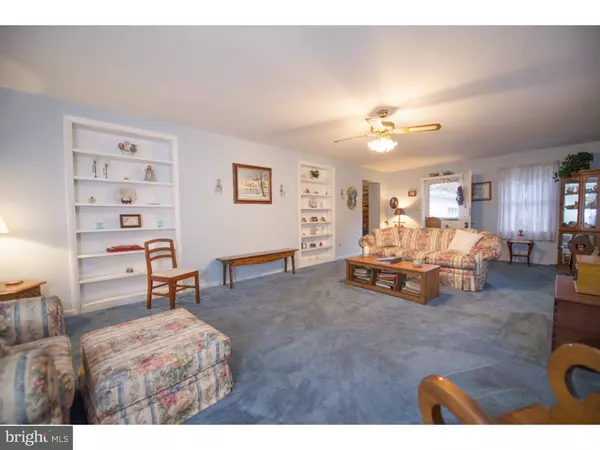$244,000
$238,000
2.5%For more information regarding the value of a property, please contact us for a free consultation.
3 Beds
3 Baths
1.01 Acres Lot
SOLD DATE : 12/01/2015
Key Details
Sold Price $244,000
Property Type Single Family Home
Sub Type Detached
Listing Status Sold
Purchase Type For Sale
Subdivision None Available
MLS Listing ID 1002584822
Sold Date 12/01/15
Style Ranch/Rambler
Bedrooms 3
Full Baths 1
Half Baths 2
HOA Y/N N
Originating Board TREND
Year Built 1969
Annual Tax Amount $1,432
Tax Year 2015
Lot Size 1.010 Acres
Acres 1.01
Lot Dimensions 161X289
Property Description
*Now back on the market & immediately available!! Take advantage of this fantastic home priced well under appraised value. NO Deed Restrictions, NO Association Dues, parking for your RV or Boat. This original owner home built on site by Best Homes of Pennsylvania has ample to offer. Located within the much desired Appoquinimink School district and includes enough land for endless activities or a place to build that dream garage or pool. This original brick home is sturdy, built to last, and has gleaming hardwood floors throughout contributing to the grandeur of this mini estate. The main level has a large open kitchen with a gourmet Dacor stainless steel convection wall oven, New GE Profile glass cook top, New GE gourmet dishwasher, and built-in GE Microwave. Included in the recent kitchen updates is New level III Granite counters & back splash, an under-mount gourmet s/s sink w/ custom faucet, plus the new 6 ft. island with room for 5 to eat and socialize. The Grand living room with two built-in bookcase shelving is the perfect place for large group entertaining. The two car garage with storage room, task area/possible mud room, & a convenient 1/2 bathroom, keeps your things out of the elements and doing yard chores a breeze. Easy one level living, plenty of off street parking, mature trees and flowering landscapes, will make relaxing on your secluded rear deck easier than you could imagine. Keeping you extra toasty in winters is a large wood stove in the den which has capacity to heat the entire residence. The lower level also has plenty of storage space with the den, a workshop, utility room, laundry room, and a covered walk-out. Resent siding, appliances, granite, roofing, gutters, paint, kitchen faucet, driveway sealing(2014), new shower surround 7/15, & more. EVERYTHING has just been serviced, inspected, certified and ready for you to move in. The location is very central as it is within easy access to shopping, parks (Lumps Pond, C & D Canal Park), Chesapeake City Maryland, Newark, Rt.95 & Rt.896, for an easy commute to Baltimore or Pennsylvania, and amenities. Recent work includes tree removal & trimming, driveway seal-coat, septic inspections & updating. Sellers are providing a one year home warranty through HMS International. **FREE Public Water hook-up to Artisan Water is available at buyers option. County Sewer possible hook up as well.** Schedule your tour today because this gem will not be here long!
Location
State DE
County New Castle
Area Newark/Glasgow (30905)
Zoning NC21
Rooms
Other Rooms Living Room, Dining Room, Primary Bedroom, Bedroom 2, Kitchen, Family Room, Bedroom 1, Attic
Basement Partial, Outside Entrance, Drainage System
Interior
Interior Features Primary Bath(s), Kitchen - Island, Butlers Pantry, Ceiling Fan(s), Wood Stove, Dining Area
Hot Water Natural Gas
Heating Gas, Baseboard, Energy Star Heating System
Cooling Central A/C, Wall Unit
Flooring Wood, Tile/Brick
Fireplaces Number 1
Equipment Cooktop, Oven - Wall, Oven - Self Cleaning, Dishwasher, Energy Efficient Appliances, Built-In Microwave
Fireplace Y
Window Features Bay/Bow
Appliance Cooktop, Oven - Wall, Oven - Self Cleaning, Dishwasher, Energy Efficient Appliances, Built-In Microwave
Heat Source Natural Gas
Laundry Lower Floor
Exterior
Exterior Feature Deck(s)
Garage Garage Door Opener, Oversized
Garage Spaces 5.0
Utilities Available Cable TV
Waterfront N
Water Access N
Roof Type Pitched,Shingle
Accessibility None
Porch Deck(s)
Attached Garage 2
Total Parking Spaces 5
Garage Y
Building
Lot Description Flag, Level, Open, Trees/Wooded, Front Yard, Rear Yard, SideYard(s)
Story 1
Foundation Brick/Mortar
Sewer On Site Septic
Water Well
Architectural Style Ranch/Rambler
Level or Stories 1
New Construction N
Schools
Elementary Schools Olive B. Loss
Middle Schools Alfred G. Waters
High Schools Appoquinimink
School District Appoquinimink
Others
Pets Allowed Y
Tax ID 11-036.00-027
Ownership Fee Simple
Acceptable Financing Conventional, VA, FHA 203(k), FHA 203(b)
Listing Terms Conventional, VA, FHA 203(k), FHA 203(b)
Financing Conventional,VA,FHA 203(k),FHA 203(b)
Pets Description Case by Case Basis
Read Less Info
Want to know what your home might be worth? Contact us for a FREE valuation!

Our team is ready to help you sell your home for the highest possible price ASAP

Bought with Matthew W Fetick • Keller Williams Realty - Kennett Square







