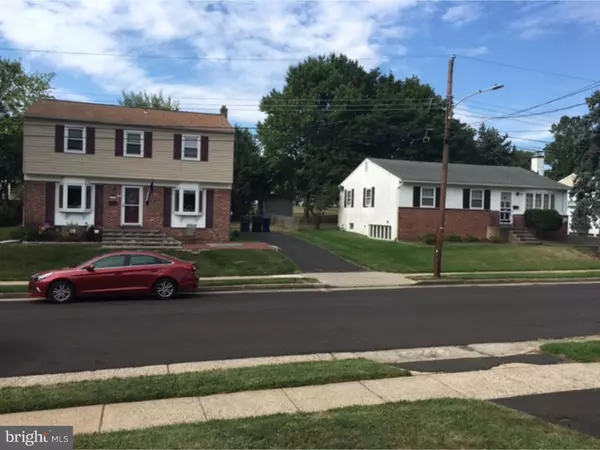$259,900
$259,900
For more information regarding the value of a property, please contact us for a free consultation.
3 Beds
2 Baths
1,920 SqFt
SOLD DATE : 12/28/2016
Key Details
Sold Price $259,900
Property Type Single Family Home
Sub Type Detached
Listing Status Sold
Purchase Type For Sale
Square Footage 1,920 sqft
Price per Sqft $135
Subdivision None Available
MLS Listing ID 1002506840
Sold Date 12/28/16
Style Colonial
Bedrooms 3
Full Baths 2
HOA Y/N N
Abv Grd Liv Area 1,920
Originating Board TREND
Year Built 1964
Annual Tax Amount $4,358
Tax Year 2016
Lot Size 5,260 Sqft
Acres 0.12
Lot Dimensions 60
Property Description
Welcome to 2913 Carnation Avenue! This lovely home, with wonderful curb appeal, is located on a beautiful street which boasts pride in home ownership. Looking for a home with a bedroom on the first floor? Well, look no further! And just steps away is a full bath with tub and single pedestal sink. Don't need a first-floor bedroom? This room has endless possibilities...den, home office, etc. Did I mention the french doors to a delightful deck? The living room and dining room are nice and large with plenty of natural light thanks to 2 nice sized windows in each room. Completing the living room is a closet for your belongings. The dining room is complete with chair rail. Both rooms and the steps to upstairs are original hardwood floors. The large eat-in kitchen comes with a gas cook top range, built in oven & nice sized pantry. Plenty of wood cabinets and counter space complete the kitchen. Bringing in the groceries? No sweat! A door to the driveway makes this easy to do. With a little TLC this kitchen can be a true cooks delight! The 2nd floor features a spacious hallway with not one but two closets-one for linens and one for storage! The master bedroom features new carpeting and two closets. Two additional bedrooms await you all with ample closet space. Original hardwood can be found under any of the carpeted rooms on the 2nd level. Completing the upstairs is a full hall bath with tub, ceramic tile, and pedestal sink. The basement is complete with a finished room with new carpeting. Many possibilities here-pool table, home gym, playroom etc...The unfinished portion houses the laundry facility and plenty of additional storage space. The basement is complete with sump pump and french drain. But no worries - it's nice & dry! Most of the interior is freshly painted with neutral colors. All of the window treatments are newer and custom made. Ceiling fans throughout the house will keep you comfortable and hopefully lower your AC bill too! The exterior brick & vinyl is nice & clean with replacement windows throughout all accented with nice white shutters. The driveway can accommodate 2-3 cars with plenty of street parking too. Completing the exterior is a 1-year-old picket fence which makes the back yard nice & secluded and safe for pets and youngsters. Close to shopping, restaurants & major roads, this wonderful home is waiting for you.
Location
State PA
County Montgomery
Area Abington Twp (10630)
Zoning H
Rooms
Other Rooms Living Room, Dining Room, Primary Bedroom, Bedroom 2, Kitchen, Family Room, Bedroom 1
Basement Full
Interior
Interior Features Kitchen - Eat-In
Hot Water Natural Gas
Heating Gas, Forced Air
Cooling Central A/C
Flooring Wood, Fully Carpeted, Vinyl
Equipment Cooktop, Oven - Double, Disposal
Fireplace N
Appliance Cooktop, Oven - Double, Disposal
Heat Source Natural Gas
Laundry Basement
Exterior
Exterior Feature Deck(s)
Garage Spaces 2.0
Waterfront N
Water Access N
Roof Type Shingle
Accessibility None
Porch Deck(s)
Total Parking Spaces 2
Garage N
Building
Lot Description Front Yard, Rear Yard
Story 2
Sewer Public Sewer
Water Public
Architectural Style Colonial
Level or Stories 2
Additional Building Above Grade
New Construction N
Schools
School District Abington
Others
Senior Community No
Tax ID 30-00-06576-009
Ownership Fee Simple
Acceptable Financing Conventional, VA, FHA 203(b)
Listing Terms Conventional, VA, FHA 203(b)
Financing Conventional,VA,FHA 203(b)
Read Less Info
Want to know what your home might be worth? Contact us for a FREE valuation!

Our team is ready to help you sell your home for the highest possible price ASAP

Bought with Anthony J Keane • Entourage Elite Real Estate-Conshohocken







