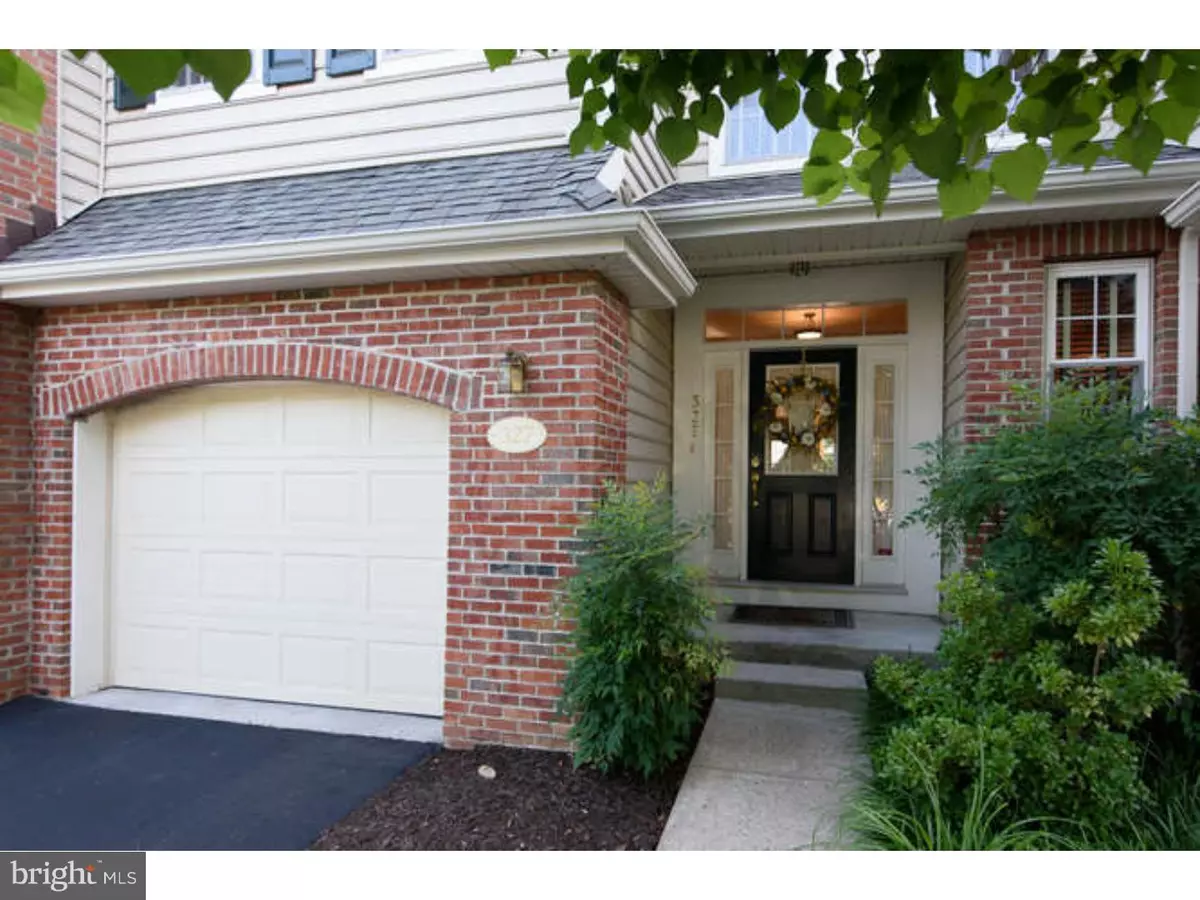$315,000
$330,000
4.5%For more information regarding the value of a property, please contact us for a free consultation.
4 Beds
3 Baths
2,417 SqFt
SOLD DATE : 10/07/2016
Key Details
Sold Price $315,000
Property Type Townhouse
Sub Type Interior Row/Townhouse
Listing Status Sold
Purchase Type For Sale
Square Footage 2,417 sqft
Price per Sqft $130
Subdivision Schoolhouse Lane
MLS Listing ID 1002470234
Sold Date 10/07/16
Style Other
Bedrooms 4
Full Baths 2
Half Baths 1
HOA Fees $225/mo
HOA Y/N Y
Abv Grd Liv Area 2,417
Originating Board TREND
Year Built 2003
Annual Tax Amount $6,430
Tax Year 2016
Lot Size 1,375 Sqft
Acres 0.03
Lot Dimensions 0X0
Property Description
Welcome to this Elegant former Model Home. Built by Award Winning Bentley Builders. Fabulous floor plan comes with this popular Bryan Model. Four levels of wow factor! Open concept kitchen with Gourmet package, which includes double oven, 42 inch cabinets, Pantry, brand new Dishwasher, Granite Counter Tops, Microwave, Gas Cooktop, enormous Island with bar stools all for you and your friends to gather and entertain. Vaulted ceilings, crown molding, and gas fireplace greet you in the sun filled family room. Large dinning room with formal living room , powder room , deck off dinning room with oversized sliders, 1 car garage, Hardwood Floors, additional storage room, 9 ft ceilings complete the first floor. Customized window treatments, wood blinds, recess lighting, and neutral paint makes this truly move in ready. All wired for Smart home with xfinity, and built in speakers so you can control your home from anywhere. Master bedroom is spacious with tray ceiling, 2 closets one is walk in. Master bathroom suite has Jacuzzi tub to soak your stress away. This 2nd floor also has laundry and 2 more spacious bedrooms another hall bath with linen closet. One is currently being used as an office. Third floor has another loft/ bedroom and is being used as a gym. Basement is beautifully finished has daylight with large window and powder room. Bring your best wine to the charming wine room. New Heater AC 2015, new hot water heater 2015. This sought after Schoolhouse Lane community has it own walking trail. Is conveniently located walking distance to Longwood Gardens, 25 Minute commute to Wilmington Train Station, 45 Minutes to Philadelphia Airport, Chadds for winery, 2 Golf courses, Shopping, The new YMCA, and Downtown with a great selection of Restaurants. Remember this is the former "Model Home" with loads of upgrades. Come get your goodies before its gone.
Location
State PA
County Chester
Area East Marlborough Twp (10361)
Zoning MU
Rooms
Other Rooms Living Room, Dining Room, Primary Bedroom, Bedroom 2, Bedroom 3, Kitchen, Family Room, Bedroom 1, Attic
Basement Full, Fully Finished
Interior
Interior Features Primary Bath(s), Kitchen - Island, Butlers Pantry, Ceiling Fan(s), Dining Area
Hot Water Natural Gas
Heating Gas, Forced Air
Cooling Central A/C
Flooring Wood, Fully Carpeted
Fireplaces Number 1
Equipment Oven - Double, Dishwasher, Disposal
Fireplace Y
Window Features Energy Efficient
Appliance Oven - Double, Dishwasher, Disposal
Heat Source Natural Gas
Laundry Upper Floor
Exterior
Exterior Feature Deck(s)
Garage Spaces 2.0
Utilities Available Cable TV
Waterfront N
Water Access N
Roof Type Shingle
Accessibility None
Porch Deck(s)
Attached Garage 1
Total Parking Spaces 2
Garage Y
Building
Story 3+
Sewer Public Sewer
Water Public
Architectural Style Other
Level or Stories 3+
Additional Building Above Grade
Structure Type Cathedral Ceilings,9'+ Ceilings
New Construction N
Schools
Elementary Schools Greenwood
Middle Schools Kennett
High Schools Kennett
School District Kennett Consolidated
Others
Pets Allowed Y
HOA Fee Include Common Area Maintenance,Ext Bldg Maint,Lawn Maintenance,Snow Removal,Trash
Senior Community No
Tax ID 61-06 -0349
Ownership Fee Simple
Security Features Security System
Acceptable Financing Conventional, VA, FHA 203(b)
Listing Terms Conventional, VA, FHA 203(b)
Financing Conventional,VA,FHA 203(b)
Pets Description Case by Case Basis
Read Less Info
Want to know what your home might be worth? Contact us for a FREE valuation!

Our team is ready to help you sell your home for the highest possible price ASAP

Bought with Stewart R Griffith • RE/MAX Direct







