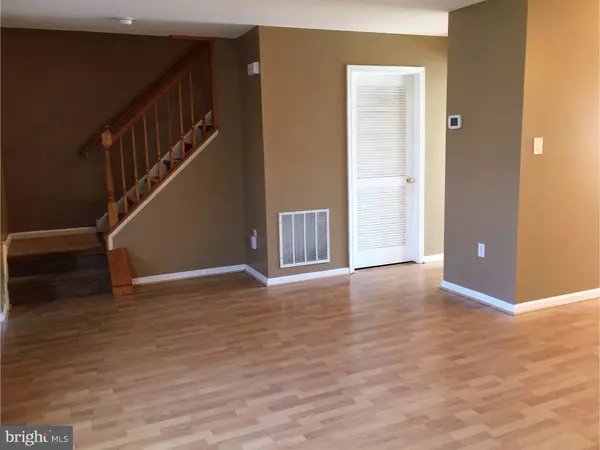$188,000
$193,500
2.8%For more information regarding the value of a property, please contact us for a free consultation.
2 Beds
2 Baths
1,598 SqFt
SOLD DATE : 09/21/2016
Key Details
Sold Price $188,000
Property Type Townhouse
Sub Type Interior Row/Townhouse
Listing Status Sold
Purchase Type For Sale
Square Footage 1,598 sqft
Price per Sqft $117
Subdivision Birch Hollow
MLS Listing ID 1002415350
Sold Date 09/21/16
Style Contemporary
Bedrooms 2
Full Baths 1
Half Baths 1
HOA Fees $200/mo
HOA Y/N Y
Abv Grd Liv Area 1,598
Originating Board TREND
Year Built 1995
Annual Tax Amount $4,923
Tax Year 2015
Lot Dimensions COMMON
Property Description
Cul-de-sac location in the ever-popular Birch Hollow development! Inviting Kitchen with tile flooring and upgraded appliances and is open to the familyroom for entertaining... also offers a pass through window overlooking the spacious living/dining room combination. The Kitchen also features a French door to the fenced patio area! Other features on the main level include a Fireplace, a conveniently located Laundry room, and a Coat closet! The main level also offers a powder room, small entry foyer and alarm system key pad! Upstairs you'll find newer carpet on the steps, hallway and loft, two linen closets, two bedrooms and a full bath! The spacious Master bedroom features a walk-in closet, and the 2nd bedroom offers a double closet! The Loft area overlooks the hallway and stairs... and is great for an office, playroom, etc... or possibly be converted to a 3rd bedroom. New roof! Enjoy a leisurely walk to the community pool and clubhouse (one pool pass p/p in household plus 2 guest passes). A one car garage plus two off street parking spots! Driveway will be re-coated this summer! Some amenities of the Association fee; lawn maintenance, yearly spring and fall cleanup of the front yard (includes fresh mulching each spring!), common area landscaping, maintenance of siding and roof!
Location
State NJ
County Burlington
Area Florence Twp (20315)
Zoning RES
Rooms
Other Rooms Living Room, Dining Room, Primary Bedroom, Kitchen, Family Room, Bedroom 1, Laundry, Other
Interior
Interior Features Ceiling Fan(s), Kitchen - Eat-In
Hot Water Natural Gas
Heating Gas
Cooling Central A/C
Fireplaces Number 1
Equipment Dishwasher, Disposal, Built-In Microwave
Fireplace Y
Appliance Dishwasher, Disposal, Built-In Microwave
Heat Source Natural Gas
Laundry Main Floor
Exterior
Exterior Feature Deck(s), Patio(s)
Garage Spaces 3.0
Fence Other
Amenities Available Swimming Pool, Tot Lots/Playground
Waterfront N
Water Access N
Accessibility None
Porch Deck(s), Patio(s)
Attached Garage 1
Total Parking Spaces 3
Garage Y
Building
Story 2
Sewer Public Sewer
Water Public
Architectural Style Contemporary
Level or Stories 2
Additional Building Above Grade
New Construction N
Schools
Elementary Schools Roebling School
High Schools Florence Township Memorial
School District Florence Township Public Schools
Others
HOA Fee Include Pool(s),Ext Bldg Maint
Senior Community No
Tax ID 15-00163 05-00003 226-C0012
Ownership Condominium
Read Less Info
Want to know what your home might be worth? Contact us for a FREE valuation!

Our team is ready to help you sell your home for the highest possible price ASAP

Bought with Cathy A Cox • ERA Central Realty Group - Bordentown







