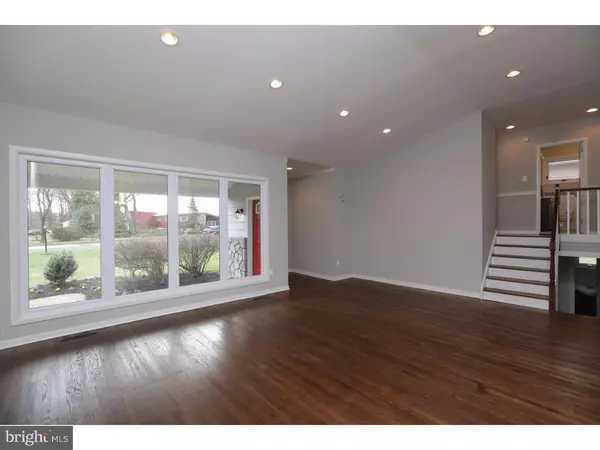$302,500
$309,900
2.4%For more information regarding the value of a property, please contact us for a free consultation.
3 Beds
3 Baths
2,348 SqFt
SOLD DATE : 05/05/2016
Key Details
Sold Price $302,500
Property Type Single Family Home
Sub Type Detached
Listing Status Sold
Purchase Type For Sale
Square Footage 2,348 sqft
Price per Sqft $128
Subdivision Laverock
MLS Listing ID 1002400444
Sold Date 05/05/16
Style Traditional,Split Level
Bedrooms 3
Full Baths 2
Half Baths 1
HOA Y/N N
Abv Grd Liv Area 2,348
Originating Board TREND
Year Built 1956
Annual Tax Amount $8,516
Tax Year 2016
Lot Size 0.576 Acres
Acres 0.58
Lot Dimensions 100
Property Description
Enter Into This Extraordinary, Open Great Room, with Dramatic Vaulted Ceiling, Recessed Lighting that creates a Space for exceptional, Elegant Living. The Oversized windows generate Lavish and bright Natural Light that complement the Beautiful hardwood floors and Custom Millwork. The Home features an Amazing Eat- In, Gorgeous, Chef's Kitchen with Granite Counters, Stainless Appliances and abundant Cabinet Space. The First level is complete with access to an Outdoor Deck and Enclosed Porch to make Entertaining Effortless. Welcome Friends and Family to enjoy and create memories that last a lifetime. The Upper level Features 3 Bedrooms. The Generous Sized Master is complete with Ample Closet space and an Exquisite, Custom Tile en suite Bath. The two additional bedrooms are accompanied by another Beautifully Appointed Hall Bath. The Storage, Open space and many Upgrades offer all the amenities you are looking for in a Dream Home!! Descend upon the Lower Level to a Finished area that has vast opportunity, Family Room, Office, Playroom or Whatever Suits your Lifestyle. The lower level Half bath adds to all the limitless convenient upgrades that make this a perfect home. The Efficient Gas Heater and, Central air will keep you comfortable All Year Long. The Contemporary Ambiance with Fine Detail Make this Home a Brilliant Choice for Buyers looking for that Move in Ready Convenience!! There is a One Car Garage and Large Backyard. Don't hesitate to make Appointment to preview this Home.
Location
State PA
County Montgomery
Area Cheltenham Twp (10631)
Zoning R3
Rooms
Other Rooms Living Room, Dining Room, Primary Bedroom, Bedroom 2, Kitchen, Family Room, Bedroom 1
Basement Full
Interior
Interior Features Kitchen - Eat-In
Hot Water Natural Gas
Heating Gas
Cooling Central A/C
Fireplace N
Heat Source Natural Gas
Laundry Basement
Exterior
Exterior Feature Deck(s)
Garage Spaces 3.0
Waterfront N
Water Access N
Accessibility None
Porch Deck(s)
Total Parking Spaces 3
Garage N
Building
Story Other
Sewer Public Sewer
Water Public
Architectural Style Traditional, Split Level
Level or Stories Other
Additional Building Above Grade
New Construction N
Schools
School District Cheltenham
Others
Senior Community No
Tax ID 31-00-07096-001
Ownership Fee Simple
Read Less Info
Want to know what your home might be worth? Contact us for a FREE valuation!

Our team is ready to help you sell your home for the highest possible price ASAP

Bought with James A Saldutti • RE/MAX Ready







