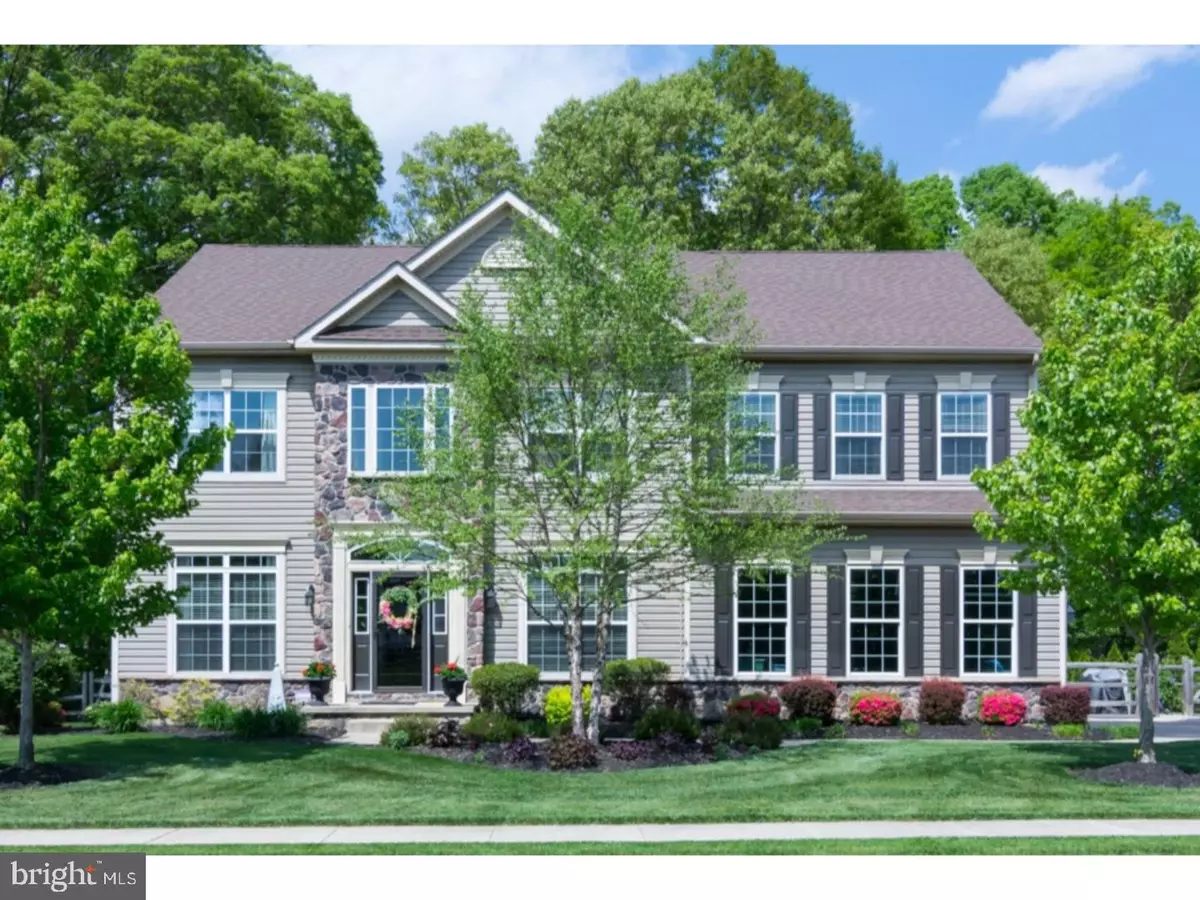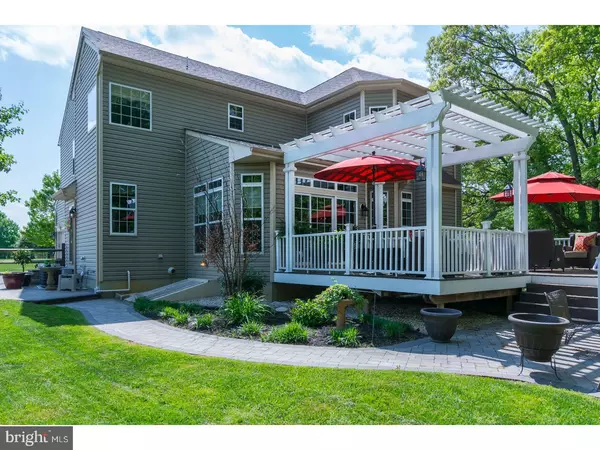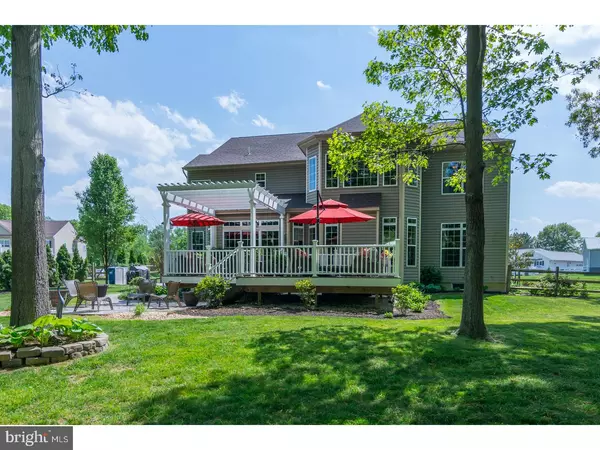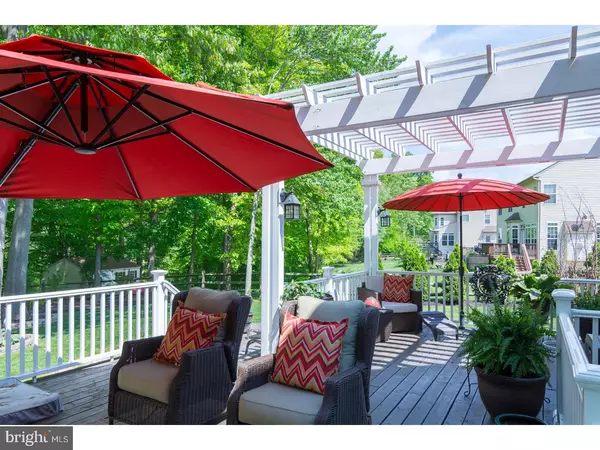$555,000
$564,000
1.6%For more information regarding the value of a property, please contact us for a free consultation.
4 Beds
4 Baths
3,750 SqFt
SOLD DATE : 08/10/2018
Key Details
Sold Price $555,000
Property Type Single Family Home
Sub Type Detached
Listing Status Sold
Purchase Type For Sale
Square Footage 3,750 sqft
Price per Sqft $148
Subdivision Augustine Creek
MLS Listing ID 1001359918
Sold Date 08/10/18
Style Colonial
Bedrooms 4
Full Baths 3
Half Baths 1
HOA Fees $31/ann
HOA Y/N Y
Abv Grd Liv Area 3,750
Originating Board TREND
Year Built 2010
Annual Tax Amount $4,188
Tax Year 2017
Lot Size 0.540 Acres
Acres 0.54
Lot Dimensions 190,00 X 150.70
Property Description
Rare opportunity to own a private retreat! Exquisitely designed and meticulously maintained 4BR, 3.5 BA home is located in desirable Augustine Creek in acclaimed Appoquinimink School District. With nearly $100K upgrades of quality elegance, this magnificent home is a stunner ? Cambridge model on a 1/2+ acre flat lot is perfect for a pool. You are welcomed into airy and naturally lit open 9ft. foyer with gleaming hand scraped hickory 4" hardwood (entire 1st floor & upstairs hallway), luxurious den has 8ft. granite countertop bar with built-in wine cooler and beautiful dining room. Wide open floor plan has 2 story family room with marble gas fireplace and full wall of windows with spectacular view of surrounding trees. Amazing gourmet eat-in kitchen with custom oversized 9' island with seating, Kitchen-Aid SS appliances, double wall oven, 5 burner gas cooktop, quartz & marble countertops, tile backsplash, under cabinet lighting and splendid high top chandeliers. 6" custom molding (1st floor & 2nd hallway), custom molding detail (stairs, DR), custom crown (DR & den). A spacious study/office and gorgeous sunroom with double sliding glass door leads out to a 450 sq.ft. deck with lighting, pergola, premium wooded lot secluded by green wall of trees, (2) paver patios with walkway between, split rail fenced yard ? very private with no neighbor to side or across street makes it a true sanctuary! Completing the main level is mud room, laundry room & half bath. Alluring butterfly staircase leads to the upper level with stunning master bedroom, walk-in closet, large sitting room & bathroom with abundance of natural light, 2nd master suite with full bath and two additional bedrooms and another full bath. Professional lush landscaping with front/rear/side sprinkler systems, custom foundation & tree uplighting and open space front/side yard and 4 hose bibs. 1800 sq.ft. walk-out basement is carpeted, rough plumbing for a full bathroom and pre-wiring in place for 20 hi-hats ? approx. $7,500 savings towards finishing the basement. Security system, Energy Star certified and efficient and environmentally friendly tankless water heater. Great neighbors convey and conveniently located just a mile from Rt.1.
Location
State DE
County New Castle
Area South Of The Canal (30907)
Zoning NC21
Rooms
Other Rooms Living Room, Dining Room, Primary Bedroom, Bedroom 2, Bedroom 3, Kitchen, Family Room, Bedroom 1, Laundry, Other, Attic
Basement Full, Outside Entrance
Interior
Interior Features Primary Bath(s), Kitchen - Island, Butlers Pantry, Skylight(s), Ceiling Fan(s), Sprinkler System, Wet/Dry Bar, Stall Shower
Hot Water Natural Gas, Instant Hot Water
Heating Gas, Forced Air
Cooling Central A/C
Flooring Wood, Fully Carpeted, Tile/Brick
Fireplaces Number 1
Fireplaces Type Marble, Gas/Propane
Equipment Cooktop, Oven - Wall, Oven - Double, Oven - Self Cleaning, Dishwasher, Disposal, Built-In Microwave
Fireplace Y
Appliance Cooktop, Oven - Wall, Oven - Double, Oven - Self Cleaning, Dishwasher, Disposal, Built-In Microwave
Heat Source Natural Gas
Laundry Main Floor
Exterior
Exterior Feature Deck(s), Patio(s)
Garage Spaces 5.0
Utilities Available Cable TV
Amenities Available Tot Lots/Playground
Waterfront N
Water Access N
Roof Type Pitched
Accessibility None
Porch Deck(s), Patio(s)
Attached Garage 2
Total Parking Spaces 5
Garage Y
Building
Lot Description Corner, Level, Open, Trees/Wooded, Front Yard, Rear Yard, SideYard(s)
Story 2
Foundation Concrete Perimeter
Sewer Public Sewer
Water Public
Architectural Style Colonial
Level or Stories 2
Additional Building Above Grade
Structure Type Cathedral Ceilings,9'+ Ceilings
New Construction N
Schools
School District Appoquinimink
Others
HOA Fee Include Common Area Maintenance,Snow Removal
Senior Community No
Tax ID 13-014.10-171
Ownership Fee Simple
Security Features Security System
Acceptable Financing Conventional, VA, FHA 203(b)
Listing Terms Conventional, VA, FHA 203(b)
Financing Conventional,VA,FHA 203(b)
Read Less Info
Want to know what your home might be worth? Contact us for a FREE valuation!

Our team is ready to help you sell your home for the highest possible price ASAP

Bought with Brian J Ferreira • BHHS Fox & Roach-Greenville







