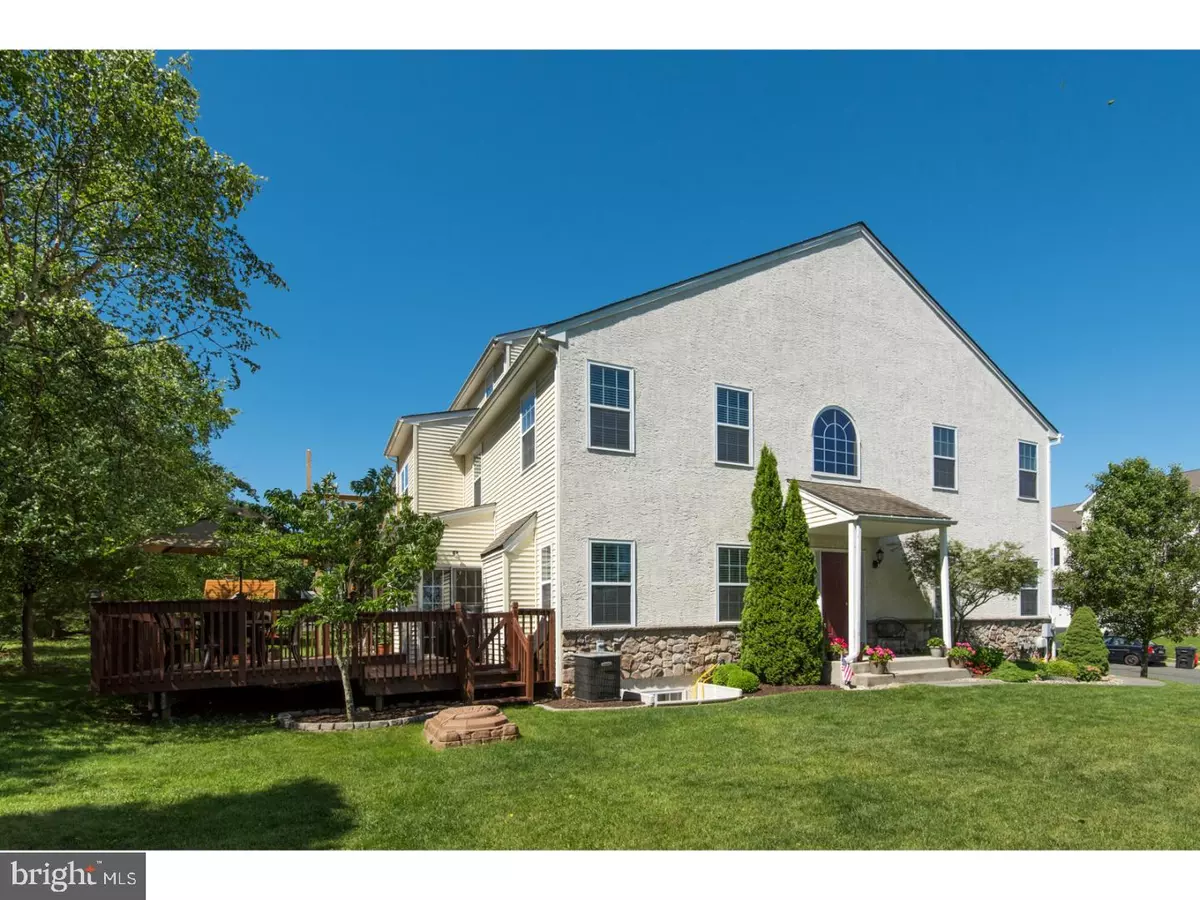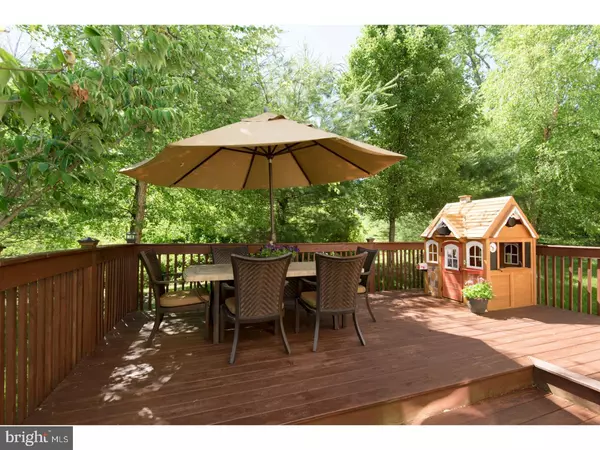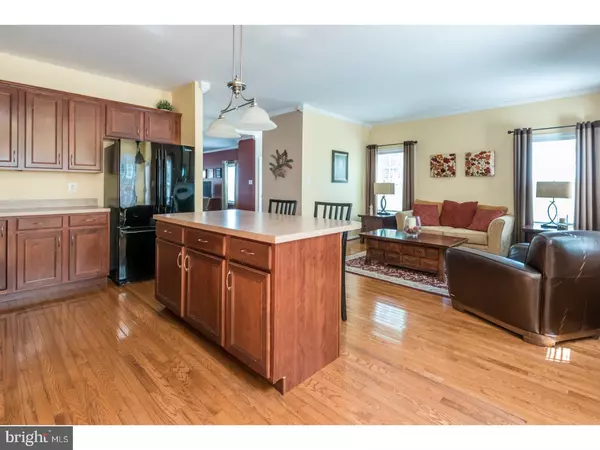$210,000
$211,000
0.5%For more information regarding the value of a property, please contact us for a free consultation.
3 Beds
3 Baths
2,091 SqFt
SOLD DATE : 08/08/2018
Key Details
Sold Price $210,000
Property Type Townhouse
Sub Type Interior Row/Townhouse
Listing Status Sold
Purchase Type For Sale
Square Footage 2,091 sqft
Price per Sqft $100
Subdivision Woodbrook
MLS Listing ID 1001897484
Sold Date 08/08/18
Style Colonial
Bedrooms 3
Full Baths 2
Half Baths 1
HOA Fees $20/ann
HOA Y/N Y
Abv Grd Liv Area 2,091
Originating Board TREND
Year Built 2007
Annual Tax Amount $5,618
Tax Year 2018
Lot Size 0.449 Acres
Acres 0.45
Lot Dimensions 64
Property Description
All you have to do is pack your bags and move into this beautiful three bedroom two and a half bathroom end unit townhome in Pottstown. This home offers so much outside space plus parking it is the best of both worlds. Enter the home to find a two story foyer, CROWN MOLDING around the front doorway, gorgeous HARDWOOD flooring throughout the kitchen and dining area. Open concept main floor living which is great for entertaining! Bright and airy kitchen features 42" cabinets, an oversized island with lots of countertop space. The kitchen table area is located off the kitchen with vaulted ceilings. Custom PLANTATION SHUTTERS in kitchen making a bold statement. Beautiful sliding glass doors lead to the extended deck that backs to trees. Picture yourself drinking iced tea while reading a book! Beautifully landscaped front, side and backyard are the perfect place for flashlight tag! The family room features, HARDWOOD flooring, beautiful gas fireplace with mantle surround. Many light fixtures have been updated in the kitchen and dining area. Upstairs you will find 3 bedrooms, 2 full bathrooms and the laundry room. The spacious master bedroom has high ceilings, beautiful chandelier, and a walk-in closet. Four piece master bathroom with dual sinks, open shelving, and a soaking tub. Two additional spacious bedrooms with chair rail and crown molding. A second full bathroom completes the upstairs. Laundry room has open storage shelves and just off master bedroom. One car garage with additional driveway parking! Newer carpeting throughout the house. Great location with easy access to route 100, minutes away from 422 and the Philadelphia outlets! Schedule a walk-through today! Don't miss this opportunity to own an end-unit that feels like a single home.
Location
State PA
County Montgomery
Area Upper Pottsgrove Twp (10660)
Zoning R3
Rooms
Other Rooms Living Room, Primary Bedroom, Bedroom 2, Kitchen, Family Room, Bedroom 1, Laundry
Basement Full, Unfinished
Interior
Interior Features Kitchen - Island, Kitchen - Eat-In
Hot Water Natural Gas
Heating Gas, Forced Air
Cooling Central A/C
Flooring Wood, Fully Carpeted
Fireplaces Number 1
Fireplace Y
Heat Source Natural Gas
Laundry Upper Floor
Exterior
Exterior Feature Deck(s)
Garage Spaces 2.0
Waterfront N
Water Access N
Roof Type Pitched
Accessibility None
Porch Deck(s)
Total Parking Spaces 2
Garage N
Building
Lot Description Corner
Story 2
Sewer Public Sewer
Water Public
Architectural Style Colonial
Level or Stories 2
Additional Building Above Grade
New Construction N
Schools
Middle Schools Pottsgrove
High Schools Pottsgrove Senior
School District Pottsgrove
Others
Senior Community No
Tax ID 60-00-01629-102
Ownership Fee Simple
Read Less Info
Want to know what your home might be worth? Contact us for a FREE valuation!

Our team is ready to help you sell your home for the highest possible price ASAP

Bought with Lauren A Kerr • HomeSmart Nexus Realty Group - Newtown







