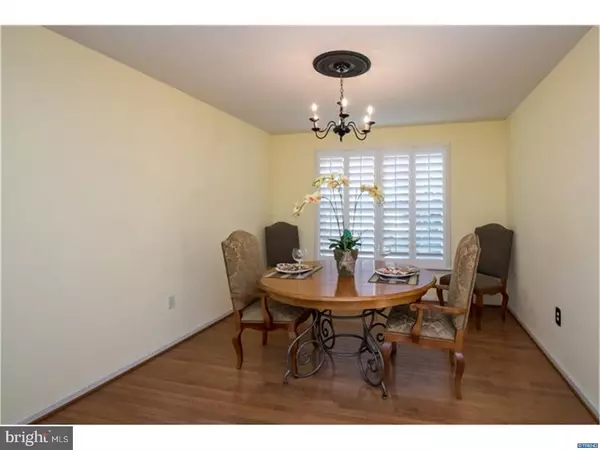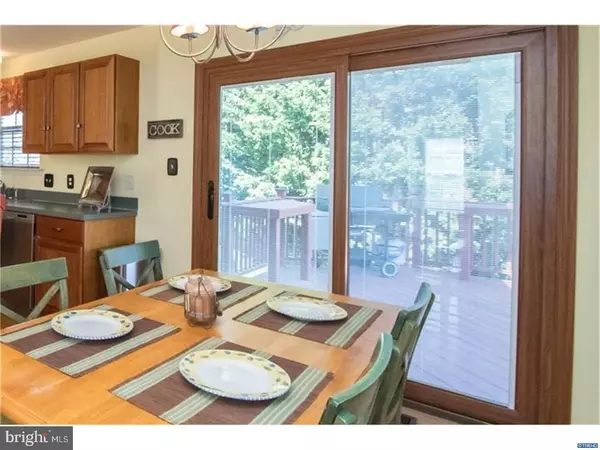$342,900
$349,900
2.0%For more information regarding the value of a property, please contact us for a free consultation.
3 Beds
3 Baths
0.35 Acres Lot
SOLD DATE : 07/27/2018
Key Details
Sold Price $342,900
Property Type Single Family Home
Sub Type Detached
Listing Status Sold
Purchase Type For Sale
Subdivision Longmeadow
MLS Listing ID 1000451664
Sold Date 07/27/18
Style Traditional
Bedrooms 3
Full Baths 2
Half Baths 1
HOA Fees $2/ann
HOA Y/N Y
Originating Board TREND
Year Built 2000
Annual Tax Amount $2,494
Tax Year 2017
Lot Size 0.350 Acres
Acres 0.35
Lot Dimensions 97 X 148
Property Description
Lovingly maintained by the original owner - this home is Meticulous! As you approach the front porch and custom door with privacy side lights you can appreciate the professionally landscaped yard with easy care plants and lighting. You are greeted with a light filled two story foyer and hardwood floors. The open concept Living room and Dining room also feature hardwoods, these rooms are perfect for holiday gatherings. The Kitchen boasts maple cabinets, new range, hardwoods & an island. Abundant cabinets for storage and counter space abound! The Kitchen is an Eat-In with access to the Deck and Backyard. The two story family room is a perfect gathering space. The custom built stone gas fireplace is the focal point of this room! The oversized Laundry room on the first floor is a bonus. The Owners Suite has a cathedral ceiling, two walk in closets and a sumptuous 5 piece En Suite Bathroom. The two additional Bedrooms are spacious with oversized closets, they share the Hall Bath which has two sinks. The oversized deck in the backyard is the perfect entertaining area for BBQ's this summer! Located in the Appoquinimink School District - Easy access to Rte. 1 makes this home convenient to Dover or Wilmington. This home is Ready to Move In and Ready to be Yours!
Location
State DE
County New Castle
Area South Of The Canal (30907)
Zoning RES
Rooms
Other Rooms Living Room, Dining Room, Primary Bedroom, Bedroom 2, Kitchen, Family Room, Bedroom 1, Laundry, Attic
Basement Full, Unfinished
Interior
Interior Features Primary Bath(s), Kitchen - Island, Kitchen - Eat-In
Hot Water Natural Gas
Heating Gas, Forced Air
Cooling Central A/C
Flooring Wood, Fully Carpeted
Fireplaces Number 1
Fireplaces Type Stone, Gas/Propane
Equipment Built-In Range, Dishwasher, Refrigerator, Built-In Microwave
Fireplace Y
Appliance Built-In Range, Dishwasher, Refrigerator, Built-In Microwave
Heat Source Natural Gas
Laundry Main Floor
Exterior
Exterior Feature Deck(s)
Garage Inside Access, Garage Door Opener
Garage Spaces 2.0
Utilities Available Cable TV
Amenities Available Tot Lots/Playground
Waterfront N
Water Access N
Roof Type Pitched,Shingle
Accessibility None
Porch Deck(s)
Attached Garage 2
Total Parking Spaces 2
Garage Y
Building
Lot Description Corner, Front Yard, SideYard(s)
Story 2
Foundation Concrete Perimeter
Sewer Public Sewer
Water Public
Architectural Style Traditional
Level or Stories 2
Structure Type Cathedral Ceilings
New Construction N
Schools
High Schools Appoquinimink
School District Appoquinimink
Others
HOA Fee Include Common Area Maintenance
Senior Community No
Tax ID 2302600136
Ownership Fee Simple
Acceptable Financing Conventional
Listing Terms Conventional
Financing Conventional
Read Less Info
Want to know what your home might be worth? Contact us for a FREE valuation!

Our team is ready to help you sell your home for the highest possible price ASAP

Bought with Penny R Lehrer • Patterson-Schwartz-Newark







