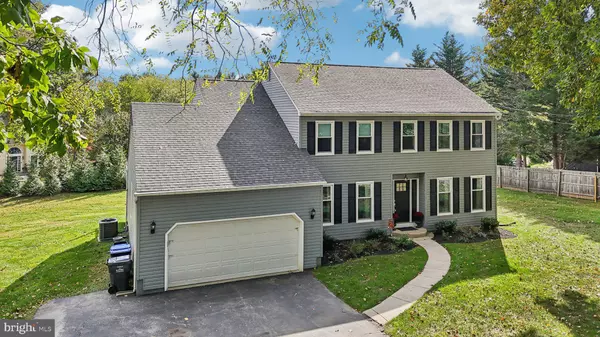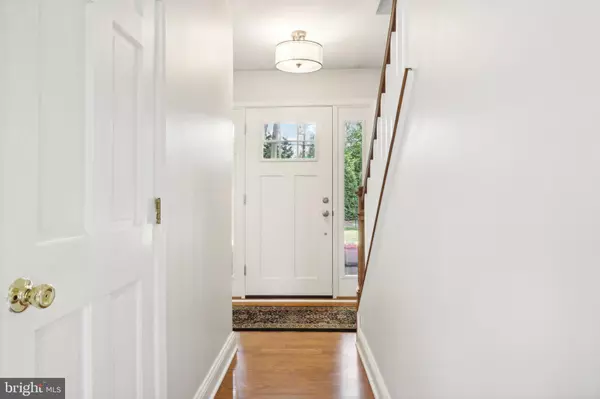$756,000
$769,900
1.8%For more information regarding the value of a property, please contact us for a free consultation.
3 Beds
3 Baths
2,376 SqFt
SOLD DATE : 11/15/2024
Key Details
Sold Price $756,000
Property Type Single Family Home
Sub Type Detached
Listing Status Sold
Purchase Type For Sale
Square Footage 2,376 sqft
Price per Sqft $318
Subdivision None Available
MLS Listing ID PACT2075926
Sold Date 11/15/24
Style Colonial
Bedrooms 3
Full Baths 2
Half Baths 1
HOA Y/N N
Abv Grd Liv Area 2,376
Originating Board BRIGHT
Year Built 1984
Annual Tax Amount $4,825
Tax Year 2023
Lot Size 0.416 Acres
Acres 0.42
Lot Dimensions 0.00 x 0.00
Property Description
Welcome home to this beautifully, updated colonial home on close to a half acre lot in the heart of Malvern and top rated Great Valley school district. This 3 bedroom, 2.5 bathroom home - formerly a 4 bedroom home- with 2 car attached garage offers hardwood flooring throughout first floor; a formal living and dining room; a gorgeous chef's kitchen with large island, stainless steel appliances, tons of cabinet space, and eating area; the spacious family room right off the kitchen lends to the open floor plan and has a charming built-in bench below the wall of windows; this level is completed with a laundry room off the garage and a powder room. The second floor offers a massive primary suite with a newly updated bathroom with dual vanities and stall shower and a walk-in closet; 2 more spacious bedrooms and an updated hall bathroom with dual vanities and bath/shower combo. The basement offers a ton of storage and can easily be finished for additional living space. The outdoor area is not to be missed with a newer composite deck and patio offering great entertaining space and a large, flat rear yard which could easily accommodate a pool. All of this while being minutes to downtown Malvern with it's amazing array of shopping and dining options and train station with direct access to Philadelphia and close to all major roadways for an easy commute. This amazing house is not to be missed; make your appointment today!
Location
State PA
County Chester
Area East Whiteland Twp (10342)
Zoning RESIDENTIAL
Rooms
Basement Full
Interior
Interior Features Bathroom - Tub Shower, Bathroom - Stall Shower, Breakfast Area, Family Room Off Kitchen, Floor Plan - Traditional, Floor Plan - Open, Formal/Separate Dining Room, Kitchen - Island, Kitchen - Gourmet, Kitchen - Table Space, Primary Bath(s), Recessed Lighting, Upgraded Countertops, Walk-in Closet(s), Wood Floors
Hot Water Natural Gas
Heating Forced Air
Cooling Central A/C
Flooring Hardwood, Carpet
Equipment Dishwasher, Disposal, Dryer, Oven/Range - Gas, Range Hood, Refrigerator, Six Burner Stove, Stainless Steel Appliances, Washer
Fireplace N
Appliance Dishwasher, Disposal, Dryer, Oven/Range - Gas, Range Hood, Refrigerator, Six Burner Stove, Stainless Steel Appliances, Washer
Heat Source Natural Gas
Laundry Main Floor
Exterior
Exterior Feature Patio(s), Deck(s)
Garage Garage - Front Entry, Inside Access
Garage Spaces 6.0
Waterfront N
Water Access N
Roof Type Asphalt
Accessibility None
Porch Patio(s), Deck(s)
Attached Garage 2
Total Parking Spaces 6
Garage Y
Building
Lot Description Front Yard, Level, Rear Yard
Story 2
Foundation Concrete Perimeter
Sewer Public Sewer
Water Public
Architectural Style Colonial
Level or Stories 2
Additional Building Above Grade, Below Grade
New Construction N
Schools
High Schools Great Valley
School District Great Valley
Others
Senior Community No
Tax ID 42-07 -0064.0300
Ownership Fee Simple
SqFt Source Assessor
Acceptable Financing Cash, Conventional, VA
Listing Terms Cash, Conventional, VA
Financing Cash,Conventional,VA
Special Listing Condition Standard
Read Less Info
Want to know what your home might be worth? Contact us for a FREE valuation!

Our team is ready to help you sell your home for the highest possible price ASAP

Bought with Susan Kauffman • BHHS Fox & Roach-Chadds Ford







