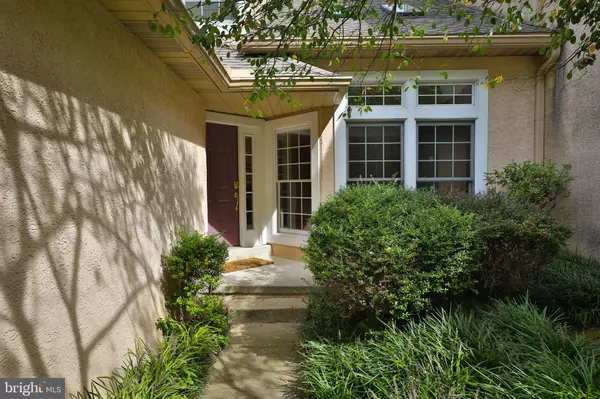$423,000
$420,000
0.7%For more information regarding the value of a property, please contact us for a free consultation.
3 Beds
4 Baths
2,535 SqFt
SOLD DATE : 11/15/2024
Key Details
Sold Price $423,000
Property Type Condo
Sub Type Condo/Co-op
Listing Status Sold
Purchase Type For Sale
Square Footage 2,535 sqft
Price per Sqft $166
Subdivision Breyer Woods
MLS Listing ID PAMC2117530
Sold Date 11/15/24
Style Contemporary
Bedrooms 3
Full Baths 3
Half Baths 1
Condo Fees $653/mo
HOA Y/N N
Abv Grd Liv Area 1,954
Originating Board BRIGHT
Year Built 1995
Annual Tax Amount $8,676
Tax Year 2023
Lot Size 3,034 Sqft
Acres 0.07
Lot Dimensions 0.00 x 0.00
Property Description
Welcome to 172 Linden Drive. Everything you would want is right here!! Located in the lush and beautifully landscaped gated community of Breyer Woods. Vaulted ceilings, recessed lighting, large windows, a generously sized deck, handsome kitchen and beautiful hardwood floors, this move-in Breyer Woods townhome uniquely combines a contemporary design with a traditional feeling floor plan that offers plenty of room for year-round entertaining inside and outside! Leave your shovels and rakes behind because the condominium association will take care of landscaping, exterior maintenance, and best of all, snow shoveling right up to your front door. Entering the home, your eyes go right to the dramatic vaulted ceiling in the spacious living room, which opens to a gracious dining room, large enough for entertaining, whether it be a holiday dinner or a family celebration. The kitchen with ample cabinetry, stainless steel appliances, high-end granite countertop/backsplash yields to a lovely breakfast area, with big windows opening to sweeping outdoor views. The kitchen opens directly to a comfortable family room, made for relaxing with a gas fireplace and glass doors to a deck where you feel like you are sitting in the trees which is delightful for happy hour -- any hour, from coffee to cocktails. Upstairs, a loft area overlooks the living room and enters to a second bedroom, laundry area, hall bath and an ample-sized main bedroom with ample closet space and a fantastic updated custom primary bathroom feature walk-in shower, double vanity, soaking tub and a large window. Wonderful finished lower level. Here you will find a huge family room w/walk out to a wood deck, a nicely sized bedroom/home office area, a full bathroom and a large storage area with closet. The lower level is not included in the square footage of the home, so it provides so much extra space for you to enjoy. Attached garage. Prime location. Walkable to the Jenkintown/Wyncote Train Station and all the local shops and restaurants. Minutes to Whole Foods and Trader Joe's. Come and see this immaculate, move-in ready home in the desirable gated community of Breyer Woods.
--
Location
State PA
County Montgomery
Area Cheltenham Twp (10631)
Zoning RESIDENTIAL
Direction East
Rooms
Other Rooms Living Room, Dining Room, Primary Bedroom, Bedroom 2, Bedroom 3, Kitchen, Family Room, Breakfast Room, Great Room, Storage Room, Bonus Room, Primary Bathroom
Basement Fully Finished, Daylight, Partial, Full, Heated, Interior Access, Poured Concrete, Walkout Level, Windows
Interior
Interior Features Bathroom - Stall Shower, Bathroom - Walk-In Shower, Breakfast Area, Built-Ins, Ceiling Fan(s), Combination Dining/Living, Family Room Off Kitchen, Floor Plan - Open, Kitchen - Gourmet, Kitchen - Island, Kitchen - Table Space, Pantry, Primary Bath(s), Recessed Lighting, Skylight(s), Upgraded Countertops, Walk-in Closet(s), Wood Floors
Hot Water Natural Gas
Cooling Central A/C
Flooring Hardwood, Carpet, Luxury Vinyl Plank
Fireplaces Number 1
Fireplaces Type Fireplace - Glass Doors, Gas/Propane, Marble
Equipment Built-In Microwave, Built-In Range, Dishwasher, Disposal, Dryer, Microwave, Oven - Self Cleaning, Oven/Range - Gas, Refrigerator, Stainless Steel Appliances, Washer, Water Heater
Fireplace Y
Window Features Atrium,Double Hung,Skylights,Vinyl Clad
Appliance Built-In Microwave, Built-In Range, Dishwasher, Disposal, Dryer, Microwave, Oven - Self Cleaning, Oven/Range - Gas, Refrigerator, Stainless Steel Appliances, Washer, Water Heater
Heat Source Natural Gas
Laundry Upper Floor
Exterior
Garage Additional Storage Area, Built In, Garage - Front Entry, Garage Door Opener, Inside Access
Garage Spaces 2.0
Waterfront N
Water Access N
Roof Type Asphalt,Shingle
Accessibility None
Attached Garage 1
Total Parking Spaces 2
Garage Y
Building
Story 2
Foundation Concrete Perimeter
Sewer Public Sewer
Water Public
Architectural Style Contemporary
Level or Stories 2
Additional Building Above Grade, Below Grade
Structure Type Dry Wall,Vaulted Ceilings
New Construction N
Schools
School District Cheltenham
Others
Pets Allowed Y
Senior Community No
Tax ID 31-00-17508-029
Ownership Fee Simple
SqFt Source Assessor
Security Features Security Gate,Monitored,Motion Detectors
Acceptable Financing Cash, Conventional
Listing Terms Cash, Conventional
Financing Cash,Conventional
Special Listing Condition Standard
Pets Description Cats OK, Dogs OK, Number Limit
Read Less Info
Want to know what your home might be worth? Contact us for a FREE valuation!

Our team is ready to help you sell your home for the highest possible price ASAP

Bought with Rebecca M Krevitz • BHHS Fox & Roach-Jenkintown







