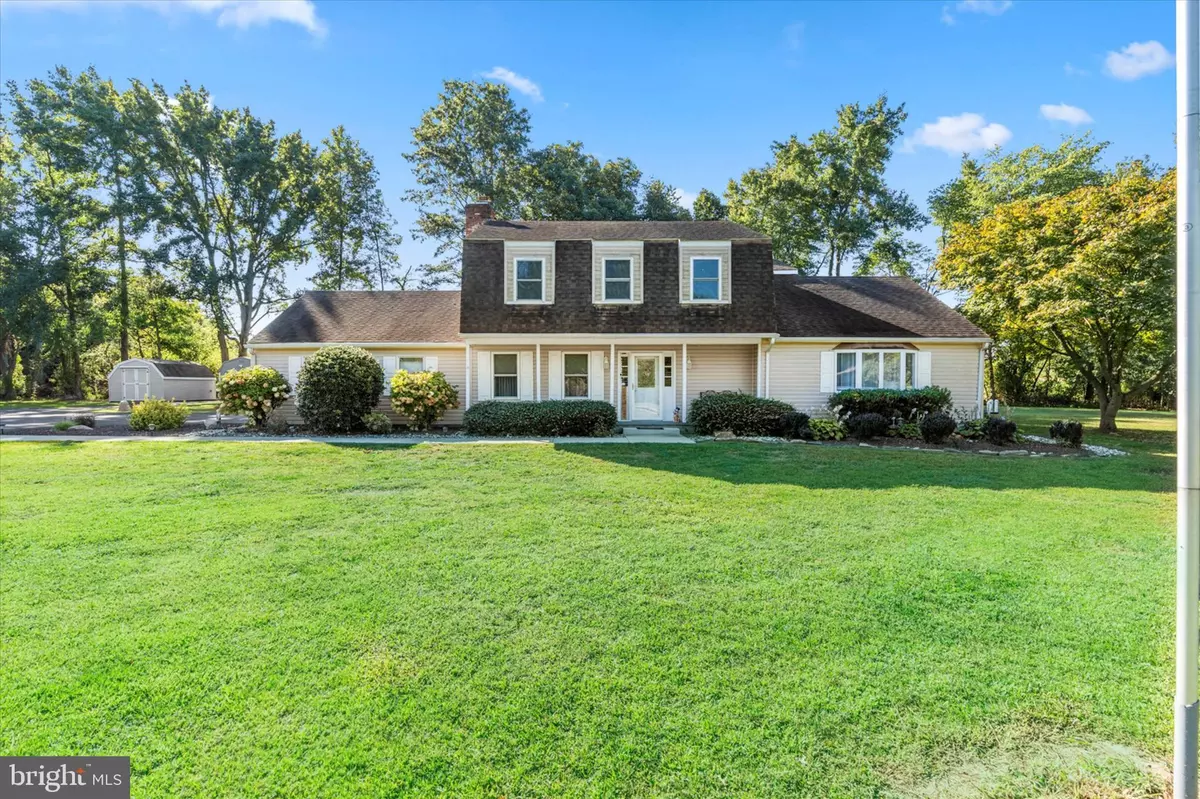$452,500
$460,000
1.6%For more information regarding the value of a property, please contact us for a free consultation.
4 Beds
3 Baths
2,200 SqFt
SOLD DATE : 10/31/2024
Key Details
Sold Price $452,500
Property Type Single Family Home
Sub Type Detached
Listing Status Sold
Purchase Type For Sale
Square Footage 2,200 sqft
Price per Sqft $205
Subdivision Boyer Ests
MLS Listing ID DENC2067830
Sold Date 10/31/24
Style Colonial
Bedrooms 4
Full Baths 2
Half Baths 1
HOA Y/N N
Abv Grd Liv Area 2,200
Originating Board BRIGHT
Year Built 1979
Annual Tax Amount $1,101
Tax Year 2022
Lot Size 1.390 Acres
Acres 1.39
Lot Dimensions 0.00 x 0.00
Property Description
A hidden gem tucked in the back roads of North Smyrna, you'll find 1728 Marcy Drive! With only four other well-spaced neighbors in the cul-de-sac, this 4-Bed, 2.5 Bath home sits on 1.39 ACRES!! Brand new A/C! As you enter the property, you are greeted with a luxury tile foyer that leads toward an exceptional kitchen with QUARTZ countertops, timeless white cabinetry, accented with backsplash and STAINLESS STEEL APPLIANCES! Next to the kitchen, you'll also find the laundry nook with a full washer and dryer. Through the kitchen, there is a separate dining room area that flows into the family room. Walk across the foyer to see an intimate living room equipped with a FIREPLACE, outdoor and garage access. An all HARDWOOD staircase leads up to the primary and 3 bedrooms and two full bathrooms. The primary bedroom is equipped with his and her closets and full master bath. Outside you'll find two sheds WITH ELECTRIC and a deck setup for entertainment and/or peaceful privacy. This beautiful colonial home truly has endless potential and is ready for new memories!!
Location
State DE
County New Castle
Area South Of The Canal (30907)
Zoning NC40
Rooms
Other Rooms Living Room, Dining Room, Primary Bedroom, Bedroom 2, Bedroom 3, Kitchen, Family Room, Bedroom 1, Attic
Interior
Interior Features Attic/House Fan, Attic, Bathroom - Walk-In Shower, Bathroom - Tub Shower, Carpet, Ceiling Fan(s), Dining Area, Floor Plan - Traditional, Formal/Separate Dining Room, Kitchen - Island, Pantry, Primary Bath(s)
Hot Water Electric
Heating Hot Water
Cooling Central A/C
Flooring Partially Carpeted, Vinyl, Hardwood, Luxury Vinyl Tile
Fireplaces Number 1
Fireplaces Type Brick
Equipment Cooktop, Dishwasher, Dryer, Exhaust Fan, Extra Refrigerator/Freezer, Built-In Microwave, Oven - Wall, Refrigerator, Stainless Steel Appliances, Washer, Water Conditioner - Owned, Water Heater
Fireplace Y
Appliance Cooktop, Dishwasher, Dryer, Exhaust Fan, Extra Refrigerator/Freezer, Built-In Microwave, Oven - Wall, Refrigerator, Stainless Steel Appliances, Washer, Water Conditioner - Owned, Water Heater
Heat Source Oil
Laundry Main Floor
Exterior
Exterior Feature Deck(s)
Garage Garage Door Opener, Garage - Side Entry, Inside Access
Garage Spaces 2.0
Utilities Available Other
Waterfront N
Water Access N
Roof Type Pitched
Accessibility 2+ Access Exits, Doors - Swing In
Porch Deck(s)
Attached Garage 2
Total Parking Spaces 2
Garage Y
Building
Story 2
Foundation Slab
Sewer On Site Septic
Water Well
Architectural Style Colonial
Level or Stories 2
Additional Building Above Grade, Below Grade
New Construction N
Schools
School District Smyrna
Others
Senior Community No
Tax ID 15-022.00-138
Ownership Fee Simple
SqFt Source Assessor
Special Listing Condition Standard
Read Less Info
Want to know what your home might be worth? Contact us for a FREE valuation!

Our team is ready to help you sell your home for the highest possible price ASAP

Bought with Andrea L Harrington • Compass







