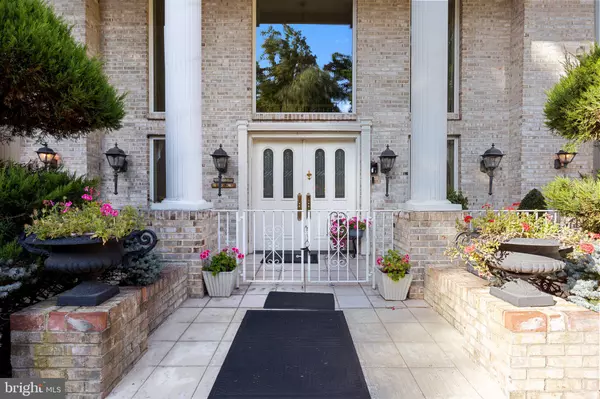$1,250,000
$1,350,000
7.4%For more information regarding the value of a property, please contact us for a free consultation.
5 Beds
5 Baths
8,742 SqFt
SOLD DATE : 10/24/2024
Key Details
Sold Price $1,250,000
Property Type Single Family Home
Sub Type Detached
Listing Status Sold
Purchase Type For Sale
Square Footage 8,742 sqft
Price per Sqft $142
Subdivision Huntingdon Valley
MLS Listing ID PAMC2115414
Sold Date 10/24/24
Style Colonial,Traditional,Straight Thru
Bedrooms 5
Full Baths 5
HOA Y/N N
Abv Grd Liv Area 5,465
Originating Board BRIGHT
Year Built 1993
Annual Tax Amount $32,468
Tax Year 2023
Lot Size 1.033 Acres
Acres 1.03
Lot Dimensions 133.00 x 0.00
Property Description
Welcome to 2300 Deerpath Rd., Huntington Valley
Prepare to be captivated by this custom-built residence, meticulously crafted by the original owner. Boasting over 9,000 square feet of luxurious living space, this home is nestled on a serene 1.03-acre lot and epitomizes elegance and sophistication.
Key Features:
Grand Entrance: Step into a breathtaking foyer featuring a stunning double staircase and soaring 9+ foot ceilings.
Elegant Dining: Host lavish dinners in the spacious formal dining room.
Versatile Living Spaces: Enjoy the formal family room with a back office, and the expansive grand family room with a wood-burning fireplace and wall-to-ceiling windows, offering picturesque views of the Pennypack Bird Sanctuary.
Gourmet Kitchen: The chef’s kitchen is a culinary masterpiece with Wolf appliances, a custom hood, abundant natural light, a large island with a prep sink, custom cabinetry with crown molding, a wine cooler, and a beverage center.
Conservatory & Outdoor Living: A massive conservatory with a wood-burning fireplace provides access to a covered porch and rear deck, all bathed in abundant sunlight.
Convenience & Comfort: The first floor also features a fully updated bathroom, a laundry room with a walk-in pantry, and seamless access to a finished basement that is like having another house with over 3,000 square feet of living space. This basement includes a theater area, living room, bathroom, bedroom, a full bar with a butler’s kitchen, a separate sitting area, and a covered porch with access to the rear oasis.
Luxurious Bedrooms: The second floor boasts four spacious bedrooms. The opulent primary suite features its own deck overlooking the stunning backyard and bird sanctuary. The primary bathroom is a retreat with a tub and shower, custom cabinetry, marble tile, a double bowl vanity, and a generous walk-in closet. Each of the three additional bedrooms has its own en-suite bathroom.
Exterior & Grounds: The front of the property is highlighted by a circle driveway and access driveway leading to the three-car garage. The rear of the property showcases pristine, manicured landscaping with EP Henry paver patios, retaining walls, and multiple fiberglass Trex decks with composite railings and integrated lighting.
Additional Details: Recessed and pendant lighting, ceiling fans, a 4-zone HVAC system, Anderson rollout windows, and a new roof installed in 2023.
Located in the award-winning Lower Moreland School District and positioned on a desirable corner lot, this home combines luxury, functionality, and a beautiful setting into one extraordinary package.
Don’t miss your chance to own this exceptional home. Contact us today to schedule your private tour of 2300 Deerpath Road!
Location
State PA
County Montgomery
Area Lower Moreland Twp (10641)
Zoning RESIDENTIAL
Rooms
Basement Fully Finished
Interior
Hot Water Natural Gas
Heating Central
Cooling Central A/C
Fireplaces Number 3
Fireplace Y
Heat Source Oil
Exterior
Garage Garage - Side Entry
Garage Spaces 15.0
Waterfront N
Water Access N
Accessibility None
Attached Garage 3
Total Parking Spaces 15
Garage Y
Building
Story 3
Foundation Block, Concrete Perimeter
Sewer On Site Septic
Water Public
Architectural Style Colonial, Traditional, Straight Thru
Level or Stories 3
Additional Building Above Grade, Below Grade
New Construction N
Schools
Middle Schools Murray Avenue School
High Schools Lower Moreland
School District Lower Moreland Township
Others
Senior Community No
Tax ID 41-00-02683-003
Ownership Fee Simple
SqFt Source Assessor
Acceptable Financing Conventional, Cash
Listing Terms Conventional, Cash
Financing Conventional,Cash
Special Listing Condition Standard
Read Less Info
Want to know what your home might be worth? Contact us for a FREE valuation!

Our team is ready to help you sell your home for the highest possible price ASAP

Bought with Joseph B Bograd • RE/MAX Elite







