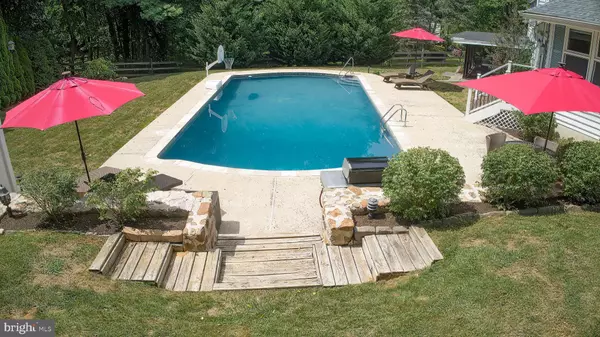$735,000
$750,000
2.0%For more information regarding the value of a property, please contact us for a free consultation.
4 Beds
4 Baths
3,352 SqFt
SOLD DATE : 10/23/2024
Key Details
Sold Price $735,000
Property Type Single Family Home
Sub Type Detached
Listing Status Sold
Purchase Type For Sale
Square Footage 3,352 sqft
Price per Sqft $219
Subdivision None Available
MLS Listing ID PACT2071444
Sold Date 10/23/24
Style Split Level
Bedrooms 4
Full Baths 3
Half Baths 1
HOA Y/N N
Abv Grd Liv Area 2,802
Originating Board BRIGHT
Year Built 1965
Annual Tax Amount $6,723
Tax Year 2024
Lot Size 0.584 Acres
Acres 0.58
Lot Dimensions 0.00 x 0.00
Property Description
Welcome to 226 Coldstream Road! Nestled in the heart of Chester County, this renovated single-family home combines elegance and comfort, making it an ideal choice for families seeking their forever home. As you enter, the care and attention to detail are immediately apparent, with updates that cater to modern living. The home boasts four spacious bedrooms and 3.5 beautifully remodeled bathrooms, offering plenty of space for relaxation and privacy. Rich hardwood floors invite you to a cozy living room, featuring a propane fireplace and built-in log storage, creating a warm and inviting atmosphere. At the heart of the home, the kitchen is a culinary delight with sleek granite countertops, ceramic tiled backsplash, shaker cabinets, and under-cabinet lighting. It includes an island with seating for four, 20 three-inch recessed lighting, and state-of-the-art Bosch stainless steel double oven with convection and microwave, four-burner electric stove, Bosch stainless dishwasher, profile stainless refrigerator, Blanco farm sink & transom windows in the seating area. The dining area, with its impressive transom windows & 12-foot ceiling, opens via sliders to the and a newly completed Trex deck and rear yard, offering stunning views of the pool. A convenient laundry area with a powder room is tucked away via the barn door. The lower level houses a family room and full bathroom, perfect for entertaining. It features a wet bar with a wooden countertop and cabinetry, a built-in glasses rack, and a stainless-steel beverage refrigerator, complemented by a cozy pellet stove fireplace. Sliding doors open to a screened porch with the Marquis 7-person Vegas elite hot tub that leads out to a magnificent 40 x 20 foot in-ground swimming pool with newer tiles and coping. The daylight basement offers endless possibilities and is currently set up as a home gym. The upper levels include a primary bedroom with ceiling fan with light, hardwood floors, and a modern primary bathroom with a glass shower door, dual-headed Delta faucet, and two body jets. Another bedroom features a ceiling fan with light. A second-floor shared hall bathroom includes a Velux skylight, granite-topped sink, tiled floor, and a tub/shower combo. The top floor, currently used as home offices, has two additional bedrooms with light hardwood oak floors and a Velux skylight in one of them. The property sits on a 0.58-acre lot, providing ample space for outdoor activities and relaxation. Additional amenities include an oversized 3-car attached garage with 8-foot doors, transom glass windows, and a heated loft—perfect for vehicles and projects. The home also features a newer wood/metal fence, a 2019 roof, dual AC units, and a Lifetime storage shed. ***Don't miss our exclusive website for this home, featuring a 3D Matterport tour, Virtual Reality Walkthrough, detailed floor plan, professional photography, aerial drone neighborhood footage. Note: Some photos have been digitally enhanced.*** Located within the acclaimed Phoenixville Area School District and just moments from the lively offerings of Bridge Street, 226 Coldstream Road isn't just a house—it's the perfect place to call home.
Location
State PA
County Chester
Area East Pikeland Twp (10326)
Zoning R
Rooms
Other Rooms Living Room, Dining Room, Bedroom 2, Bedroom 3, Bedroom 4, Kitchen, Family Room, Bedroom 1, Study, Exercise Room, Laundry, Bathroom 1, Bathroom 2
Basement Connecting Stairway, Interior Access, Unfinished, Windows
Interior
Interior Features Carpet, Ceiling Fan(s), Combination Kitchen/Living, Floor Plan - Open, Formal/Separate Dining Room, Kitchen - Eat-In, Kitchen - Table Space, Pantry, Primary Bath(s), Recessed Lighting, Skylight(s), Bathroom - Stall Shower, Bathroom - Tub Shower, Wood Floors
Hot Water S/W Changeover
Heating Hot Water
Cooling Central A/C
Flooring Carpet, Ceramic Tile, Hardwood
Fireplaces Number 1
Fireplaces Type Fireplace - Glass Doors, Gas/Propane
Equipment Built-In Microwave, Dishwasher, Disposal, Oven - Self Cleaning, Oven - Double, Oven - Wall, Stainless Steel Appliances
Furnishings No
Fireplace Y
Window Features Replacement
Appliance Built-In Microwave, Dishwasher, Disposal, Oven - Self Cleaning, Oven - Double, Oven - Wall, Stainless Steel Appliances
Heat Source Oil
Laundry Main Floor
Exterior
Exterior Feature Patio(s), Screened
Garage Additional Storage Area, Built In, Garage - Front Entry, Garage Door Opener, Inside Access
Garage Spaces 7.0
Fence Decorative, Fully, Split Rail
Pool Fenced, Filtered, In Ground
Utilities Available Cable TV Available, Phone Available
Waterfront N
Water Access N
Roof Type Asphalt
Accessibility None
Porch Patio(s), Screened
Attached Garage 3
Total Parking Spaces 7
Garage Y
Building
Story 5
Foundation Block
Sewer Public Sewer
Water Well
Architectural Style Split Level
Level or Stories 5
Additional Building Above Grade, Below Grade
New Construction N
Schools
Elementary Schools Manavon
Middle Schools Phoenixville
High Schools Phoenixville
School District Phoenixville Area
Others
Pets Allowed Y
Senior Community No
Tax ID 26-04D-0066
Ownership Fee Simple
SqFt Source Assessor
Security Features Motion Detectors,Security System
Horse Property N
Special Listing Condition Standard
Pets Description No Pet Restrictions
Read Less Info
Want to know what your home might be worth? Contact us for a FREE valuation!

Our team is ready to help you sell your home for the highest possible price ASAP

Bought with Pamela Butera • OCF Realty LLC - Philadelphia







