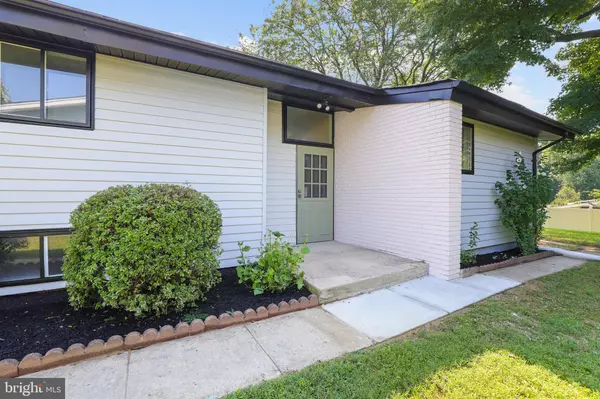$410,000
$388,990
5.4%For more information regarding the value of a property, please contact us for a free consultation.
3 Beds
3 Baths
1,753 SqFt
SOLD DATE : 10/04/2024
Key Details
Sold Price $410,000
Property Type Single Family Home
Sub Type Detached
Listing Status Sold
Purchase Type For Sale
Square Footage 1,753 sqft
Price per Sqft $233
Subdivision Belle Farm Estates
MLS Listing ID MDBC2104410
Sold Date 10/04/24
Style Split Level
Bedrooms 3
Full Baths 2
Half Baths 1
HOA Y/N N
Abv Grd Liv Area 1,753
Originating Board BRIGHT
Year Built 1960
Annual Tax Amount $2,548
Tax Year 2024
Lot Size 8,750 Sqft
Acres 0.2
Lot Dimensions 1.00 x
Property Description
Step into this impeccably renovated Japandi-style home in Belle Farm Estates, where simplicity meets elegance. With 3 bedrooms, 2.5 baths, and dual entrances, this home offers a harmonious blend of form and function. The vaulted two-story ceilings and sunroom bathe the interior in natural light, highlighting the exposed brick and gleaming wooden floors.
The heart of the home is the kitchen, featuring stunning waterfall countertops that blend form and function, providing a sleek and modern workspace. The impeccably designed bathrooms offer a spa-like experience, with clean lines, high-end finishes, and a soothing atmosphere that enhances everyday living.
Outside, enjoy the convenience of a private driveway and beautifully landscaped surroundings that create a serene outdoor retreat. This is not just a home—it's a sanctuary where comfort and style come together in perfect harmony. Discover the ultimate in refined living today.
Location
State MD
County Baltimore
Zoning R
Rooms
Basement Daylight, Full, Drain, Fully Finished, Full, Heated, Improved, Interior Access, Sump Pump, Walkout Stairs, Windows
Interior
Interior Features Built-Ins, Carpet, Combination Kitchen/Dining, Combination Kitchen/Living, Crown Moldings, Dining Area, Exposed Beams, Floor Plan - Open, Kitchen - Eat-In, Kitchen - Table Space, Recessed Lighting, Bathroom - Stall Shower, Bathroom - Tub Shower, Upgraded Countertops, Wood Floors
Hot Water Natural Gas
Cooling Central A/C
Flooring Carpet, Ceramic Tile, Hardwood
Equipment Built-In Microwave, Dishwasher, Exhaust Fan, Oven - Self Cleaning, Oven/Range - Gas, Refrigerator, Stainless Steel Appliances, Washer, Water Heater
Furnishings No
Fireplace N
Window Features Screens,Sliding,Storm
Appliance Built-In Microwave, Dishwasher, Exhaust Fan, Oven - Self Cleaning, Oven/Range - Gas, Refrigerator, Stainless Steel Appliances, Washer, Water Heater
Heat Source Natural Gas
Laundry Dryer In Unit, Washer In Unit, Lower Floor
Exterior
Exterior Feature Enclosed
Garage Spaces 2.0
Waterfront N
Water Access N
Roof Type Asphalt
Accessibility None
Porch Enclosed
Total Parking Spaces 2
Garage N
Building
Story 3
Foundation Block
Sewer Public Sewer
Water Public
Architectural Style Split Level
Level or Stories 3
Additional Building Above Grade, Below Grade
Structure Type 9'+ Ceilings,Cathedral Ceilings,Dry Wall,Brick,2 Story Ceilings
New Construction N
Schools
School District Baltimore County Public Schools
Others
Senior Community No
Tax ID 04020219001050
Ownership Fee Simple
SqFt Source Assessor
Security Features Smoke Detector
Acceptable Financing Cash, FHA, VA, Conventional
Listing Terms Cash, FHA, VA, Conventional
Financing Cash,FHA,VA,Conventional
Special Listing Condition Standard
Read Less Info
Want to know what your home might be worth? Contact us for a FREE valuation!

Our team is ready to help you sell your home for the highest possible price ASAP

Bought with Valentine I Korie • Cummings & Co. Realtors







