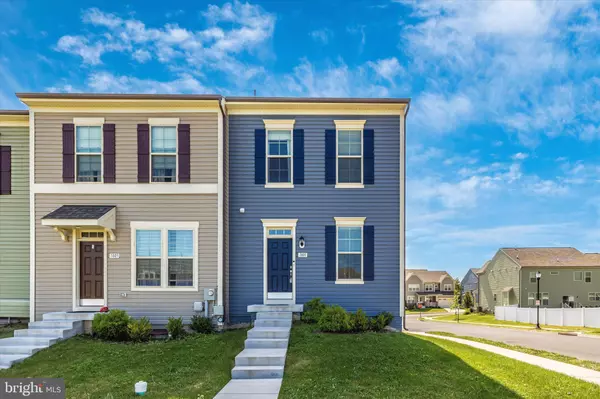$475,000
$480,000
1.0%For more information regarding the value of a property, please contact us for a free consultation.
3 Beds
3 Baths
2,490 SqFt
SOLD DATE : 10/17/2024
Key Details
Sold Price $475,000
Property Type Townhouse
Sub Type End of Row/Townhouse
Listing Status Sold
Purchase Type For Sale
Square Footage 2,490 sqft
Price per Sqft $190
Subdivision Tuscarora Creek
MLS Listing ID MDFR2049852
Sold Date 10/17/24
Style Colonial
Bedrooms 3
Full Baths 2
Half Baths 1
HOA Fees $99/mo
HOA Y/N Y
Abv Grd Liv Area 2,240
Originating Board BRIGHT
Year Built 2022
Annual Tax Amount $6,704
Tax Year 2024
Lot Size 2,768 Sqft
Acres 0.06
Property Description
Welcome home to 1801 Evans Road! This stunning four level 3 bedroom 2 1/2 bathroom end-unit townhome, in the highly desirable Tuscarora Creek community, is everything you've been searching for! Starting on the ground level you find a rec room with access to your convenient two car garage. Making your way to your living level you'll find your open concept floor plan featuring a family room with cozy gas fireplace, stunning gourmet kitchen with expansive center island, dining area, and guest half bath. The third level of the home offers an owners suite with walk-in closet and private full bath, two secondary bedrooms, full hall bath and convenient upper level laundry. Arriving at the fourth level you'll fall in love with the amazing bonus room featuring a wet bar and access to your incredible roof-top terrace with stunning mountain views and breathtaking sunsets. All of this in a wonderful community with great amenities, with easy access to shopping, dining, and commuter routes. Don't miss your chance to call this amazing home your very own!
Location
State MD
County Frederick
Zoning PUD
Rooms
Other Rooms Living Room, Dining Room, Primary Bedroom, Bedroom 2, Bedroom 3, Kitchen, Laundry, Recreation Room, Bathroom 2, Primary Bathroom, Half Bath
Basement Connecting Stairway, Daylight, Partial, Garage Access, Interior Access, Walkout Level, Windows
Interior
Interior Features Bar, Carpet, Ceiling Fan(s), Combination Kitchen/Dining, Dining Area, Floor Plan - Open, Kitchen - Gourmet, Kitchen - Island, Pantry, Primary Bath(s), Recessed Lighting, Walk-in Closet(s)
Hot Water Natural Gas
Heating Forced Air
Cooling Central A/C
Fireplaces Number 1
Fireplaces Type Gas/Propane, Mantel(s)
Equipment Built-In Microwave, Dishwasher, Disposal, Oven/Range - Electric, Refrigerator, Stainless Steel Appliances, Water Heater
Fireplace Y
Appliance Built-In Microwave, Dishwasher, Disposal, Oven/Range - Electric, Refrigerator, Stainless Steel Appliances, Water Heater
Heat Source Natural Gas
Laundry Upper Floor, Hookup
Exterior
Exterior Feature Roof, Terrace
Garage Basement Garage, Garage - Rear Entry, Garage Door Opener, Inside Access
Garage Spaces 4.0
Amenities Available Club House, Community Center, Jog/Walk Path, Swimming Pool, Tot Lots/Playground
Waterfront N
Water Access N
View Mountain
Accessibility None
Porch Roof, Terrace
Attached Garage 2
Total Parking Spaces 4
Garage Y
Building
Story 4
Foundation Other
Sewer Public Sewer
Water Public
Architectural Style Colonial
Level or Stories 4
Additional Building Above Grade, Below Grade
New Construction N
Schools
Elementary Schools Yellow Springs
Middle Schools Monocacy
High Schools Governor Thomas Johnson
School District Frederick County Public Schools
Others
HOA Fee Include Common Area Maintenance,Pool(s),Snow Removal,Trash
Senior Community No
Tax ID 1102596009
Ownership Fee Simple
SqFt Source Assessor
Special Listing Condition Standard
Read Less Info
Want to know what your home might be worth? Contact us for a FREE valuation!

Our team is ready to help you sell your home for the highest possible price ASAP

Bought with Isabella Pinto • Compass







