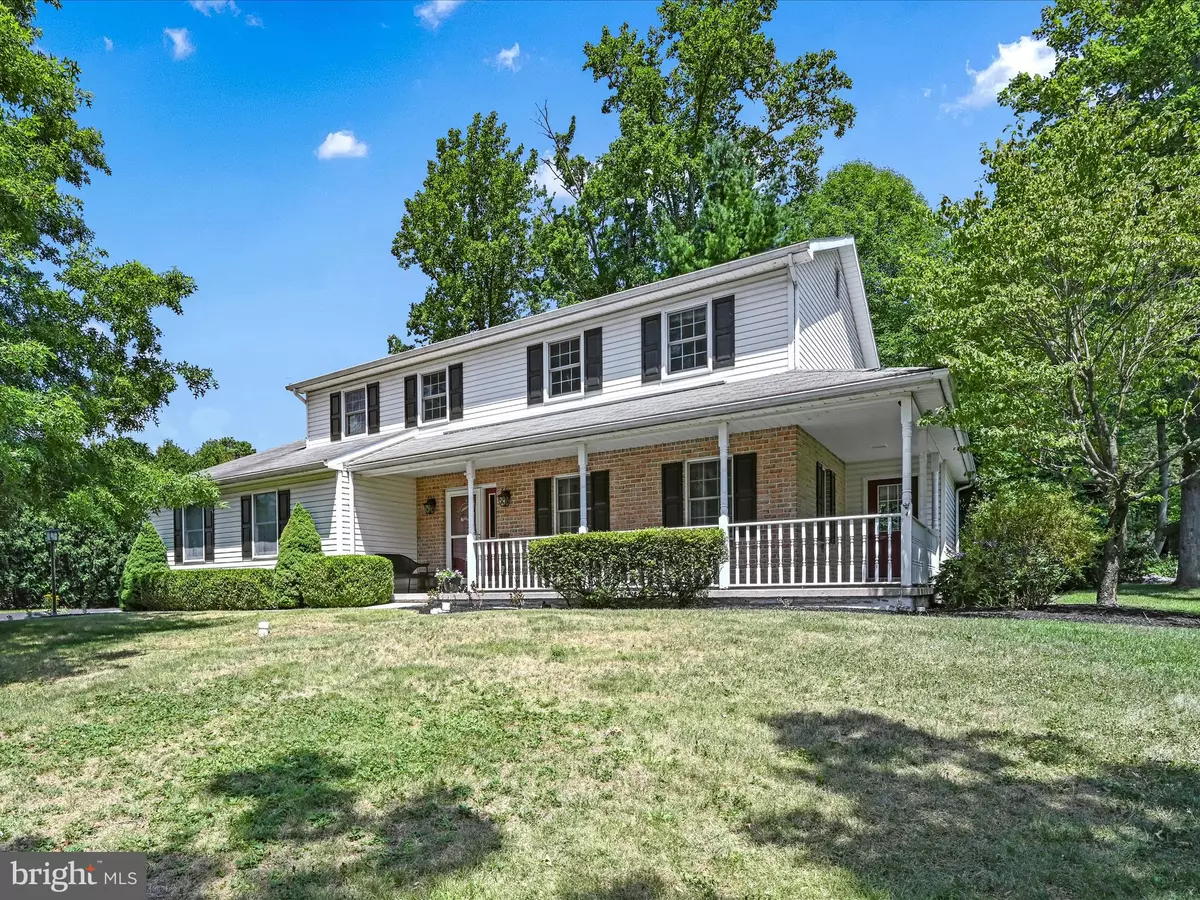$396,000
$399,900
1.0%For more information regarding the value of a property, please contact us for a free consultation.
4 Beds
3 Baths
1,935 SqFt
SOLD DATE : 09/13/2024
Key Details
Sold Price $396,000
Property Type Single Family Home
Sub Type Detached
Listing Status Sold
Purchase Type For Sale
Square Footage 1,935 sqft
Price per Sqft $204
Subdivision Orwigsburg
MLS Listing ID PASK2016688
Sold Date 09/13/24
Style Colonial,Traditional
Bedrooms 4
Full Baths 2
Half Baths 1
HOA Y/N N
Abv Grd Liv Area 1,935
Originating Board BRIGHT
Year Built 1994
Annual Tax Amount $6,165
Tax Year 2024
Lot Size 0.500 Acres
Acres 0.5
Property Description
Welcome to this gorgeous home in the desirable Ridgeview neighborhood in Orwigsburg. Situated on a level half acre with mature landscaping is this two story, four bedroom home. Upon arrival you will notice the spacious wrap around porch great for sitting. Just inside you will find a functional layout including a sitting room & family room. New vinyl plank flooring on the main level and renewal by Anderson windows through out the home. The kitchen is open and spacious with granite counter tops and newer appliances. The dining area over looks the beautiful backyard oasis. There's a powder room and a bonus room which would make a great home office. A convenient first floor laundry/mudroom with access to the backyard. The family room features a propane fireplace that provides a warm ambiance on those chilly winter nights. Just upstairs the primary suite features a walk in closet and primary en suite. The three remaining bedrooms are all nicely sized with closet space and additionally another full bathroom on this level. There is a full unfinished basement below with great storage space. The two car garage features interior access to the home. The backyard has plenty of room for entertaining. A back deck for relaxing and a newer hot tub on a freshly poured concrete pad with its own electric panel. Relax & entertain your guests here. The central air unit was replaced in 2022. With so many updates... This home is a must see to appreciate! Call to set up your private showing! Open house Saturday, July 27th from 10am-12pm.
Location
State PA
County Schuylkill
Area Orwigsburg Boro (13356)
Zoning RES
Rooms
Basement Full
Interior
Hot Water Oil
Heating Hot Water
Cooling Central A/C
Fireplaces Number 1
Fireplace Y
Window Features Energy Efficient,Replacement
Heat Source Oil
Laundry Main Floor
Exterior
Exterior Feature Deck(s), Porch(es)
Garage Inside Access
Garage Spaces 5.0
Waterfront N
Water Access N
Roof Type Shingle
Accessibility None
Porch Deck(s), Porch(es)
Attached Garage 2
Total Parking Spaces 5
Garage Y
Building
Story 2
Foundation Block
Sewer Public Sewer
Water Public
Architectural Style Colonial, Traditional
Level or Stories 2
Additional Building Above Grade, Below Grade
New Construction N
Schools
High Schools Blue Mountain
School District Blue Mountain
Others
Senior Community No
Tax ID 56-09-0104
Ownership Fee Simple
SqFt Source Estimated
Acceptable Financing Cash, Conventional, FHA, VA
Listing Terms Cash, Conventional, FHA, VA
Financing Cash,Conventional,FHA,VA
Special Listing Condition Standard
Read Less Info
Want to know what your home might be worth? Contact us for a FREE valuation!

Our team is ready to help you sell your home for the highest possible price ASAP

Bought with Tara L Furer-Romig • BHHS Homesale Realty - Schuylkill Haven







