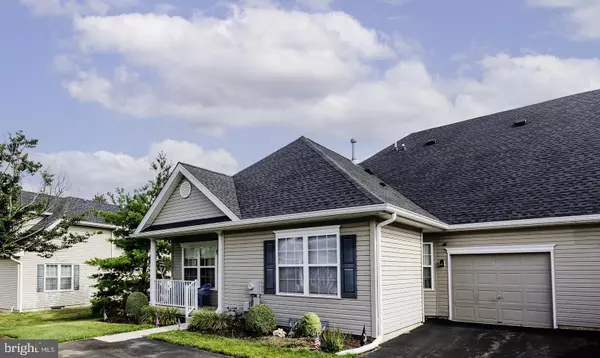$379,900
$379,900
For more information regarding the value of a property, please contact us for a free consultation.
2 Beds
2 Baths
1,865 SqFt
SOLD DATE : 08/30/2024
Key Details
Sold Price $379,900
Property Type Single Family Home
Sub Type Twin/Semi-Detached
Listing Status Sold
Purchase Type For Sale
Square Footage 1,865 sqft
Price per Sqft $203
Subdivision Chancellor Glen
MLS Listing ID PABU2074874
Sold Date 08/30/24
Style Traditional
Bedrooms 2
Full Baths 2
HOA Fees $250/mo
HOA Y/N Y
Abv Grd Liv Area 1,265
Originating Board BRIGHT
Year Built 2003
Annual Tax Amount $5,096
Tax Year 2022
Lot Size 2,632 Sqft
Acres 0.06
Lot Dimensions 0.00 x 0.00
Property Description
Welcome to 37 Freedom Drive …Don't miss this opportunity to own at Chancellors Glen a 55+ Community Retreat! You will be greeted by its cozy front porch with manicured landscaping. Stepping inside, first-floor living at its finest with a living room, dining room,primary bedroom with a large full bathroom, walk-in closet, and built-in vanity area. Additionally on the first level you'll find a guest bathroom and laundry. The heart of the home lies in its beautiful eat-in kitchen with white cabinets, stainless steel appliances and cherry wood floors. The dining room offers a large window for natural light. The open stair leads you to the loft area perfect for a home office/reading area/ den. Adjacent is the perfect second bedroom with w/w carpeting and very large closet/storage area. A full partially finished basement provides additional entertaining space plus storage. Convenience is further enhanced by the attached garage providing inside access. Chancellor Glen boasts a clubhouse for social gatherings, a library, meeting room, health club, refreshing pool and don't forget scenic walks to enjoy the fountains around the neighborhood. Conveniently located in the heart of Bensalem near highways, shopping, and dining options. Come make this house your home.
Location
State PA
County Bucks
Area Bensalem Twp (10102)
Zoning R
Rooms
Other Rooms Living Room, Dining Room, Primary Bedroom, Bedroom 2, Kitchen, Basement, Loft, Storage Room, Primary Bathroom
Basement Combination, Full, Interior Access, Partially Finished, Other
Main Level Bedrooms 1
Interior
Interior Features Breakfast Area, Carpet, Ceiling Fan(s), Combination Kitchen/Dining, Dining Area, Entry Level Bedroom, Floor Plan - Traditional, Kitchen - Eat-In, Bathroom - Soaking Tub, Bathroom - Tub Shower, Bathroom - Stall Shower, Wood Floors
Hot Water Natural Gas
Heating Forced Air
Cooling Central A/C
Flooring Carpet, Hardwood
Equipment Dishwasher, Oven - Self Cleaning, Refrigerator
Fireplace N
Window Features Double Hung
Appliance Dishwasher, Oven - Self Cleaning, Refrigerator
Heat Source Natural Gas
Laundry Main Floor
Exterior
Exterior Feature Porch(es)
Garage Inside Access
Garage Spaces 1.0
Amenities Available Fitness Center, Library, Swimming Pool
Waterfront N
Water Access N
Roof Type Shingle,Pitched
Accessibility Level Entry - Main
Porch Porch(es)
Attached Garage 1
Total Parking Spaces 1
Garage Y
Building
Story 2
Foundation Other, Concrete Perimeter
Sewer Public Sewer
Water Public
Architectural Style Traditional
Level or Stories 2
Additional Building Above Grade, Below Grade
Structure Type Dry Wall,Cathedral Ceilings
New Construction N
Schools
High Schools Bensalem
School District Bensalem Township
Others
HOA Fee Include Common Area Maintenance,Ext Bldg Maint,Insurance,Lawn Maintenance,Pool(s),Recreation Facility,Snow Removal,Health Club
Senior Community Yes
Age Restriction 55
Tax ID 02-051-097
Ownership Fee Simple
SqFt Source Assessor
Acceptable Financing Cash, Conventional, FHA, VA
Horse Property N
Listing Terms Cash, Conventional, FHA, VA
Financing Cash,Conventional,FHA,VA
Special Listing Condition Standard
Read Less Info
Want to know what your home might be worth? Contact us for a FREE valuation!

Our team is ready to help you sell your home for the highest possible price ASAP

Bought with Kathleen Givigliano • Compass RE







