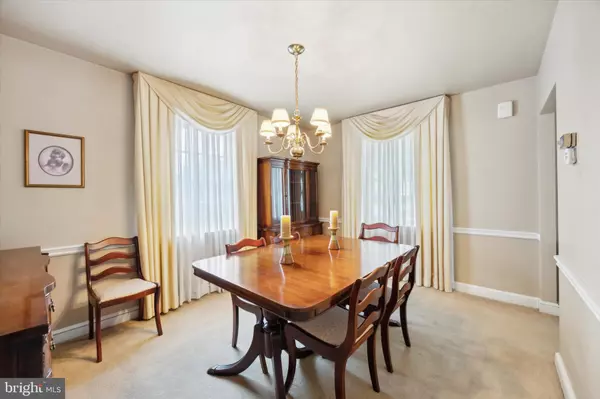$310,000
$300,000
3.3%For more information regarding the value of a property, please contact us for a free consultation.
3 Beds
1 Bath
1,476 SqFt
SOLD DATE : 08/26/2024
Key Details
Sold Price $310,000
Property Type Single Family Home
Sub Type Detached
Listing Status Sold
Purchase Type For Sale
Square Footage 1,476 sqft
Price per Sqft $210
Subdivision None Available
MLS Listing ID PADE2072164
Sold Date 08/26/24
Style Cape Cod
Bedrooms 3
Full Baths 1
HOA Y/N N
Abv Grd Liv Area 1,476
Originating Board BRIGHT
Year Built 1950
Annual Tax Amount $5,955
Tax Year 2023
Lot Size 10,454 Sqft
Acres 0.24
Lot Dimensions 54.90 x 193.94
Property Description
This charming cape cod home has been meticulously cared for and upgraded by its current owner. Perched on a lovely street this 3-bedroom, 1 bathroom home with a large den and partially finished basement is awaiting its next story. Enter the front door where to the left you will find the formal living room with a large bay window allowing for plenty of natural light. To the right is the formal dining room with a chair rail conveniently off the eat-in-kitchen. This space features a newer vinyl floor, lots of cabinets, newer appliances (gas cooking) and a good amount of counter space ideal for any home chef. Just off the kitchen you’ll find the den addition with a gas heater, exposed brick wall, built in shelves and lots of windows overlooking the yard. Here you’ll also find a large coat closet and exit to the private driveway and 1.5 car garage with overhead storage, too! Back inside through the hall you will find the first-floor full bathroom and linen closet. The primary bedroom found on this level features hardwood floors and a good size closet. Upstairs you will find two good size bedrooms with hardwood floors and ample closets. The basement features a finished space that can be used as an entertainment area plus another side featuring the mechanicals, laundry room and tons of storage space. The home features newer vinyl windows and was repainted a few years ago throughout. The yard is level and deep providing plenty of space for games and entertaining. Just a short walk to the Septa 102 Trolley line, Volunteers Field with playground and walking track! Close to shopping, dining and major roadways. This home is being sold as is. Seller will apply for the conditional u&o through the borough. Buyer to be responsible for repairs.
Location
State PA
County Delaware
Area Aldan Boro (10401)
Zoning R-10
Rooms
Other Rooms Living Room, Dining Room, Bedroom 2, Bedroom 3, Kitchen, Den, Basement, Bedroom 1
Basement Partially Finished
Main Level Bedrooms 1
Interior
Hot Water Natural Gas
Heating Forced Air
Cooling Central A/C
Fireplace N
Heat Source Natural Gas
Exterior
Garage Garage Door Opener
Garage Spaces 5.0
Waterfront N
Water Access N
Accessibility None
Total Parking Spaces 5
Garage Y
Building
Story 2
Foundation Stone
Sewer Public Sewer
Water Public
Architectural Style Cape Cod
Level or Stories 2
Additional Building Above Grade, Below Grade
New Construction N
Schools
School District William Penn
Others
Senior Community No
Tax ID 01-00-01326-00
Ownership Fee Simple
SqFt Source Assessor
Special Listing Condition Standard
Read Less Info
Want to know what your home might be worth? Contact us for a FREE valuation!

Our team is ready to help you sell your home for the highest possible price ASAP

Bought with Lucy Berrios • REALTY ONE GROUP FOCUS







