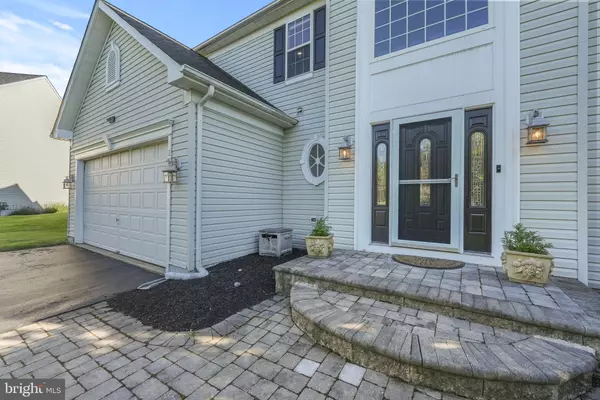$925,000
$859,900
7.6%For more information regarding the value of a property, please contact us for a free consultation.
4 Beds
3 Baths
2,599 SqFt
SOLD DATE : 08/09/2024
Key Details
Sold Price $925,000
Property Type Single Family Home
Sub Type Detached
Listing Status Sold
Purchase Type For Sale
Square Footage 2,599 sqft
Price per Sqft $355
Subdivision Brandon Farms
MLS Listing ID NJME2044406
Sold Date 08/09/24
Style Colonial
Bedrooms 4
Full Baths 2
Half Baths 1
HOA Fees $42/qua
HOA Y/N Y
Abv Grd Liv Area 2,599
Originating Board BRIGHT
Year Built 1998
Annual Tax Amount $17,822
Tax Year 2023
Lot Size 0.520 Acres
Acres 0.52
Lot Dimensions 0.00 x 0.00
Property Description
Exceptional colonial located on a cul-de-sac in Brandon Farms now available! This meticulously maintained and beautifully upgraded home awaits its new owners. Beautiful paver walkway greets you upon arrival. Enter through your two story foyer to find Mirage Brazilian cherry wood floors throughout both levels on the home. The formal and informal living rooms are adorned with recess lighting and transom windows. The formal dining room is a great space to entertain a formal meal. The kitchen is astounding with many upgrades and features. Upgraded double crown molding, two-toned cabinetry, Quartz counter tops, side by side Subzero refrigerator, Wolf 6 burner stove, Miele dishwasher and an industrial range hood. The kitchen also features a reverse osmosis water purifier, stainless steel sink and recessed lighting. The breakfast area opens to a delightful sunroom with sliding glass doors. The primary bedroom features a sitting room, cathedral ceilings, walk in closets with custom built ins and ceiling fans. The primary bath features a stall shower, a jacuzzi tub, two vanities and continuing the cathedral ceilings. The rear yard is fully fenced and features an abundant deck with gas grill connection. The basement is fully finished with a radon system. The park-like yard features beautiful, mature trees such as a date tree, a fig tree, an asian pear, persimmon and more! Award winning school district and an excellent location close to all public transportation.
Location
State NJ
County Mercer
Area Hopewell Twp (21106)
Zoning R-5
Rooms
Other Rooms Living Room, Dining Room, Primary Bedroom, Sitting Room, Bedroom 2, Bedroom 3, Bedroom 4, Kitchen, Family Room, Breakfast Room, Sun/Florida Room
Basement Full, Fully Finished
Interior
Interior Features Breakfast Area, Attic, Family Room Off Kitchen, Floor Plan - Open, Kitchen - Eat-In, Kitchen - Island, Walk-in Closet(s), Wood Floors
Hot Water Natural Gas
Heating Forced Air
Cooling Central A/C
Flooring Hardwood
Equipment Built-In Microwave, Dishwasher, Dryer, Refrigerator, Six Burner Stove, Stainless Steel Appliances, Washer, Water Heater
Fireplace N
Window Features Double Hung,Casement
Appliance Built-In Microwave, Dishwasher, Dryer, Refrigerator, Six Burner Stove, Stainless Steel Appliances, Washer, Water Heater
Heat Source Natural Gas
Exterior
Exterior Feature Deck(s)
Garage Garage - Front Entry
Garage Spaces 2.0
Fence Other
Waterfront N
Water Access N
Accessibility None
Porch Deck(s)
Attached Garage 2
Total Parking Spaces 2
Garage Y
Building
Lot Description Cul-de-sac, Level
Story 2
Foundation Concrete Perimeter
Sewer Public Sewer
Water Public
Architectural Style Colonial
Level or Stories 2
Additional Building Above Grade, Below Grade
New Construction N
Schools
Elementary Schools Stony Brook
School District Hopewell Valley Regional Schools
Others
Senior Community No
Tax ID 06-00078 31-00053
Ownership Fee Simple
SqFt Source Assessor
Security Features Exterior Cameras
Acceptable Financing Cash, Conventional
Listing Terms Cash, Conventional
Financing Cash,Conventional
Special Listing Condition Standard
Read Less Info
Want to know what your home might be worth? Contact us for a FREE valuation!

Our team is ready to help you sell your home for the highest possible price ASAP

Bought with Jane Henderson Kenyon • Callaway Henderson Sotheby's Int'l-Princeton







