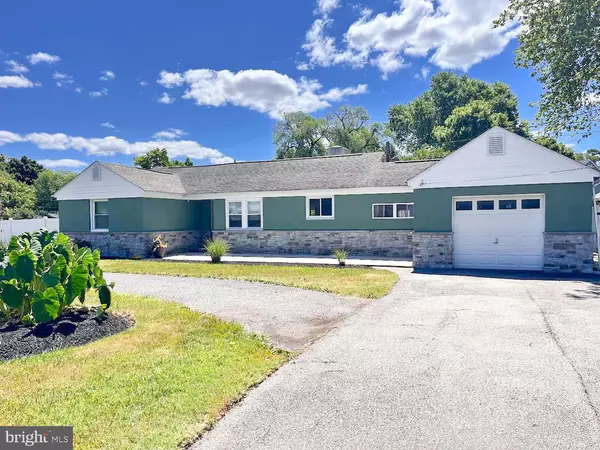$395,000
$360,000
9.7%For more information regarding the value of a property, please contact us for a free consultation.
3 Beds
2 Baths
1,431 SqFt
SOLD DATE : 08/07/2024
Key Details
Sold Price $395,000
Property Type Single Family Home
Sub Type Detached
Listing Status Sold
Purchase Type For Sale
Square Footage 1,431 sqft
Price per Sqft $276
Subdivision Martindale
MLS Listing ID MDAA2088836
Sold Date 08/07/24
Style Ranch/Rambler
Bedrooms 3
Full Baths 1
Half Baths 1
HOA Y/N N
Abv Grd Liv Area 1,431
Originating Board BRIGHT
Year Built 1952
Annual Tax Amount $3,405
Tax Year 2024
Lot Size 0.259 Acres
Acres 0.26
Property Description
Welcome to 501 Marley Station Road, a truly enchanting home that stands out in Glen Burnie. This rare gem features a charming detached structure, offering the perfect blend of comfort and style. As you approach, you'll be greeted by a picturesque circle driveway leading to a one-car garage, ensuring convenience and ample parking for your family and guests. Step into your own private oasis with a fenced yard that promises both security and serenity. The highlight of this outdoor space is the inviting in-ground pool, perfect for creating unforgettable summer memories. The backyard is framed by a lush backdrop of mature trees, providing a peaceful retreat from the hustle and bustle of everyday life. Inside, this warm and welcoming home boasts 3 bedrooms and 1.5 beautifully updated bathrooms. The thoughtful updates throughout create a perfect balance of modern comfort and classic charm, giving you the ideal foundation to make this home uniquely yours. The spacious living areas are bathed in natural light, offering a welcoming atmosphere for both relaxation and entertaining. Imagine the possibilities as you envision your future in this delightful home. Whether you're enjoying a quiet evening by the pool, hosting gatherings with loved ones, or simply unwinding in your serene backyard, 501 Marley Station Road offers the perfect setting for a life well-lived.Don’t miss the chance to make this exceptional property your forever home. Schedule a tour today and experience the magic of 501 Marley Station Road for yourself!
Location
State MD
County Anne Arundel
Zoning R5
Rooms
Other Rooms Foyer, Study, Laundry, Mud Room, Bedroom 6
Main Level Bedrooms 3
Interior
Interior Features Family Room Off Kitchen, Kitchen - Galley, Combination Kitchen/Dining, Combination Dining/Living, Entry Level Bedroom, Stove - Wood, WhirlPool/HotTub, Floor Plan - Open
Hot Water Electric
Heating Central
Cooling Ceiling Fan(s), Central A/C
Fireplaces Number 1
Equipment Dishwasher, Disposal, Exhaust Fan, Icemaker, Microwave, Refrigerator, Stove, Trash Compactor
Furnishings No
Fireplace Y
Appliance Dishwasher, Disposal, Exhaust Fan, Icemaker, Microwave, Refrigerator, Stove, Trash Compactor
Heat Source Electric
Laundry Has Laundry, Main Floor, Washer In Unit, Dryer In Unit
Exterior
Exterior Feature Porch(es)
Garage Garage - Front Entry
Garage Spaces 1.0
Fence Rear, Partially
Utilities Available Cable TV Available, Electric Available, Phone Available, Sewer Available, Water Available
Waterfront N
Water Access N
Accessibility Other, Level Entry - Main, No Stairs
Porch Porch(es)
Total Parking Spaces 1
Garage Y
Building
Lot Description Corner
Story 1
Foundation Crawl Space
Sewer Public Sewer
Water Public
Architectural Style Ranch/Rambler
Level or Stories 1
Additional Building Above Grade, Below Grade
New Construction N
Schools
School District Anne Arundel County Public Schools
Others
Pets Allowed Y
Senior Community No
Tax ID 020354426250200
Ownership Fee Simple
SqFt Source Assessor
Acceptable Financing Cash, Conventional, FHA, FHA 203(k), Negotiable, Private, VA
Listing Terms Cash, Conventional, FHA, FHA 203(k), Negotiable, Private, VA
Financing Cash,Conventional,FHA,FHA 203(k),Negotiable,Private,VA
Special Listing Condition Standard
Pets Description No Pet Restrictions
Read Less Info
Want to know what your home might be worth? Contact us for a FREE valuation!

Our team is ready to help you sell your home for the highest possible price ASAP

Bought with Jose Ciciliano • The Agency DC







