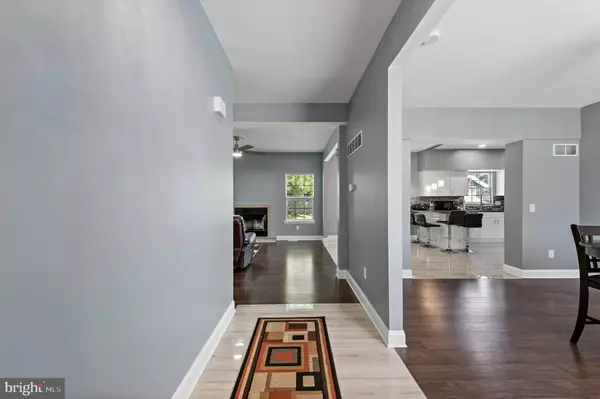$430,000
$440,000
2.3%For more information regarding the value of a property, please contact us for a free consultation.
4 Beds
3 Baths
2,471 SqFt
SOLD DATE : 07/19/2024
Key Details
Sold Price $430,000
Property Type Single Family Home
Sub Type Detached
Listing Status Sold
Purchase Type For Sale
Square Footage 2,471 sqft
Price per Sqft $174
Subdivision None Available
MLS Listing ID PALH2008248
Sold Date 07/19/24
Style Colonial
Bedrooms 4
Full Baths 3
HOA Y/N N
Abv Grd Liv Area 1,850
Originating Board BRIGHT
Year Built 2006
Annual Tax Amount $6,839
Tax Year 2022
Lot Size 0.293 Acres
Acres 0.29
Lot Dimensions 80.34 x 163.00
Property Description
Home comes Complete with a ONE YEAR HOME WARRANTY!! This is an incredible house! 4 Bedrooms, 3 Full Baths, and tons of space! Enter this home and fall in love with its open concept and beautiful upgrades. This is the home where you can entertain all your family and everyone has a place to spread out! The beautiful kitchen has been tastefully updated with granite countertops, new appliances, and a peninsula island. Off the Kitchen area you will also find a Full Bathroom, Utility Closet, and a Storage Room. In the living room you can turn on the cozy fireplace for those chillier nights. There is also an office, currently used as a spare bedroom. Plenty of windows encircle the first floor to allow the sunshine through, on this expansive corner lot. Continue upstairs, the large Master Bedroom has its own private bathroom suite. You will find an additional three nicely sized bedrooms, and another full bath. Washer & Dryer was placed upstairs for convenience. The full finished basement, adds to the incredible space this house provides. There is an oversized two car garage, and a full parking pad behind the house that can fit over 4 cars. Come see this house, and make it your new home today!
Location
State PA
County Lehigh
Area Salisbury Twp (12317)
Zoning R4
Rooms
Other Rooms Living Room, Dining Room, Primary Bedroom, Bedroom 2, Bedroom 3, Bedroom 4, Kitchen, Office, Recreation Room, Storage Room, Primary Bathroom, Full Bath
Basement Fully Finished
Interior
Interior Features Carpet, Ceiling Fan(s), Dining Area, Kitchen - Eat-In
Hot Water Natural Gas
Heating Central, Forced Air
Cooling Central A/C
Flooring Vinyl, Carpet, Ceramic Tile
Fireplaces Number 1
Equipment Dishwasher, Refrigerator, Washer, Dryer, Oven/Range - Electric
Fireplace Y
Appliance Dishwasher, Refrigerator, Washer, Dryer, Oven/Range - Electric
Heat Source Natural Gas
Exterior
Garage Garage Door Opener
Garage Spaces 6.0
Waterfront N
Water Access N
Roof Type Architectural Shingle
Accessibility None
Attached Garage 2
Total Parking Spaces 6
Garage Y
Building
Story 2
Foundation Concrete Perimeter
Sewer Public Sewer
Water Public
Architectural Style Colonial
Level or Stories 2
Additional Building Above Grade, Below Grade
New Construction N
Schools
Elementary Schools Western Salisbury
Middle Schools Salisbury
High Schools Salisbury Senior
School District Salisbury Township
Others
Senior Community No
Tax ID 641688174839-00001
Ownership Fee Simple
SqFt Source Assessor
Acceptable Financing Conventional, FHA, Cash, VA
Listing Terms Conventional, FHA, Cash, VA
Financing Conventional,FHA,Cash,VA
Special Listing Condition Standard
Read Less Info
Want to know what your home might be worth? Contact us for a FREE valuation!

Our team is ready to help you sell your home for the highest possible price ASAP

Bought with NON MEMBER • Non Subscribing Office







