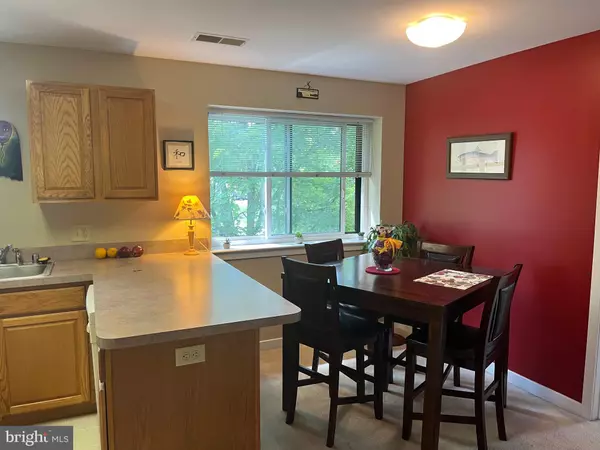$183,301
$180,000
1.8%For more information regarding the value of a property, please contact us for a free consultation.
2 Beds
1 Bath
SOLD DATE : 06/26/2024
Key Details
Sold Price $183,301
Property Type Condo
Sub Type Condo/Co-op
Listing Status Sold
Purchase Type For Sale
Subdivision Paladin Club
MLS Listing ID DENC2062148
Sold Date 06/26/24
Style Unit/Flat
Bedrooms 2
Full Baths 1
Condo Fees $242/mo
HOA Y/N N
Originating Board BRIGHT
Year Built 2004
Annual Tax Amount $267
Tax Year 2023
Lot Dimensions 0.00 x 0.00
Property Description
Enjoy carefree living in this move in ready condo in the Paladin Club! This third floor 2 bedroom end unit has a real nice open floor plan concept with lots of light and air flow. The large living room welcomes you in and flows to the kitchen and dining area. The kitchen features tile flooring, oak cabinetry and a peninsula counter for cooking or serving. Off the dining area is the 2nd bedroom which is currently being used as an office. The primary bedroom is very spacious and airy with several windows, dual closets, ceiling fan, & access to the full bathroom. This unit has insulated windows, central air, & gas heat. There's a stack washer/dryer inside the unit for convenience. The private balcony off the living room backs to woods and extra overflow parking! The grounds at the Paladin Club are well manicured and clean. Make this your next home with carefree living!
Reasonable condo fee of $240 covers water, sewer, trash, exterior building maintenance, & exterior lawn maintenance. Pool membership is $295.
Location
State DE
County New Castle
Area Brandywine (30901)
Zoning NCAP
Rooms
Other Rooms Living Room, Dining Room, Primary Bedroom, Bedroom 2, Kitchen
Main Level Bedrooms 2
Interior
Interior Features Carpet, Ceiling Fan(s), Combination Kitchen/Dining, Tub Shower
Hot Water Electric
Heating Forced Air
Cooling Central A/C
Equipment Built-In Microwave, Built-In Range, Dishwasher, Disposal, Washer/Dryer Stacked
Fireplace N
Appliance Built-In Microwave, Built-In Range, Dishwasher, Disposal, Washer/Dryer Stacked
Heat Source Natural Gas
Exterior
Amenities Available None
Waterfront N
Water Access N
Accessibility None
Garage N
Building
Story 1
Unit Features Garden 1 - 4 Floors
Sewer Public Sewer
Water Public
Architectural Style Unit/Flat
Level or Stories 1
Additional Building Above Grade, Below Grade
New Construction N
Schools
School District Brandywine
Others
Pets Allowed Y
HOA Fee Include All Ground Fee,Common Area Maintenance,Ext Bldg Maint,Lawn Maintenance,Management,Road Maintenance,Snow Removal,Trash,Water
Senior Community No
Tax ID 06-145.00-022.C.8706
Ownership Condominium
Acceptable Financing Cash, Conventional
Listing Terms Cash, Conventional
Financing Cash,Conventional
Special Listing Condition Standard
Pets Description Breed Restrictions
Read Less Info
Want to know what your home might be worth? Contact us for a FREE valuation!

Our team is ready to help you sell your home for the highest possible price ASAP

Bought with Stephanie Ann DePaolantonio • Iron Valley Real Estate at The Beach







