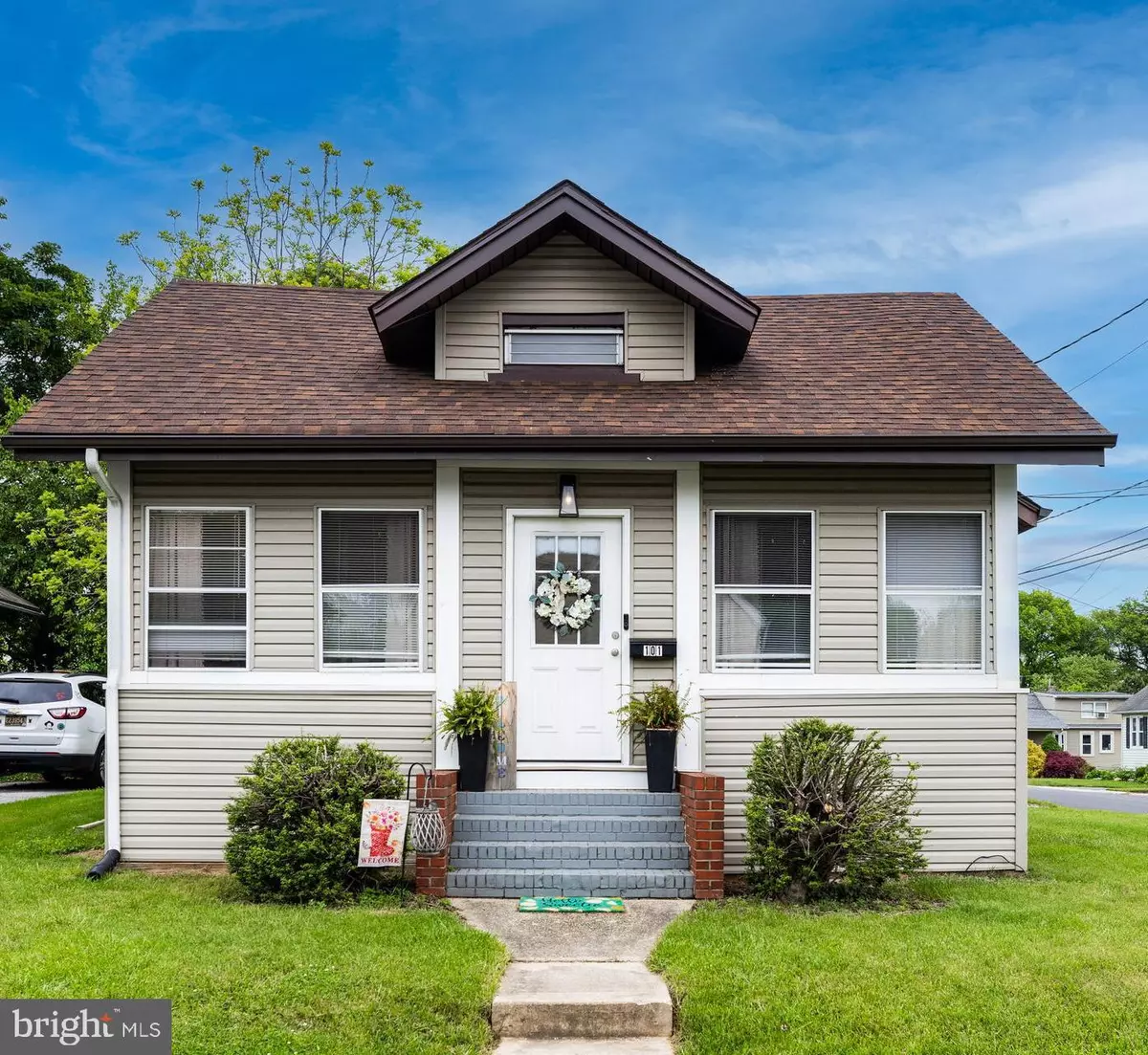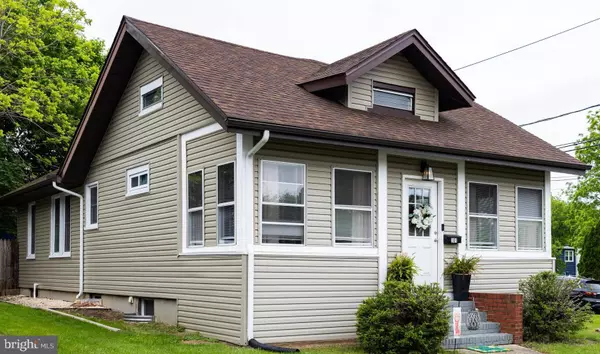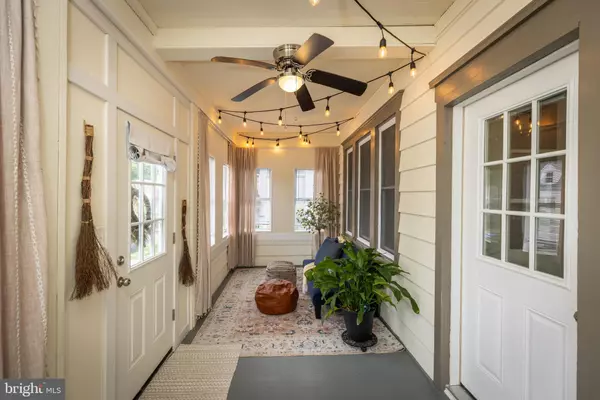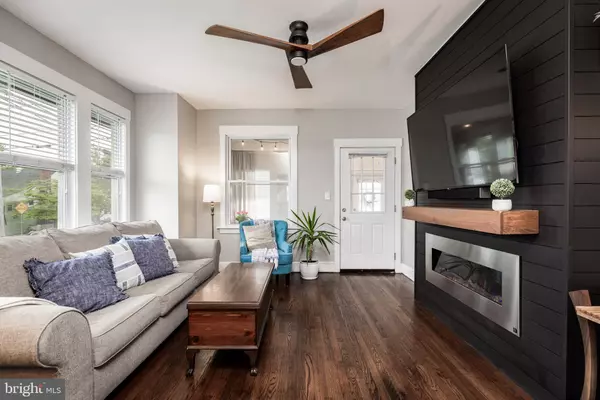$370,000
$370,000
For more information regarding the value of a property, please contact us for a free consultation.
3 Beds
2 Baths
1,025 SqFt
SOLD DATE : 06/24/2024
Key Details
Sold Price $370,000
Property Type Single Family Home
Sub Type Detached
Listing Status Sold
Purchase Type For Sale
Square Footage 1,025 sqft
Price per Sqft $360
Subdivision Gwinhurst
MLS Listing ID DENC2061388
Sold Date 06/24/24
Style Ranch/Rambler
Bedrooms 3
Full Baths 2
HOA Y/N N
Abv Grd Liv Area 1,025
Originating Board BRIGHT
Year Built 1922
Annual Tax Amount $1,394
Tax Year 2022
Lot Size 5,663 Sqft
Acres 0.13
Lot Dimensions 50.00 x 110.00
Property Description
Welcome to 101 Laurel Ave., a charming residence nestled in the heart of Wilmington, Delaware. This inviting home offers three bedrooms and two updated full baths, providing ample space for comfortable living. Step inside to discover a meticulously maintained interior featuring hardwood floors throughout, complemented by freshly painted walls. The updated kitchen boasts granite countertops, stainless steel appliances, 42-inch cabinets, and a convenient butler's pantry, perfect for culinary enthusiasts. Relax and unwind in the cozy living room, complete with an electric fireplace, creating a warm ambiance for gatherings with family and friends. Adjacent to the main living area, a versatile three-seasons porch invites you to enjoy the beauty of the outdoors in comfort. Downstairs, a fully finished basement awaits, offering endless possibilities for additional living space or entertainment areas. Complete with a kitchenette, this space is ideal for hosting guests or indulging in leisure activities. Outside, a fenced yard and new firepit, make it an ideal space for outdoor enjoyment. Additionally, an unfinished attic presents the opportunity to expand and customize, potentially creating a remarkable additional living area. Features a driveway with two parking spots as well. Conveniently located near amenities, schools, and parks, 101 Laurel Ave. offers the perfect blend of comfort, style, and functionality. Don't miss the chance to make this delightful property your new home. Schedule your showing today!
Location
State DE
County New Castle
Area Brandywine (30901)
Zoning NC6.5
Rooms
Basement Fully Finished
Main Level Bedrooms 3
Interior
Interior Features Attic, Carpet, Combination Kitchen/Dining, Dining Area, Kitchen - Eat-In, Upgraded Countertops, Wood Floors
Hot Water Natural Gas
Heating Forced Air
Cooling Central A/C
Flooring Hardwood, Carpet, Ceramic Tile
Fireplaces Number 1
Fireplaces Type Electric
Equipment Dishwasher, Disposal, Dryer, Washer, Stainless Steel Appliances
Fireplace Y
Appliance Dishwasher, Disposal, Dryer, Washer, Stainless Steel Appliances
Heat Source Natural Gas
Laundry Basement
Exterior
Garage Spaces 2.0
Waterfront N
Water Access N
Accessibility None
Total Parking Spaces 2
Garage N
Building
Story 1
Foundation Block
Sewer Public Sewer
Water Public
Architectural Style Ranch/Rambler
Level or Stories 1
Additional Building Above Grade, Below Grade
New Construction N
Schools
Elementary Schools Maple Lane
High Schools Mount Pleasant
School District Brandywine
Others
Senior Community No
Tax ID 06-106.00-173
Ownership Fee Simple
SqFt Source Assessor
Acceptable Financing Cash, Conventional, FHA
Listing Terms Cash, Conventional, FHA
Financing Cash,Conventional,FHA
Special Listing Condition Standard
Read Less Info
Want to know what your home might be worth? Contact us for a FREE valuation!

Our team is ready to help you sell your home for the highest possible price ASAP

Bought with Margaret V Allen • LakeView Realty Inc







