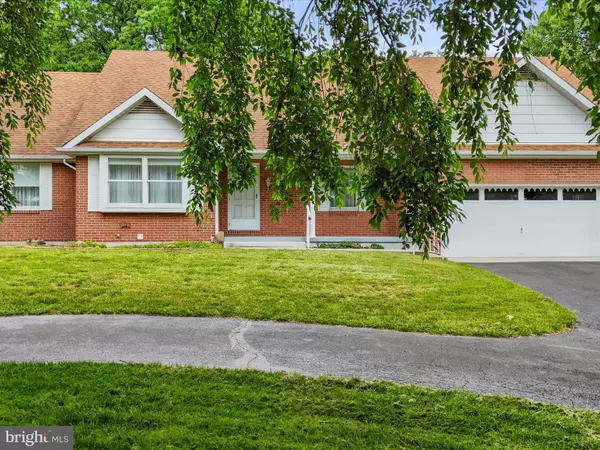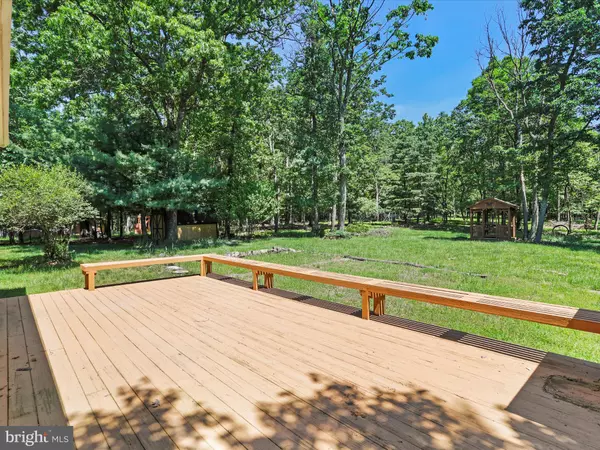$355,000
$350,000
1.4%For more information regarding the value of a property, please contact us for a free consultation.
5 Beds
4 Baths
3,431 SqFt
SOLD DATE : 06/14/2024
Key Details
Sold Price $355,000
Property Type Single Family Home
Sub Type Detached
Listing Status Sold
Purchase Type For Sale
Square Footage 3,431 sqft
Price per Sqft $103
Subdivision Lynnwood
MLS Listing ID MDAL2009058
Sold Date 06/14/24
Style Cape Cod
Bedrooms 5
Full Baths 3
Half Baths 1
HOA Y/N N
Abv Grd Liv Area 2,703
Originating Board BRIGHT
Year Built 1977
Annual Tax Amount $5,253
Tax Year 2024
Lot Size 0.691 Acres
Acres 0.69
Property Description
617 Crest Drive has is the perfect home for the family that needs space! This beautiful brick cape cod has been lovingly cared for and very well maintained over the years. Your new home features 5 bedrooms, 3 full bathrooms & 1 half bathroom located on a .63 acre lot. The main level features a den/study as you enter the home and then to the right a formal dining room, in to the kitchen & over to the family room with a woodburning fireplace. Continue down the hall to your first bedroom and full bathroom and the primary bedroom with attached full bathroom. The upper level features 3 great sized bedrooms and another full bathroom. The basement is partially finished with a large family room and half bathroom. The outdoor living space is so inviting, it's going to be hard to back inside. There is a sunroom just steps from the kitchen which leads to the large deck area. Further out there is a gazebo to relax , read and sip some. sweet tea! Schedule your showing today to see this house for yourself! Great neighborhood, great house, even better yard! You've got to see it!
Location
State MD
County Allegany
Area W Cumberland - Allegany County (Mdal3)
Zoning RESIDENTIAL
Rooms
Other Rooms Living Room, Dining Room, Primary Bedroom, Bedroom 2, Bedroom 3, Bedroom 4, Bedroom 5, Kitchen, Family Room, Laundry, Recreation Room, Primary Bathroom, Full Bath, Half Bath
Basement Other
Main Level Bedrooms 2
Interior
Interior Features Built-Ins, Carpet, Ceiling Fan(s), Chair Railings, Dining Area, Entry Level Bedroom, Family Room Off Kitchen, Formal/Separate Dining Room, Kitchen - Eat-In, Primary Bath(s), Pantry, Recessed Lighting, Skylight(s)
Hot Water Other
Heating Forced Air
Cooling Central A/C
Fireplaces Number 1
Equipment Cooktop, Dishwasher, Disposal, Dryer - Electric, Extra Refrigerator/Freezer, Microwave, Oven - Wall, Refrigerator, Washer
Fireplace Y
Appliance Cooktop, Dishwasher, Disposal, Dryer - Electric, Extra Refrigerator/Freezer, Microwave, Oven - Wall, Refrigerator, Washer
Heat Source Oil, Natural Gas Available
Laundry Main Floor
Exterior
Exterior Feature Enclosed, Porch(es), Deck(s), Patio(s)
Garage Garage - Front Entry, Garage Door Opener, Inside Access
Garage Spaces 2.0
Waterfront N
Water Access N
View Street, Trees/Woods
Accessibility None
Porch Enclosed, Porch(es), Deck(s), Patio(s)
Attached Garage 2
Total Parking Spaces 2
Garage Y
Building
Story 3
Foundation Block
Sewer Public Sewer
Water Public
Architectural Style Cape Cod
Level or Stories 3
Additional Building Above Grade, Below Grade
New Construction N
Schools
Elementary Schools Parkside
Middle Schools Braddock
High Schools Allegany
School District Allegany County Public Schools
Others
Senior Community No
Tax ID 0106019323
Ownership Fee Simple
SqFt Source Assessor
Security Features Security System,Monitored,Motion Detectors
Acceptable Financing Conventional, FHA, Cash, VA
Listing Terms Conventional, FHA, Cash, VA
Financing Conventional,FHA,Cash,VA
Special Listing Condition Standard
Read Less Info
Want to know what your home might be worth? Contact us for a FREE valuation!

Our team is ready to help you sell your home for the highest possible price ASAP

Bought with Jennifer Jackson • Charis Realty Group







