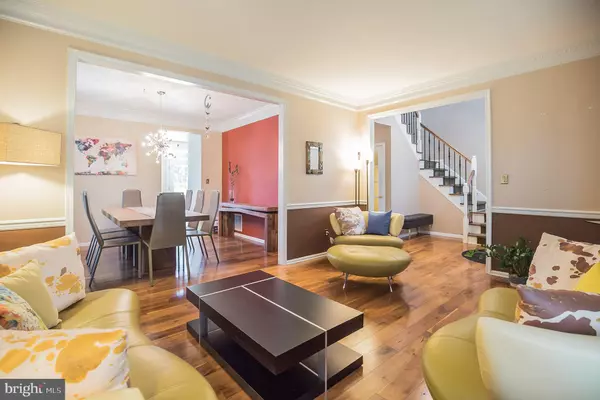$730,000
$745,000
2.0%For more information regarding the value of a property, please contact us for a free consultation.
3 Beds
4 Baths
2,730 SqFt
SOLD DATE : 11/03/2023
Key Details
Sold Price $730,000
Property Type Single Family Home
Sub Type Detached
Listing Status Sold
Purchase Type For Sale
Square Footage 2,730 sqft
Price per Sqft $267
Subdivision Brandon Farms
MLS Listing ID NJME2033160
Sold Date 11/03/23
Style Colonial
Bedrooms 3
Full Baths 3
Half Baths 1
HOA Fees $61/mo
HOA Y/N Y
Abv Grd Liv Area 1,897
Originating Board BRIGHT
Year Built 1993
Annual Tax Amount $13,980
Tax Year 2022
Lot Size 0.310 Acres
Acres 0.31
Lot Dimensions 0.00 x 0.00
Property Description
GREAT NEW PRICE! This colonial home is perfect for those seeking comfort, style and a touch of tranquility. Stepping inside you will be greeted by a 2-story foyer with a bright and inviting atmosphere that features modern chandeliers, beautiful wood floors on the main level, (2) skylights in the kitchen, an open floorplan connecting kitchen to family room, a wood burning fireplace, a full finished walkout basement and arguably one of the largest and most beautiful (and private) lots in the neighborhood with both a large patio and a deck in this charming most sought out Brandon Farms! The open floor plan seamlessly blends the living, dining & kitchen areas, creating a spacious & interconnected space perfect for entertaining guests or enjoying quality time with loved ones. This area also leads out to an extra-large freshly painted 35' x 15' deck. The well-appointed kitchen featuring upgraded cabinets, a lovely kitchen island, granite countertops, stainless steel appliances and a breakfast nook with skylights is facing the beautiful greenery at the rear through the large windows! Natural light casts a warm glow on the elegant finishes & pristine hardwood floors in the main level. The upper level is where the tranquil sleeping quarters are. The Primary Suite has a large bath with double vanity, a jacuzzi tub, a modern standing shower and a large walk-in closet with owner-installed shelves and rails. Two additional bedrooms are spacious and have customized closets providing plenty of room for family members, guests or a home- office! Full walkout basement is finished with a room which could easily be used for in-laws or guests, a full bath, an area that can be used as an office, and a very large recreation room with direct access to the rear yard. On the other side of the sliding glass doors is a gigantic paver patio and a yard to die for. Unlike many lots in this popular neighborhood, this one is protected by a stand of large trees, providing both shade and privacy. Most rooms are painted in neutral tones. New insulation installed in the attic in Mar 2022, roof and solar panel installed in Nov 2021, EV charger installed in Oct 2021. Roof has 50-year warranty for high-quality shingles, hot water heater installed in 2018, HVAC system installed in 2016. Located in the laundry room is owner-installed cabinets for storage. Plus an oversized 2 car garage with an extra shelf for plenty of storage. This home is only a few blocks away from the community pool, children play area and tennis courts! Commuting is a breeze with major highways, and public transportation is just minutes away! Quick and easy access to parks, schools, shopping centers and multiple dining options. Truly move-in-condition and ready for you! Don't miss out on this opportunity to make this stunning property 'your home'!
Location
State NJ
County Mercer
Area Hopewell Twp (21106)
Zoning R-5
Rooms
Other Rooms Living Room, Dining Room, Primary Bedroom, Bedroom 2, Bedroom 3, Kitchen, Family Room, Foyer, Great Room, In-Law/auPair/Suite, Laundry, Office, Bathroom 2, Primary Bathroom, Full Bath, Half Bath
Basement Walkout Level, Fully Finished
Interior
Interior Features Ceiling Fan(s), Family Room Off Kitchen, Kitchen - Island, Skylight(s), Wood Floors, Walk-in Closet(s), Upgraded Countertops, Soaking Tub, Recessed Lighting, Breakfast Area, Floor Plan - Open, Stall Shower, Store/Office, Tub Shower, Window Treatments
Hot Water Natural Gas
Heating Forced Air
Cooling Central A/C
Flooring Hardwood, Carpet, Ceramic Tile
Fireplaces Number 1
Fireplaces Type Wood, Mantel(s), Marble
Equipment Built-In Microwave, Dishwasher, Oven/Range - Gas, Refrigerator, Stainless Steel Appliances, Dryer
Furnishings No
Fireplace Y
Window Features Bay/Bow,Screens
Appliance Built-In Microwave, Dishwasher, Oven/Range - Gas, Refrigerator, Stainless Steel Appliances, Dryer
Heat Source Natural Gas
Laundry Main Floor, Washer In Unit, Dryer In Unit
Exterior
Exterior Feature Deck(s), Patio(s)
Garage Garage Door Opener, Garage - Front Entry, Inside Access, Additional Storage Area
Garage Spaces 2.0
Waterfront N
Water Access N
View Trees/Woods
Roof Type Shingle
Accessibility None
Porch Deck(s), Patio(s)
Attached Garage 2
Total Parking Spaces 2
Garage Y
Building
Lot Description Backs to Trees
Story 2
Foundation Concrete Perimeter
Sewer Public Sewer
Water Public
Architectural Style Colonial
Level or Stories 2
Additional Building Above Grade, Below Grade
New Construction N
Schools
Elementary Schools Stony Brook E.S.
Middle Schools Timberlane
High Schools Hopewell
School District Hopewell Valley Regional Schools
Others
Pets Allowed Y
Senior Community No
Tax ID 06-00078 13-00033
Ownership Fee Simple
SqFt Source Assessor
Acceptable Financing Conventional, Cash, FHA
Listing Terms Conventional, Cash, FHA
Financing Conventional,Cash,FHA
Special Listing Condition Standard
Pets Description No Pet Restrictions
Read Less Info
Want to know what your home might be worth? Contact us for a FREE valuation!

Our team is ready to help you sell your home for the highest possible price ASAP

Bought with Joely Triantafyllou • Coldwell Banker Residential Brokerage - Flemington







