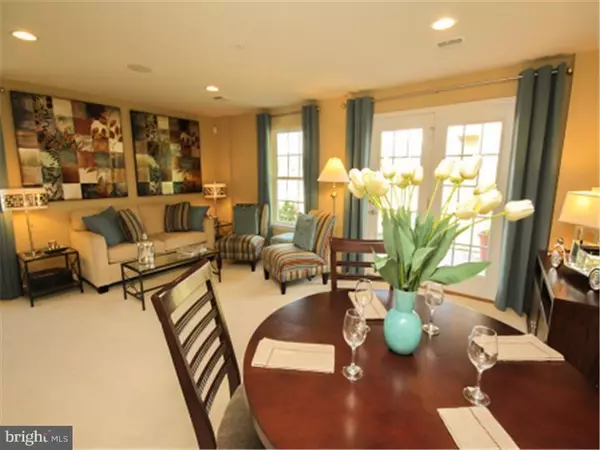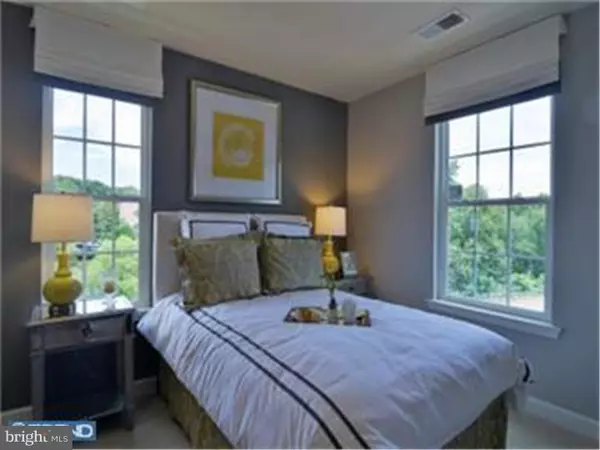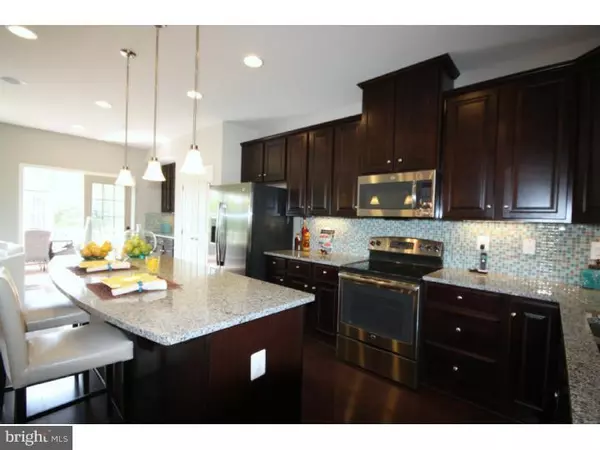$239,360
$230,045
4.0%For more information regarding the value of a property, please contact us for a free consultation.
3 Beds
3 Baths
2,222 SqFt
SOLD DATE : 07/31/2015
Key Details
Sold Price $239,360
Property Type Townhouse
Sub Type Interior Row/Townhouse
Listing Status Sold
Purchase Type For Sale
Square Footage 2,222 sqft
Price per Sqft $107
Subdivision Coddington View
MLS Listing ID 1003460575
Sold Date 07/31/15
Style Traditional
Bedrooms 3
Full Baths 2
Half Baths 1
HOA Fees $58/mo
HOA Y/N Y
Abv Grd Liv Area 2,222
Originating Board TREND
Year Built 2014
Annual Tax Amount $53
Tax Year 2015
Lot Dimensions 0X0
Property Description
Tax Credit is BACK--up to $60,000!** END UNIT!!! The largest of Ryan's Composer Series, the Strauss offers the space and customizing details of single-family living with the convenience of a townhome. On the main living level, you're greeted by an enormous Living Room featuring a large coat closet or a convenient powder room. Across an arched breakfast bar is a generous and airy Country Kitchen with optional island, perfect for entertaining. A window-lined Morning Room off the Kitchen provides room for dining and is accented with an optional hutch. Up a flight of stairs designed to be elegant and functional, the upper level boasts three bedrooms, two baths, and a full sized 2nd floor laundry with extra shelf space and an optional laundry tub. No need to worry about storage space ? generous closets abound in both bedrooms, and the hall bath features its own linen closet. The Owner's Bedroom is a private retreat accented with an optional tray ceiling and featuring an enormous walk-in closet. The Owner's Bath boasts a soaking tub and separate shower with seat. The dual vanity is the ultimate in convenience. The lower level entry features foyer, powder room, garage and options for storage, a finished Recreation Room, or bedroom with bath. Ryan Homes hottest Community - Coddington View - is the Lowest Priced New Garage Townhomes Bordering Berks, Chester & Montgomery Counties minutes from Rtes. 100 & 422. Home now comes included with finished basement and $5000 in options through 11/30* *must use NVRM to receive incentives. **See a Sales and Marketing Rep for details
Location
State PA
County Montgomery
Area Upper Pottsgrove Twp (10660)
Zoning RESID
Rooms
Other Rooms Living Room, Primary Bedroom, Bedroom 2, Kitchen, Bedroom 1, Attic
Basement Full, Fully Finished
Interior
Interior Features Butlers Pantry, Sprinkler System, Kitchen - Eat-In
Hot Water Electric
Heating Gas, Energy Star Heating System, Programmable Thermostat
Cooling Central A/C
Flooring Fully Carpeted, Vinyl
Equipment Oven - Self Cleaning, Dishwasher, Disposal, Energy Efficient Appliances
Fireplace N
Window Features Energy Efficient
Appliance Oven - Self Cleaning, Dishwasher, Disposal, Energy Efficient Appliances
Heat Source Natural Gas
Laundry Lower Floor
Exterior
Garage Spaces 3.0
Utilities Available Cable TV
Amenities Available Tot Lots/Playground
Waterfront N
Water Access N
Roof Type Shingle
Accessibility None
Attached Garage 1
Total Parking Spaces 3
Garage Y
Building
Story 3+
Sewer Public Sewer
Water Public
Architectural Style Traditional
Level or Stories 3+
Additional Building Above Grade
Structure Type 9'+ Ceilings
New Construction Y
Schools
School District Pottsgrove
Others
Pets Allowed Y
HOA Fee Include Common Area Maintenance,Lawn Maintenance,Trash
Ownership Fee Simple
Acceptable Financing Conventional, VA, FHA 203(b)
Listing Terms Conventional, VA, FHA 203(b)
Financing Conventional,VA,FHA 203(b)
Pets Description Case by Case Basis
Read Less Info
Want to know what your home might be worth? Contact us for a FREE valuation!

Our team is ready to help you sell your home for the highest possible price ASAP

Bought with Cheryl A Fonder • BHHS Fox & Roach-Collegeville







