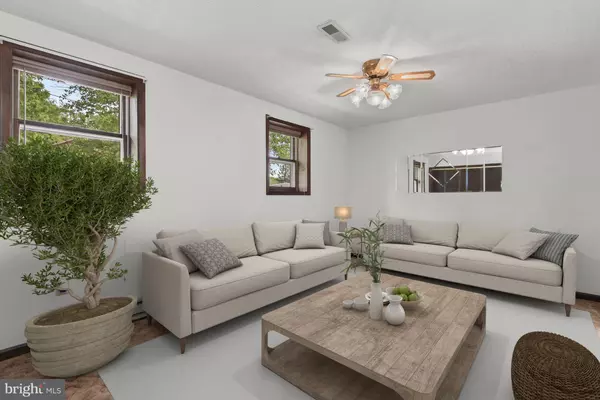$358,000
$349,900
2.3%For more information regarding the value of a property, please contact us for a free consultation.
4 Beds
3 Baths
2,856 SqFt
SOLD DATE : 10/06/2023
Key Details
Sold Price $358,000
Property Type Single Family Home
Sub Type Detached
Listing Status Sold
Purchase Type For Sale
Square Footage 2,856 sqft
Price per Sqft $125
Subdivision Heidelberg
MLS Listing ID PAYK2045090
Sold Date 10/06/23
Style Ranch/Rambler
Bedrooms 4
Full Baths 2
Half Baths 1
HOA Y/N N
Abv Grd Liv Area 1,604
Originating Board BRIGHT
Year Built 1980
Annual Tax Amount $5,483
Tax Year 2022
Lot Size 1.020 Acres
Acres 1.02
Property Description
Prepare to fall in love with this remarkable home nestled on a peaceful 1.02 acre lot! Outdoor living is a hallmark of this residence, offering an in-ground pool, gorgeous landscaped grounds, screened deck, and spectacular views! Sprawling split foyer home with an option for lower level to be used as an in-law suite; Main level boasts a spacious living room, dining room, with access to the screeded in deck, and kitchen equipped with ample cabinetry; Primary bedroom with an en-suite half bath; Two additional bedrooms and full bath complete the upper level; Lower level is a true gem offering a versatile space for entertaining or creating and in-law suite which includes a second kitchen, family room, bedroom, full bath, laundry, and a bright expansive game room with soaring ceilings, skylights, and three sets of sliders that provide direct access to the outdoor oasis; Exterior features in-ground pool, patio, screened in deck, detached garage, seasonal pool shed with optional powder room, secure storage, driveway, and backs to trees.
Location
State PA
County York
Area Heidelberg Twp (15230)
Zoning R
Rooms
Other Rooms Living Room, Dining Room, Primary Bedroom, Bedroom 2, Bedroom 3, Bedroom 4, Kitchen, Game Room, Family Room, Foyer, Laundry, Screened Porch
Basement Fully Finished, Improved, Interior Access, Walkout Level, Connecting Stairway, Heated, Other, Windows
Main Level Bedrooms 3
Interior
Interior Features 2nd Kitchen, Breakfast Area, Carpet, Ceiling Fan(s), Dining Area, Kitchen - Eat-In, Kitchen - Table Space, Primary Bath(s), Recessed Lighting, Skylight(s), Other
Hot Water Electric
Heating Heat Pump(s), Forced Air, Baseboard - Electric
Cooling Ceiling Fan(s), Central A/C
Flooring Carpet, Vinyl
Equipment Dryer, Microwave, Refrigerator, Washer, Dishwasher, Stove
Fireplace N
Window Features Vinyl Clad,Skylights
Appliance Dryer, Microwave, Refrigerator, Washer, Dishwasher, Stove
Heat Source Oil, Propane - Owned, Electric
Laundry Lower Floor
Exterior
Exterior Feature Deck(s), Patio(s), Screened
Garage Garage - Front Entry
Garage Spaces 6.0
Pool In Ground
Waterfront N
Water Access N
View Garden/Lawn, Trees/Woods
Roof Type Shingle
Accessibility Other
Porch Deck(s), Patio(s), Screened
Total Parking Spaces 6
Garage Y
Building
Lot Description Backs to Trees, Front Yard, Landscaping, Rear Yard, SideYard(s), Trees/Wooded
Story 2
Foundation Other
Sewer Septic Exists
Water Well
Architectural Style Ranch/Rambler
Level or Stories 2
Additional Building Above Grade, Below Grade
Structure Type Vaulted Ceilings
New Construction N
Schools
School District Spring Grove Area
Others
Senior Community No
Tax ID 30-000-EE-0059-B0-00000
Ownership Fee Simple
SqFt Source Assessor
Security Features Main Entrance Lock,Smoke Detector
Special Listing Condition Standard
Read Less Info
Want to know what your home might be worth? Contact us for a FREE valuation!

Our team is ready to help you sell your home for the highest possible price ASAP

Bought with Sherry Lease • House Broker Realty LLC







