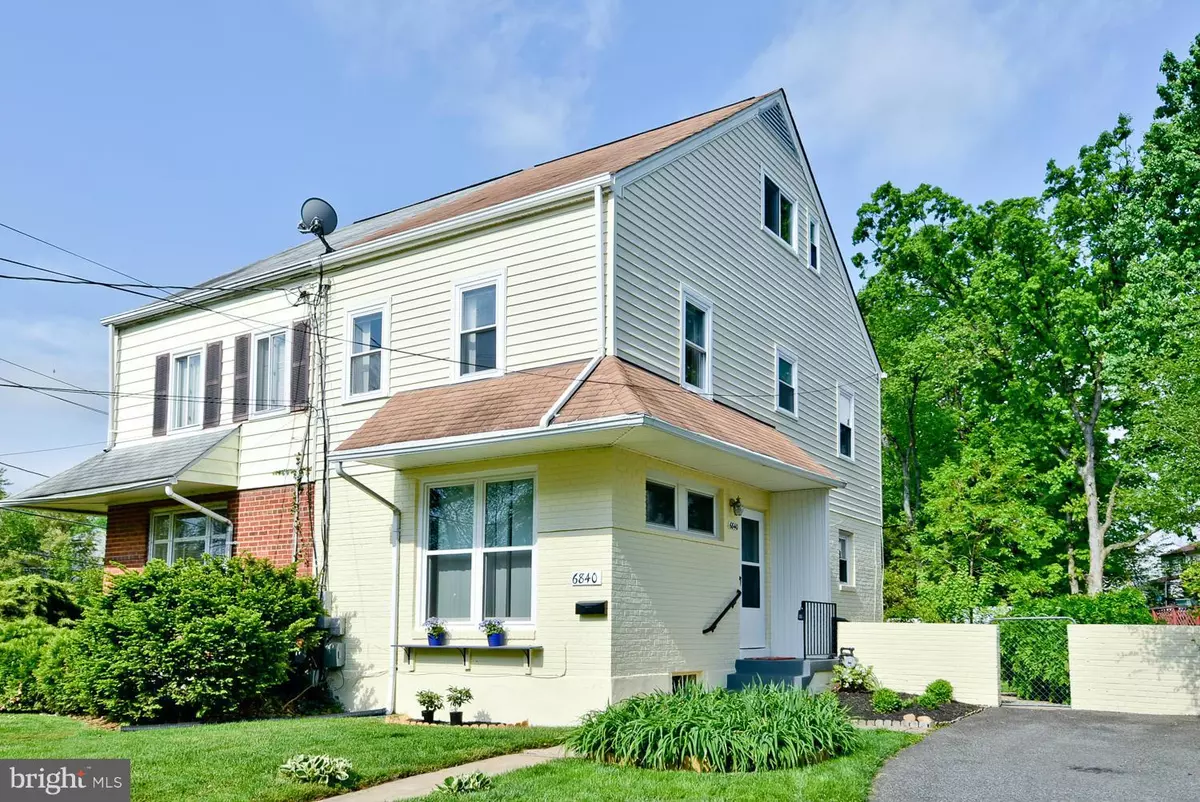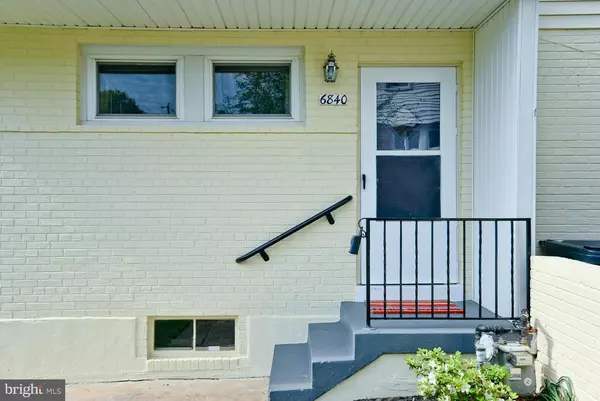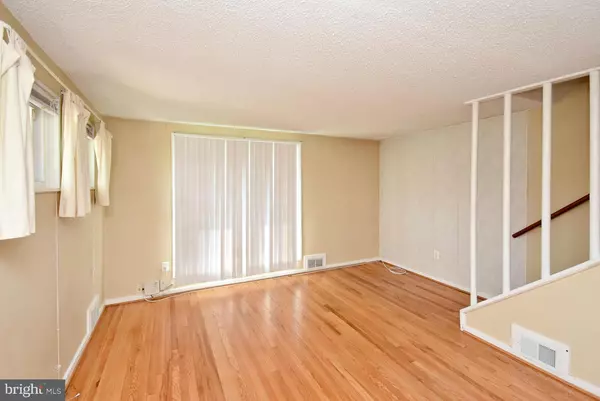$347,400
$350,000
0.7%For more information regarding the value of a property, please contact us for a free consultation.
3 Beds
3 Baths
3,781 Sqft Lot
SOLD DATE : 06/16/2017
Key Details
Sold Price $347,400
Property Type Single Family Home
Listing Status Sold
Purchase Type For Sale
Subdivision Bucknell Manor
MLS Listing ID 1002123717
Sold Date 06/16/17
Style Colonial
Bedrooms 3
Full Baths 2
Half Baths 1
HOA Y/N N
Originating Board MRIS
Year Built 1953
Annual Tax Amount $4,018
Tax Year 2016
Lot Size 3,781 Sqft
Acres 0.09
Property Description
Huntington Metro * 3BR/2.5A home with hardwood floors on the main and upper floors * Kitchen/dinning combo (lots of room for remodeling) * Sunny living room, with large picture window * Lower level rec room with half bath (could be converted to full bath?) Low-maintenance backyard (great for pets) * Off street parking for 2 cars * No HOA Fees or rules *
Location
State VA
County Fairfax
Zoning 180
Rooms
Basement Rear Entrance, Sump Pump, Fully Finished, Partially Finished
Interior
Interior Features Combination Kitchen/Dining, Upgraded Countertops, Laundry Chute, Window Treatments, Wood Floors, Floor Plan - Traditional
Hot Water Natural Gas
Heating Forced Air
Cooling Central A/C
Equipment Oven/Range - Gas, Microwave, Dishwasher, Refrigerator
Fireplace N
Appliance Oven/Range - Gas, Microwave, Dishwasher, Refrigerator
Heat Source Natural Gas
Exterior
Fence Rear
Waterfront N
Water Access N
Accessibility Other
Road Frontage City/County
Garage N
Private Pool N
Building
Story 3+
Sewer Public Sewer
Water Public
Architectural Style Colonial
Level or Stories 3+
New Construction N
Schools
Elementary Schools Bucknell
Middle Schools Carl Sandburg
High Schools West Potomac
School District Fairfax County Public Schools
Others
Senior Community No
Tax ID 93-1-23-18-2A
Ownership Fee Simple
Special Listing Condition Standard
Read Less Info
Want to know what your home might be worth? Contact us for a FREE valuation!

Our team is ready to help you sell your home for the highest possible price ASAP

Bought with Jason E Sanders • Samson Properties







