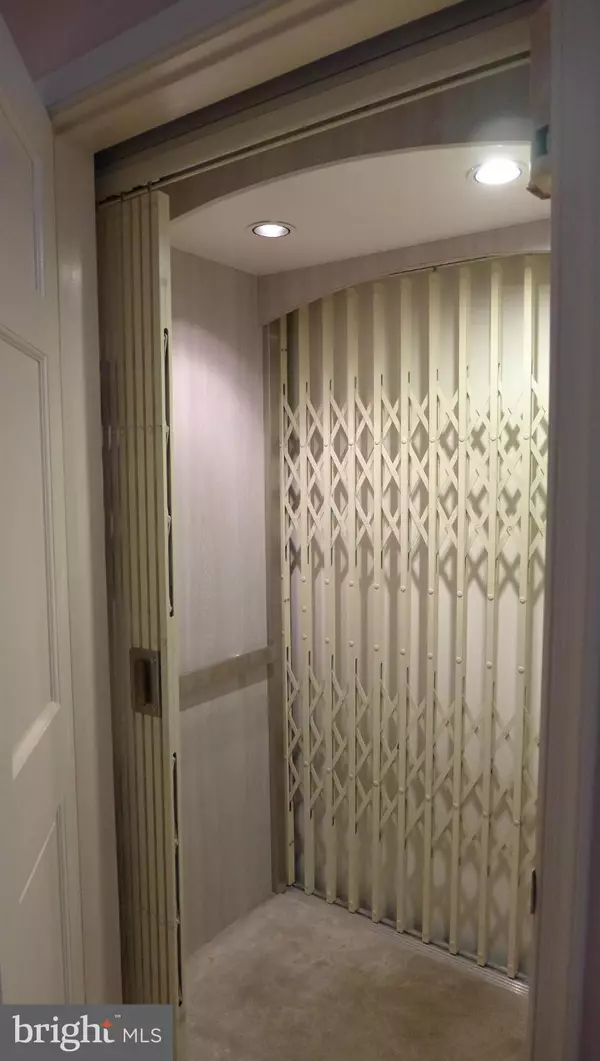$395,000
$399,900
1.2%For more information regarding the value of a property, please contact us for a free consultation.
3 Beds
2 Baths
2,085 SqFt
SOLD DATE : 09/26/2023
Key Details
Sold Price $395,000
Property Type Condo
Sub Type Condo/Co-op
Listing Status Sold
Purchase Type For Sale
Square Footage 2,085 sqft
Price per Sqft $189
Subdivision Courtyard At Greene Tree
MLS Listing ID MDBC2072310
Sold Date 09/26/23
Style Traditional
Bedrooms 3
Full Baths 2
Condo Fees $710/mo
HOA Y/N N
Abv Grd Liv Area 2,085
Originating Board BRIGHT
Year Built 1990
Annual Tax Amount $4,513
Tax Year 2022
Property Description
Rarely available Courtyard at Greene Tree condo with an ELEVATOR! This stunning home offers a 1 car garage plus additional driveway space for plenty of parking. Enjoy the expansive open floor plan with soaring vaulted ceilings, cozy fireplace, and walls of windows that drench the space in natural light. The flow of the space is ideal for large gatherings with friends and family. The kitchen has a ton of cabinet space for all your gadgets and small appliances, plus granite countertops for plenty of kitchen prep space.
The primary bedroom suite is a relaxing getaway with LOTS of walk-in closet space and a private bath with soaking tub and separate shower. The 2nd bedroom is a generous size and the 3rd bedroom has lovely built-ins and could be used as a bedroom or home office. The community is fully gated with incredible amenities including lush landscaping, swimming pool, tennis and pickleball courts. The windows have been recently replaced for added energy efficiency. You are only steps to Starbucks, Trader Joe's, Barnes and Noble, and other shopping and dining experiences.***Photos are from a few years ago. The property is tenant occupied and professional photos will be taken once they have vacated.***
Location
State MD
County Baltimore
Zoning RESIDENTIAL
Rooms
Other Rooms Living Room, Dining Room, Primary Bedroom, Bedroom 3, Kitchen, Laundry
Main Level Bedrooms 3
Interior
Interior Features Kitchen - Table Space, Combination Dining/Living, Kitchen - Eat-In, Upgraded Countertops, Primary Bath(s), Built-Ins, Entry Level Bedroom, Recessed Lighting, Floor Plan - Open, Elevator
Hot Water Electric
Heating Heat Pump(s)
Cooling Central A/C
Fireplaces Number 1
Equipment Dishwasher, Disposal, Washer/Dryer Stacked, Refrigerator, Microwave, Intercom, Oven/Range - Electric, Exhaust Fan
Fireplace Y
Window Features Palladian,Double Pane
Appliance Dishwasher, Disposal, Washer/Dryer Stacked, Refrigerator, Microwave, Intercom, Oven/Range - Electric, Exhaust Fan
Heat Source Electric
Exterior
Exterior Feature Balcony
Garage Garage Door Opener
Garage Spaces 2.0
Utilities Available Cable TV Available
Amenities Available Common Grounds, Gated Community, Security, Tot Lots/Playground, Pool - Outdoor
Waterfront N
Water Access N
Accessibility Elevator
Porch Balcony
Attached Garage 1
Total Parking Spaces 2
Garage Y
Building
Story 1
Unit Features Garden 1 - 4 Floors
Sewer Public Sewer
Water Public
Architectural Style Traditional
Level or Stories 1
Additional Building Above Grade, Below Grade
Structure Type Vaulted Ceilings,9'+ Ceilings
New Construction N
Schools
School District Baltimore County Public Schools
Others
Pets Allowed Y
HOA Fee Include Common Area Maintenance,Ext Bldg Maint,Pool(s),Lawn Maintenance
Senior Community No
Tax ID 04032200005671
Ownership Other
Security Features Security Gate,Smoke Detector,Carbon Monoxide Detector(s),Intercom
Special Listing Condition Standard
Pets Description Cats OK, Dogs OK
Read Less Info
Want to know what your home might be worth? Contact us for a FREE valuation!

Our team is ready to help you sell your home for the highest possible price ASAP

Bought with Carole M Glick • Long & Foster Real Estate, Inc.







