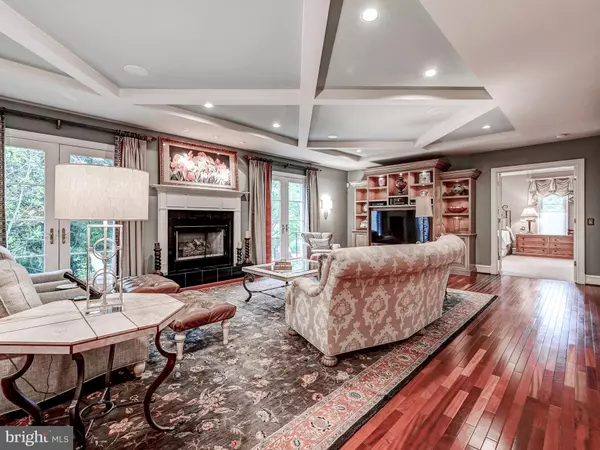$780,000
$795,000
1.9%For more information regarding the value of a property, please contact us for a free consultation.
3 Beds
4 Baths
3,789 SqFt
SOLD DATE : 08/24/2023
Key Details
Sold Price $780,000
Property Type Single Family Home
Sub Type Detached
Listing Status Sold
Purchase Type For Sale
Square Footage 3,789 sqft
Price per Sqft $205
Subdivision Grey Rock Flats
MLS Listing ID MDBC2066510
Sold Date 08/24/23
Style Colonial
Bedrooms 3
Full Baths 3
Half Baths 1
HOA Fees $250/mo
HOA Y/N Y
Abv Grd Liv Area 2,789
Originating Board BRIGHT
Year Built 2004
Annual Tax Amount $7,673
Tax Year 2023
Lot Size 0.302 Acres
Acres 0.3
Property Description
OPEN SUNDAY, JULY 9TH FROM 12:00 - 1:30. WOW! THIS SPECTACULAR HOME BUILT BY ALAN KLATSKY HAS IT ALL! WONDERFUL OPEN FLOOR PLAN IDEAL FOR CASUAL LIVING OR ENTERTAINING. FIRST FLOOR PRIMARY BEDROOM WITH TRAY CEILING, WALK-IN CLOSET W/ ORGANIZERS & LUXURY MARBLE BATH WITH JACUZZI TUB PLUS SEPARATE SHOWER WITH GLASS DOORS. FIRST FLOOR STUDY OFF FOYER & LARGE DINING ROOM WITH HARDWOOD FLOORS & TRAY CEILING. SPACIOUS FAMILY ROOM WITH HARDWOOD FLOORS & GAS FIREPLACE OPENS TO A GORGEOUS WHITE KITCHEN WITH QUARTZ COUNTERS, TILED BACKSPLASH & STAINLESS GE MONOGRAM APPLIANCES. UPPER LEVEL HAS 2 LARGE BEDROOMS & FULL BATH. LOWER LEVEL INCLUDES HUGE RECREATION ROOM, FULL BATH & TWO ENORMOUS STORAGE ROOMS. SO MANY DESIGNER FEATURES THROUGHOUT, CUSTOM WINDOW TREATMENTS & RECESSED LIGHTING. UPDATES INCLUDE BOTH ZONES HVAC REPLACED 2016, HW HEATER & SUMP PUMP REPLACED 2016, NEW PAVER PATIO & LANDSCAPING 2016. THIS IS AN EXTRAORDINARY PROPERTY METICULOUSLY MAINTAINED. CONVENIENT LOCATION CLOSE TO SHOPPING & 695. MUST BE SEEN!
Location
State MD
County Baltimore
Zoning RES
Rooms
Other Rooms Dining Room, Primary Bedroom, Bedroom 2, Bedroom 3, Kitchen, Family Room, Foyer, Study, Exercise Room, Laundry, Recreation Room, Bathroom 3, Primary Bathroom
Basement Other
Main Level Bedrooms 1
Interior
Interior Features Built-Ins, Carpet, Ceiling Fan(s), Crown Moldings, Entry Level Bedroom, Family Room Off Kitchen, Floor Plan - Open, Formal/Separate Dining Room, Kitchen - Eat-In, Kitchen - Table Space, Pantry, Recessed Lighting, Stall Shower, Tub Shower, Walk-in Closet(s), Window Treatments, Wood Floors, Soaking Tub
Hot Water Natural Gas
Heating Forced Air, Zoned, Humidifier
Cooling Central A/C, Ceiling Fan(s), Zoned
Flooring Carpet, Ceramic Tile, Hardwood, Marble
Fireplaces Number 1
Equipment Built-In Microwave, Dishwasher, Disposal, Dryer, Exhaust Fan, Icemaker, Oven/Range - Gas, Refrigerator, Stainless Steel Appliances, Washer
Fireplace Y
Window Features Screens
Appliance Built-In Microwave, Dishwasher, Disposal, Dryer, Exhaust Fan, Icemaker, Oven/Range - Gas, Refrigerator, Stainless Steel Appliances, Washer
Heat Source Natural Gas
Laundry Main Floor, Washer In Unit, Dryer In Unit
Exterior
Exterior Feature Patio(s)
Garage Garage Door Opener, Garage - Front Entry
Garage Spaces 2.0
Amenities Available Common Grounds
Waterfront N
Water Access N
Accessibility Level Entry - Main
Porch Patio(s)
Attached Garage 2
Total Parking Spaces 2
Garage Y
Building
Story 3
Foundation Other
Sewer Public Sewer
Water Public
Architectural Style Colonial
Level or Stories 3
Additional Building Above Grade, Below Grade
Structure Type Tray Ceilings,9'+ Ceilings
New Construction N
Schools
School District Baltimore County Public Schools
Others
HOA Fee Include Common Area Maintenance,Snow Removal,Lawn Maintenance
Senior Community No
Tax ID 04032400003473
Ownership Fee Simple
SqFt Source Assessor
Security Features Electric Alarm
Special Listing Condition Standard
Read Less Info
Want to know what your home might be worth? Contact us for a FREE valuation!

Our team is ready to help you sell your home for the highest possible price ASAP

Bought with Carole M Glick • Long & Foster Real Estate, Inc.







