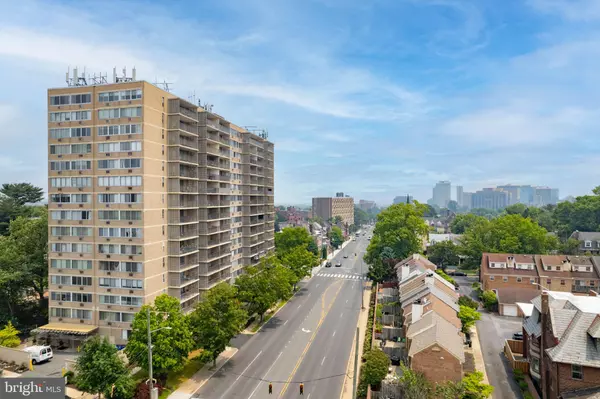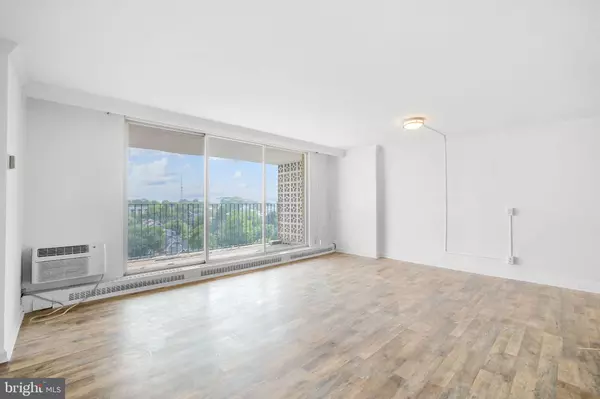$146,000
$149,900
2.6%For more information regarding the value of a property, please contact us for a free consultation.
1 Bed
1 Bath
750 SqFt
SOLD DATE : 08/02/2023
Key Details
Sold Price $146,000
Property Type Condo
Sub Type Condo/Co-op
Listing Status Sold
Purchase Type For Sale
Square Footage 750 sqft
Price per Sqft $194
Subdivision Trolley Square
MLS Listing ID DENC2044136
Sold Date 08/02/23
Style Unit/Flat
Bedrooms 1
Full Baths 1
Condo Fees $530/mo
HOA Y/N N
Abv Grd Liv Area 750
Originating Board BRIGHT
Year Built 1960
Annual Tax Amount $2,400
Tax Year 2022
Lot Dimensions 0.00 x 0.00
Property Description
Welcome to the 1401 in the heart of Trolley Square. This unit has been fully renovated and is move-in ready. As you enter you'll notice the waterproof luxury vinyl plank flooring throughout and an open concept floor plan. All new Whirlpool kitchen appliances are included in this unit. The kitchen was reconfigured in order to accommodate an oversized peninsula that provides ample counter space making the layout convenient for entertaining. Off of the large living space you'll see a wall of windows that not only let in an abundance of natural sunlight but also allow you to see incredible views of the city and sunsets. A slider off of the living area opens up to the oversized private balcony where you can enjoy your morning coffee or set up an outdoor eating area. Enjoy the extra storage space in the walk-in hall closet as you make your way to the renovated full bath. This bathroom has tile floors, a walk-in shower, a comfort height toilet and linen shelves. The bedroom includes impressive, custom built-in cabinets and shelving and more breathtaking views. This unit comes with a parking space in the underground garage for added convenience. Come take a look at Unit 1105 and you could soon be located right near some of Wilmington's best restaurants and stores.
Deadline for all offer by 8pm Sunday 6/18/2023.
Location
State DE
County New Castle
Area Wilmington (30906)
Zoning 26R-2A
Rooms
Main Level Bedrooms 1
Interior
Interior Features Floor Plan - Open, Upgraded Countertops
Hot Water Electric
Heating Baseboard - Electric
Cooling Wall Unit
Flooring Luxury Vinyl Plank, Ceramic Tile
Equipment Built-In Range, Dishwasher, Refrigerator, Built-In Microwave, Washer/Dryer Hookups Only
Fireplace N
Appliance Built-In Range, Dishwasher, Refrigerator, Built-In Microwave, Washer/Dryer Hookups Only
Heat Source Electric
Laundry Hookup
Exterior
Exterior Feature Balcony
Garage Basement Garage, Underground
Garage Spaces 1.0
Amenities Available Elevator, Security, Storage Bin
Waterfront N
Water Access N
View City
Accessibility Elevator
Porch Balcony
Total Parking Spaces 1
Garage Y
Building
Story 1
Unit Features Hi-Rise 9+ Floors
Sewer Public Sewer
Water Public
Architectural Style Unit/Flat
Level or Stories 1
Additional Building Above Grade, Below Grade
New Construction N
Schools
School District Red Clay Consolidated
Others
Pets Allowed Y
HOA Fee Include Common Area Maintenance,Electricity,Heat,Management,Sewer,Snow Removal,Trash,Water
Senior Community No
Tax ID 26-020.40-014.C.1105
Ownership Condominium
Security Features Desk in Lobby,24 hour security
Acceptable Financing Cash, Conventional
Listing Terms Cash, Conventional
Financing Cash,Conventional
Special Listing Condition Standard
Pets Description Size/Weight Restriction
Read Less Info
Want to know what your home might be worth? Contact us for a FREE valuation!

Our team is ready to help you sell your home for the highest possible price ASAP

Bought with Adrienne Leigh • KW Greater West Chester







