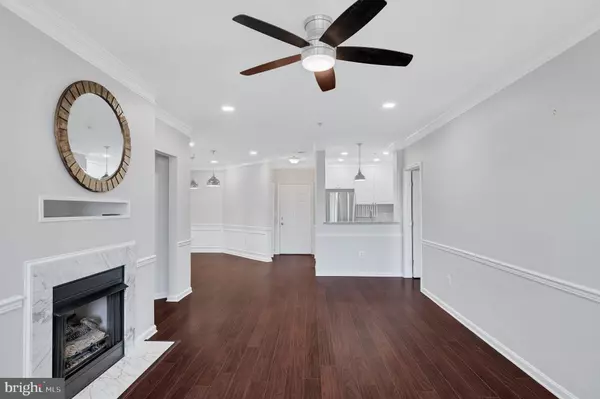$512,100
$504,900
1.4%For more information regarding the value of a property, please contact us for a free consultation.
2 Beds
2 Baths
1,185 SqFt
SOLD DATE : 06/27/2023
Key Details
Sold Price $512,100
Property Type Condo
Sub Type Condo/Co-op
Listing Status Sold
Purchase Type For Sale
Square Footage 1,185 sqft
Price per Sqft $432
Subdivision Westbriar Condominiums
MLS Listing ID VAFX2128692
Sold Date 06/27/23
Style Unit/Flat
Bedrooms 2
Full Baths 2
Condo Fees $441/mo
HOA Y/N N
Abv Grd Liv Area 1,185
Originating Board BRIGHT
Year Built 2001
Annual Tax Amount $4,915
Tax Year 2023
Property Description
Offers due by 5pm on Monday, June 5th. JUNE 4th OPEN HOUSE CANCELED. Don't miss out on the chance to own a stunning two-bedroom, two-bathroom condo in a highly sought-after Westbriar neighborhood. Situated just steps away from the Dunn Loring metro station and Harris Teeter, and within walking distance to the vibrant Mosaic District with its wide array of shopping, dining, and entertainment options, this property offers unbeatable convenience! You'll also enjoy easy access to major routes such as Route 29, 50, and the W&OD trail, making commuting a breeze. Plus, the Fairfax Hospital, Tyson's Galleria, and Tyson's Corner Center are all just a short drive away. This turn-key property is move-in ready and located on the 3rd floor, just a few steps from the elevator. You'll appreciate the new recessed lighting, granite countertops, stainless steel appliances, and attractive white cabinetry in the kitchen. The open floor plan boasts an engineered wood floor throughout the home with Carrera marble bathroom tile. The gas fireplace and balcony add to the cozy and inviting atmosphere. The bedrooms are separated by the living area, providing privacy and a split floor plan. The primary bedroom features a large en-suite luxurious bathroom an oversized vanity, a large glass shower with two shower heads. The second bedroom, which can also function as a home office, has its own full-size bathroom. The condo offers access to several community amenities, including a fitness center, party room, and outdoor patio area. You'll also have TWO designated underground parking spaces located near the elevator, one space with dedicated electric car charger, along with a storage unit and visitor passes. The newer HVAC and water heater provide peace of mind, and the building security system ensures safety and security 24/7. With all of these features and more, come make an offer before it's gone!
Location
State VA
County Fairfax
Zoning 340
Rooms
Main Level Bedrooms 2
Interior
Interior Features Ceiling Fan(s), Dining Area, Upgraded Countertops, Walk-in Closet(s)
Hot Water Natural Gas
Heating Central
Cooling Central A/C
Fireplaces Number 1
Fireplaces Type Gas/Propane
Equipment Dishwasher, Disposal, Oven/Range - Gas, Refrigerator, Washer/Dryer Stacked, Water Heater
Fireplace Y
Appliance Dishwasher, Disposal, Oven/Range - Gas, Refrigerator, Washer/Dryer Stacked, Water Heater
Heat Source Natural Gas
Laundry Dryer In Unit, Washer In Unit
Exterior
Garage Additional Storage Area
Garage Spaces 2.0
Amenities Available Club House, Fitness Center, Picnic Area
Waterfront N
Water Access N
Accessibility Elevator
Attached Garage 2
Total Parking Spaces 2
Garage Y
Building
Story 1
Unit Features Mid-Rise 5 - 8 Floors
Sewer Public Sewer
Water Public
Architectural Style Unit/Flat
Level or Stories 1
Additional Building Above Grade, Below Grade
New Construction N
Schools
Elementary Schools Stenwood
Middle Schools Kilmer
High Schools Marshall
School District Fairfax County Public Schools
Others
Pets Allowed Y
HOA Fee Include Common Area Maintenance,Management,Sewer,Snow Removal,Trash,Water
Senior Community No
Tax ID 0492 44050304
Ownership Condominium
Security Features Fire Detection System,Security System,Sprinkler System - Indoor,Surveillance Sys
Special Listing Condition Standard
Pets Description No Pet Restrictions
Read Less Info
Want to know what your home might be worth? Contact us for a FREE valuation!

Our team is ready to help you sell your home for the highest possible price ASAP

Bought with Christi Gail Huggins • EXP Realty, LLC







