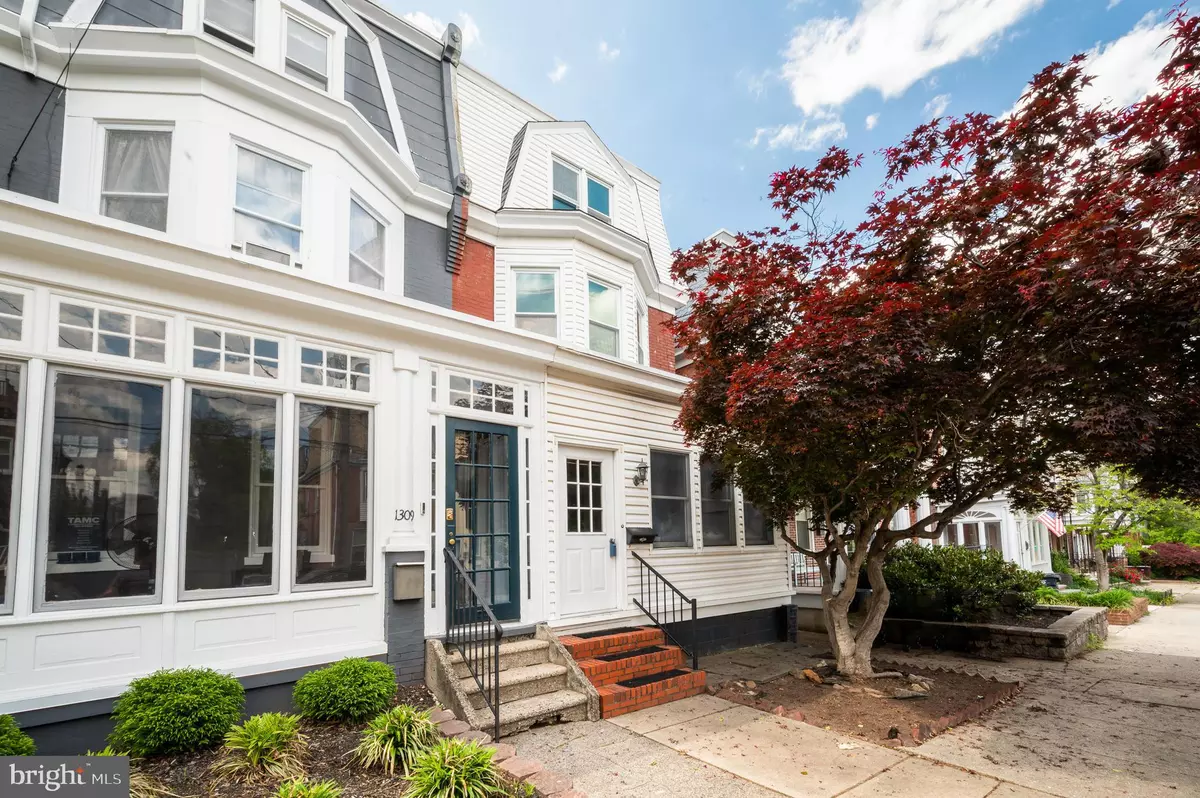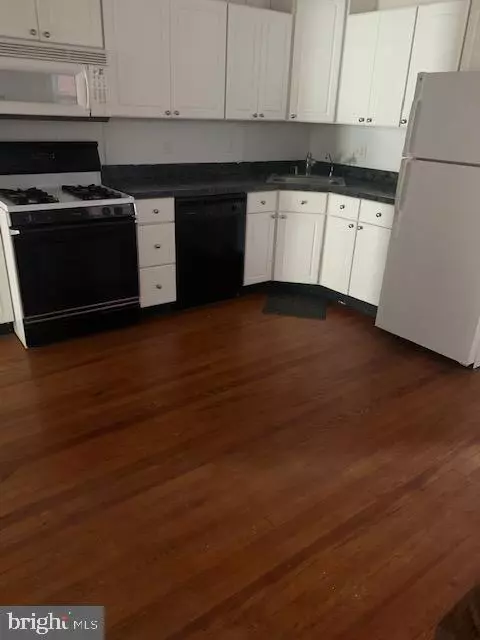$305,000
$315,000
3.2%For more information regarding the value of a property, please contact us for a free consultation.
5 Beds
2 Baths
2,150 SqFt
SOLD DATE : 06/09/2023
Key Details
Sold Price $305,000
Property Type Townhouse
Sub Type End of Row/Townhouse
Listing Status Sold
Purchase Type For Sale
Square Footage 2,150 sqft
Price per Sqft $141
Subdivision Trolley Square
MLS Listing ID DENC2023982
Sold Date 06/09/23
Style Traditional
Bedrooms 5
Full Baths 2
HOA Y/N N
Abv Grd Liv Area 2,150
Originating Board BRIGHT
Year Built 1907
Annual Tax Amount $2,949
Tax Year 2022
Lot Size 1,742 Sqft
Acres 0.04
Lot Dimensions 19.00 x 100.00
Property Description
LOCATION! A large, spacious rowhome in Trolley Square, Wilmington is available, and an excellent opportunity for buyers or investors. This five-bedroom, two full bath home has beautiful features that are awaiting enhancement. Enter the enclosed front porch to admire the original, restored wooden front door. The living and dining room area features hardwood floors, a gas insert fireplace, and a split staircase to the upper floors. The kitchen was relocated to the rear of the home and includes Kemper white cabinets, a built-in, original pantry, and a white bead-board backsplash. An addition was added to include a full bath, laundry closet, and rear deck. The second floor includes three, naturally bright bedrooms and a full bath. The beautiful staircase continues to the third floor where two additional bedrooms are located. One bedroom has an exposed brick walk, an expansive window with a window seat, and hardwood floors. While the home is being sold as-is, over the course of ownership, the following have been upgraded: (1) installed new circuit breaker panel, (2) new boiler, (3) majority of new windows by PJ Fitzpatrick, (4) added back deck with new foundation, (5) second full bath on the first floor), (6) third floor exposed brick wall, (8) new roof installed by PJ Fitzpatrick with transferrable warranty, and (7) replaced three exterior doors to home and rebuilt basement steps leading to exterior. With some additional renovations, this home can be a gem in Trolley Square. One block from the Acme, near the bus stop, and easy access to downtown, I-95, RT 202, and Greenville, this home has much to offer.
Location
State DE
County New Castle
Area Wilmington (30906)
Zoning 26R-3
Rooms
Other Rooms Living Room, Primary Bedroom, Bedroom 2, Bedroom 3, Bedroom 4, Kitchen, Basement, Laundry
Basement Unfinished
Interior
Interior Features Combination Dining/Living, Crown Moldings, Wood Floors
Hot Water Oil
Heating Radiator
Cooling None
Fireplace Y
Heat Source Oil
Laundry Main Floor
Exterior
Waterfront N
Water Access N
Accessibility None
Garage N
Building
Story 3
Foundation Stone
Sewer Public Sewer
Water Public
Architectural Style Traditional
Level or Stories 3
Additional Building Above Grade, Below Grade
New Construction N
Schools
Elementary Schools Highlands
Middle Schools Alexis I. Du Pont
High Schools Alexis I. Dupont
School District Red Clay Consolidated
Others
Senior Community No
Tax ID 26-020.10-123
Ownership Fee Simple
SqFt Source Assessor
Special Listing Condition Standard
Read Less Info
Want to know what your home might be worth? Contact us for a FREE valuation!

Our team is ready to help you sell your home for the highest possible price ASAP

Bought with Margherita Stitz • Long & Foster Real Estate, Inc.







