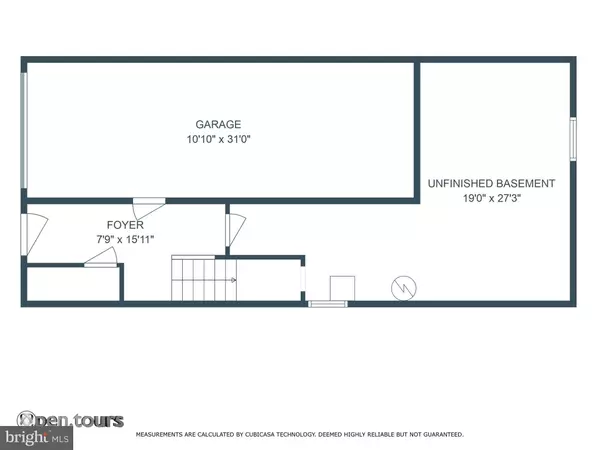$240,000
$240,000
For more information regarding the value of a property, please contact us for a free consultation.
3 Beds
3 Baths
2,024 SqFt
SOLD DATE : 06/06/2023
Key Details
Sold Price $240,000
Property Type Condo
Sub Type Condo/Co-op
Listing Status Sold
Purchase Type For Sale
Square Footage 2,024 sqft
Price per Sqft $118
Subdivision Carriage Crossings
MLS Listing ID PAYK2039990
Sold Date 06/06/23
Style Contemporary,French
Bedrooms 3
Full Baths 2
Half Baths 1
Condo Fees $160/mo
HOA Y/N N
Abv Grd Liv Area 2,024
Originating Board BRIGHT
Year Built 2005
Annual Tax Amount $4,525
Tax Year 2022
Property Description
Beautiful MOVE IN READY condo with a great location! The work is done for you inside & the association takes care of the lawn so, move in & enjoy right in time for warm weather festivities or relaxing after a long day. This spacious, open floor plan is one you are sure to love. Fresh paint & carpeting throughout. New appliances. A built-in microwave was installed this week. The previous owner installed a new roof October of 2022. This home's main level features a large eat in kitchen, family room and living room which connects to the deck. The 2nd level of the home boasts a must-see owners suite along with an additional bedroom and bathroom. The 3rd level features a large bedroom great for privacy. Lots of potential uses for this room if a bedroom is not needed. There is also room on the lower level off of the garage that could be finished for even more space. Close to conveniences and attractions. Great for commuters. PLEASE NOTE: this seller has had less than a month to enjoy this beautiful home, but work is taking her to a different location. Now this can be your home so, don't wait.
Location
State PA
County York
Area York Twp (15254)
Zoning RESIDENTIAL
Rooms
Other Rooms Living Room, Dining Room, Primary Bedroom, Bedroom 3, Kitchen, Family Room, Foyer, Bedroom 1, Laundry, Storage Room, Bathroom 1, Primary Bathroom, Half Bath
Basement Full, Poured Concrete, Walkout Level
Interior
Interior Features Carpet, Ceiling Fan(s), Floor Plan - Open, Kitchen - Eat-In, Combination Kitchen/Dining, Combination Kitchen/Living, Bathroom - Soaking Tub, Bathroom - Tub Shower, Walk-in Closet(s)
Hot Water Natural Gas
Cooling Central A/C
Flooring Carpet, Laminated, Vinyl
Equipment Built-In Microwave, Dishwasher, Refrigerator, Oven/Range - Electric
Fireplace N
Appliance Built-In Microwave, Dishwasher, Refrigerator, Oven/Range - Electric
Heat Source Natural Gas
Laundry Upper Floor
Exterior
Exterior Feature Deck(s)
Garage Garage - Front Entry, Garage Door Opener
Garage Spaces 1.0
Utilities Available Natural Gas Available, Sewer Available, Water Available
Waterfront N
Water Access N
Roof Type Architectural Shingle
Accessibility None
Porch Deck(s)
Attached Garage 1
Total Parking Spaces 1
Garage Y
Building
Story 3
Foundation Concrete Perimeter
Sewer Public Sewer
Water Public
Architectural Style Contemporary, French
Level or Stories 3
Additional Building Above Grade, Below Grade
New Construction N
Schools
Middle Schools Dallastown Area
High Schools Dallastown
School District Dallastown Area
Others
Pets Allowed Y
HOA Fee Include Common Area Maintenance,Lawn Maintenance,Snow Removal,Trash
Senior Community No
Tax ID 54-000-GK-0352-A0-C0120
Ownership Fee Simple
SqFt Source Assessor
Acceptable Financing Cash, Conventional
Listing Terms Cash, Conventional
Financing Cash,Conventional
Special Listing Condition Standard
Pets Description Case by Case Basis
Read Less Info
Want to know what your home might be worth? Contact us for a FREE valuation!

Our team is ready to help you sell your home for the highest possible price ASAP

Bought with Alexander Kane • Realty One Group Generations







