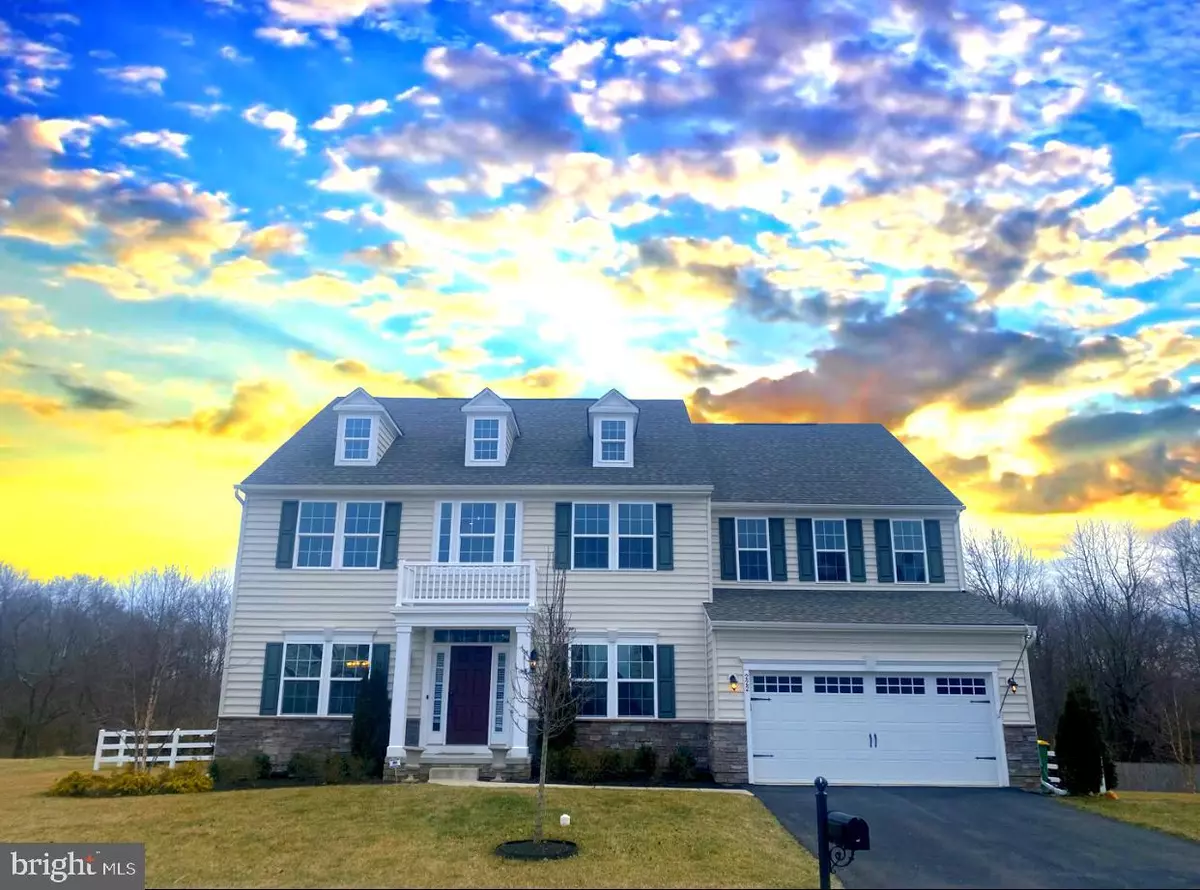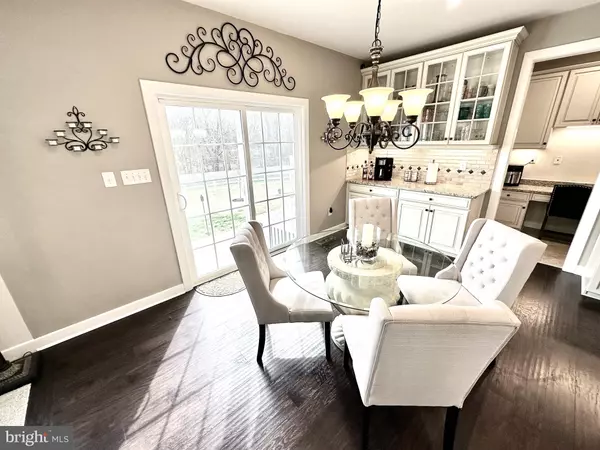$755,100
$749,900
0.7%For more information regarding the value of a property, please contact us for a free consultation.
4 Beds
5 Baths
4,959 SqFt
SOLD DATE : 03/30/2023
Key Details
Sold Price $755,100
Property Type Single Family Home
Sub Type Detached
Listing Status Sold
Purchase Type For Sale
Square Footage 4,959 sqft
Price per Sqft $152
Subdivision Crossland At Canal
MLS Listing ID DENC2038006
Sold Date 03/30/23
Style Colonial
Bedrooms 4
Full Baths 4
Half Baths 1
HOA Fees $29/ann
HOA Y/N Y
Abv Grd Liv Area 3,765
Originating Board BRIGHT
Year Built 2019
Annual Tax Amount $4,540
Tax Year 2022
Lot Size 0.310 Acres
Acres 0.31
Lot Dimensions 0.00 x 0.00
Property Description
Every once in a while a really exceptional home comes along. This is that home. This home was professionally customized by a professional home builder. Technology lovers will truly appreciate the automation of this home and that items like heating and air conditioning, lights, sound, water pressure, and security can all be controlled with a smart phone or tablet. The fit and finish of the cabinets, floors, counter and interior trim of this home are top notch and have been meticulously installed and maintained in this 3 year old home. This home is truly better than new. The home backs to acres and acres of protected space and sits next to community open space making it the perfect blend of both living in a community and living in a large open country space. The home has hardwood floors throughout and has 5 bathrooms. 3 Full bathrooms on the 2nd floor, a powder room on the main level and 1 full bathroom in the basement next to a space that could easily be converted in to a space for long term guests or a live in nanny. The basement has a fully functional gym that has free weights and machines with room to spare. The movie theatre in the basement rivals that of the local multiplex except this theatre has bar seating as well. There is an area for a pool table and plenty of storage as well. The master bedroom rivals that of a Las Vegas hotel suite and there is also a princess suite on the second floor. The kitchen with the optional gourmet layout has also been upgraded with a direct exhaust vent and double wall ovens and additional cabinets. The counters seem endless as they flow in to a separate butlers area. The kitchen has a gigantic island with seating enough for the whole family. The flow from the kitchen to the family room is seamless and the entire area which is accented by a stone fireplace is an an entertainer's dream. Those who work from home will love the private dedicated home office space where you can shut the doors but still feel connected through the glass French doors.
If you are looking for a home that is a total showstopper you are doing yourself a disservice if you are not trying to make an appointment to see this home the minute it goes live which will be at the Open House on Saturday February 18th.
Location
State DE
County New Castle
Area South Of The Canal (30907)
Zoning S
Direction North
Rooms
Basement Poured Concrete
Main Level Bedrooms 4
Interior
Interior Features Bar, Air Filter System, Breakfast Area, Built-Ins, Butlers Pantry, Ceiling Fan(s), Dining Area, Crown Moldings, Efficiency, Family Room Off Kitchen, Floor Plan - Open, Kitchen - Eat-In, Kitchen - Gourmet, Kitchen - Island, Pantry, Primary Bath(s), Recessed Lighting, Sound System, Stall Shower, Tub Shower, Upgraded Countertops, Walk-in Closet(s), Water Treat System, Wet/Dry Bar, WhirlPool/HotTub, Window Treatments, Wood Floors
Hot Water Natural Gas
Heating Energy Star Heating System
Cooling Central A/C
Fireplaces Number 1
Equipment Built-In Microwave, Cooktop, Dishwasher, Disposal, Dryer, Energy Efficient Appliances, ENERGY STAR Dishwasher, ENERGY STAR Clothes Washer, ENERGY STAR Freezer, ENERGY STAR Refrigerator, Exhaust Fan, Icemaker, Microwave, Oven - Double, Oven - Self Cleaning, Oven - Wall, Range Hood, Stainless Steel Appliances, Washer, Water Heater - High-Efficiency, Water Heater - Tankless
Furnishings No
Fireplace Y
Appliance Built-In Microwave, Cooktop, Dishwasher, Disposal, Dryer, Energy Efficient Appliances, ENERGY STAR Dishwasher, ENERGY STAR Clothes Washer, ENERGY STAR Freezer, ENERGY STAR Refrigerator, Exhaust Fan, Icemaker, Microwave, Oven - Double, Oven - Self Cleaning, Oven - Wall, Range Hood, Stainless Steel Appliances, Washer, Water Heater - High-Efficiency, Water Heater - Tankless
Heat Source Natural Gas
Exterior
Garage Garage - Front Entry
Garage Spaces 2.0
Fence Fully
Waterfront N
Water Access N
Accessibility 32\"+ wide Doors
Attached Garage 2
Total Parking Spaces 2
Garage Y
Building
Story 2
Foundation Concrete Perimeter
Sewer Public Sewer
Water Public
Architectural Style Colonial
Level or Stories 2
Additional Building Above Grade, Below Grade
New Construction N
Schools
School District Colonial
Others
Senior Community No
Tax ID 13-003.40-111
Ownership Fee Simple
SqFt Source Assessor
Acceptable Financing FHA, Cash, Other, VA, FNMA, Negotiable
Listing Terms FHA, Cash, Other, VA, FNMA, Negotiable
Financing FHA,Cash,Other,VA,FNMA,Negotiable
Special Listing Condition Standard
Read Less Info
Want to know what your home might be worth? Contact us for a FREE valuation!

Our team is ready to help you sell your home for the highest possible price ASAP

Bought with Teresa Marie Foster • VRA Realty







