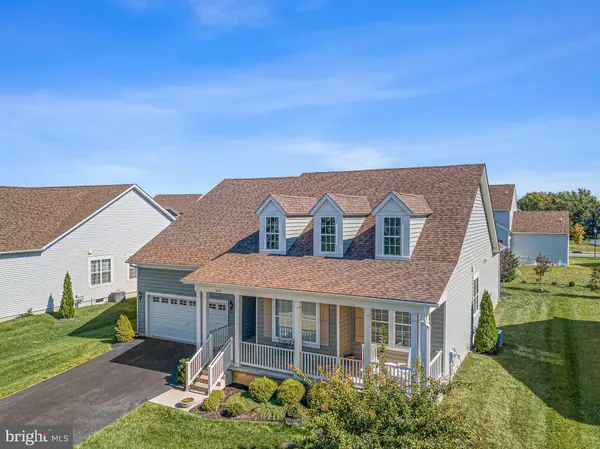$565,000
$579,000
2.4%For more information regarding the value of a property, please contact us for a free consultation.
3 Beds
2 Baths
2,675 SqFt
SOLD DATE : 01/31/2023
Key Details
Sold Price $565,000
Property Type Single Family Home
Sub Type Detached
Listing Status Sold
Purchase Type For Sale
Square Footage 2,675 sqft
Price per Sqft $211
Subdivision Village Of Bayberry
MLS Listing ID DENC2032568
Sold Date 01/31/23
Style Colonial
Bedrooms 3
Full Baths 2
HOA Fees $42/ann
HOA Y/N Y
Abv Grd Liv Area 2,675
Originating Board BRIGHT
Year Built 2016
Annual Tax Amount $2,546
Tax Year 2022
Lot Size 10,018 Sqft
Acres 0.23
Lot Dimensions 0.00 x 0.00
Property Description
Welcome to the Village of Bayberry North, New Castle County's most popular neighborhood! Located on the northside of Middletown, this 6 year young home will win your heart the minute you pull up! Situated right across the street from one of the many open spaces in the community, you'll enjoy beautiful evening sunsets on the expansive front porch. Inside, the impeccable attention to detail is evident everywhere you look. Stunning Brazilian Teak hardwoods span the entire main living space complimented by beautiful custom wainscoting , millwork and added columns. Natural sunlight is optional to enjoy if you open your custom blinds. The open floor plan is perfect for entertaining, and the gourmet kitchen with an extensive island, granite quartzite countertops, subway tile backsplash, stainless steel appliances including double wall oven, black granite sink , 42" cabinets with touchless under lighting offer plenty storage and counter space. Just off the kitchen is a separate dining room, breakfast area and family room with custom bookshelves that showcase the amazing granite surround electric fireplace. On the other side of the family room is the primary owners suite complete with master bath, shower stall with bench, double vanity, a separate linen closet and 2 additional closets one of which is a walk in. Wait! There's more! As you leave the primary owners suite you pass by the den/office room . The laundry room doubles as a pass thru to the other side of the home where there are 2 additional bedrooms and a full bath. A sunroom perfect for reading and enjoying a cup of coffee leads you straight to the sliding glass door which opens to the backyard. A 12x20 the backyard. A 12 x 20 Trex composite deck greets as you view the beautifully landscaped backyard with 2 plum , 2 cherry and 2 pear trees. Additional upgrades includes lighting fixtures, recessed lights, an irrigation system, re-sealed driveway, furnace humidifier and more! The basement is unfinished and offers lots of storage space. Additionally, this home is within walking distance to the community clubhouse on the lake, walking trails and several pocket parks. The neighborhood is conveniently located close to major highways, shopping, restaurants AND it has a vibrant, active recreation committee that sponsors regular events such as weekly food trucks, a fall festival, holiday lights contest, vendor parties, youth events and weekly neighbor meet and greets-just to name a few.
Location
State DE
County New Castle
Area South Of The Canal (30907)
Zoning S
Rooms
Other Rooms Primary Bedroom, Bedroom 2, Bedroom 3, Kitchen, Den, Breakfast Room, Sun/Florida Room, Great Room, Primary Bathroom, Full Bath
Basement Drainage System, Poured Concrete, Sump Pump, Unfinished
Main Level Bedrooms 3
Interior
Interior Features Built-Ins, Breakfast Area, Carpet, Dining Area, Family Room Off Kitchen, Floor Plan - Open, Kitchen - Eat-In, Kitchen - Galley, Kitchen - Island, Pantry, Primary Bath(s), Recessed Lighting, Stall Shower, Walk-in Closet(s), Wainscotting, Upgraded Countertops, Tub Shower, Window Treatments, Wood Floors
Hot Water Natural Gas
Cooling Central A/C
Flooring Carpet, Hardwood, Vinyl
Fireplaces Number 1
Fireplaces Type Electric
Equipment Built-In Microwave, Built-In Range, Disposal, Dishwasher, Dryer, Dryer - Front Loading, Oven - Double, Oven - Self Cleaning, Oven/Range - Gas, Range Hood, Stainless Steel Appliances
Fireplace Y
Window Features Double Hung,Sliding,Screens
Appliance Built-In Microwave, Built-In Range, Disposal, Dishwasher, Dryer, Dryer - Front Loading, Oven - Double, Oven - Self Cleaning, Oven/Range - Gas, Range Hood, Stainless Steel Appliances
Heat Source Natural Gas
Laundry Main Floor
Exterior
Exterior Feature Deck(s), Wrap Around
Garage Garage - Front Entry
Garage Spaces 2.0
Utilities Available Electric Available, Natural Gas Available, Phone Available, Water Available, Cable TV Available
Waterfront N
Water Access N
View Park/Greenbelt
Roof Type Architectural Shingle
Accessibility None
Porch Deck(s), Wrap Around
Attached Garage 2
Total Parking Spaces 2
Garage Y
Building
Lot Description Front Yard, Landscaping, Rear Yard, SideYard(s)
Story 1
Foundation Concrete Perimeter
Sewer Public Sewer
Water Public
Architectural Style Colonial
Level or Stories 1
Additional Building Above Grade, Below Grade
New Construction N
Schools
School District Colonial
Others
HOA Fee Include Common Area Maintenance,Road Maintenance,Snow Removal
Senior Community No
Tax ID 13-008.43-196
Ownership Fee Simple
SqFt Source Assessor
Acceptable Financing Cash, Conventional, FHA, USDA, VA
Listing Terms Cash, Conventional, FHA, USDA, VA
Financing Cash,Conventional,FHA,USDA,VA
Special Listing Condition Standard
Read Less Info
Want to know what your home might be worth? Contact us for a FREE valuation!

Our team is ready to help you sell your home for the highest possible price ASAP

Bought with MaryBeth Tribbitt • Patterson-Schwartz-Hockessin







