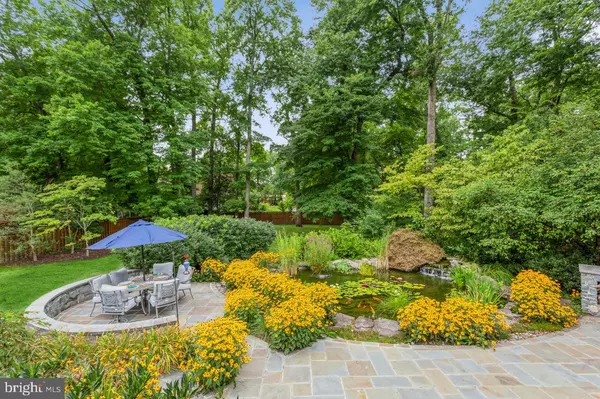$920,000
$912,000
0.9%For more information regarding the value of a property, please contact us for a free consultation.
4 Beds
3 Baths
2,396 SqFt
SOLD DATE : 09/08/2022
Key Details
Sold Price $920,000
Property Type Single Family Home
Sub Type Detached
Listing Status Sold
Purchase Type For Sale
Square Footage 2,396 sqft
Price per Sqft $383
Subdivision None Available
MLS Listing ID VAFX2084636
Sold Date 09/08/22
Style Ranch/Rambler
Bedrooms 4
Full Baths 3
HOA Y/N N
Abv Grd Liv Area 1,596
Originating Board BRIGHT
Year Built 1959
Annual Tax Amount $8,843
Tax Year 2022
Lot Size 0.517 Acres
Acres 0.52
Property Description
Private sanctuary or entertainers dream home- your choice. Venture back to the quiet neighborhood of Yacht Haven to find your new home- a relaxing updated bungalow that lives up to its neighborhood name. As you arrive you are greeted by a beautiful cherry tree, the driveway consists of cement pavers that will accommodate 6 cars, a slate walkway is hedged by pink flowering bushes giving you a bit of privacy, plantation shutters on most of the windows also provide elegance and privacy. When you enter you notice the gleaming hardwood floors reflecting the fire in the gas fireplace, the open floor plan is just the start of this entertainers dream home. The kitchen appliances are a culinary enthusiasts dream with stainless steel appliances and a gas stove with a two door oven, peering out the window above your sink and what a treat- paradise! An elevated deck off the kitchen boasts the view of the Koi pond with double water falls, the slate patio with woodburning fireplace and grill. .52 acres of amazing privacy complimented by the 6 foot wooden designer fence.
Back inside the owners suite is large as is the walk-in closet and the slate bathroom with skylight. Downstairs another gas fireplace awaits you, will you use this as a studio, with the walkout door and full bathroom boasting floor to ceiling mosaic tile, or use it as a family room , with a bar and wine fridge, and beverage fridge.
The Yacht Club is in walking distance enjoy the clubhouse, swimming pool or dock your boat for sailing the Potomac. You are also conveniently located to walker gate on Ft Belvoir, Mt. Vernon Country Club, the Mt Vernon estate, Mansion House, and the George Washington Parkway leading to DCA, Old Town Alexandria and on to the Pentagon and DC.
Own this little piece of paradise! Beautiful and Conveniently located in an exceptional neighborhood. This unique property will not last long. Make it yours today.
Location
State VA
County Fairfax
Zoning 120
Rooms
Other Rooms Living Room, Dining Room, Kitchen, Family Room
Basement Outside Entrance, Partially Finished, Rear Entrance, Walkout Stairs, Windows
Main Level Bedrooms 3
Interior
Interior Features Bar, Ceiling Fan(s), Combination Dining/Living, Crown Moldings, Dining Area, Entry Level Bedroom, Floor Plan - Traditional, Floor Plan - Open, Kitchen - Gourmet, Recessed Lighting, Sprinkler System, Stall Shower, Tub Shower, Upgraded Countertops, Walk-in Closet(s), Wet/Dry Bar, Window Treatments, Wood Floors
Hot Water Natural Gas
Heating Heat Pump(s)
Cooling Heat Pump(s)
Flooring Hardwood, Carpet, Tile/Brick
Fireplaces Number 2
Fireplaces Type Fireplace - Glass Doors, Gas/Propane, Mantel(s), Screen
Equipment Built-In Range, Dishwasher, Disposal, Dryer - Front Loading, Extra Refrigerator/Freezer, Microwave, Oven/Range - Gas, Refrigerator, Stainless Steel Appliances, Washer - Front Loading, Water Heater
Fireplace Y
Window Features Energy Efficient,Screens,Skylights
Appliance Built-In Range, Dishwasher, Disposal, Dryer - Front Loading, Extra Refrigerator/Freezer, Microwave, Oven/Range - Gas, Refrigerator, Stainless Steel Appliances, Washer - Front Loading, Water Heater
Heat Source Natural Gas
Laundry Lower Floor
Exterior
Exterior Feature Deck(s), Patio(s)
Garage Spaces 6.0
Fence Wood
Waterfront N
Water Access N
View Garden/Lawn, Pond
Roof Type Architectural Shingle
Accessibility None
Porch Deck(s), Patio(s)
Total Parking Spaces 6
Garage N
Building
Lot Description Front Yard, Pond, Premium, Private, Rear Yard
Story 2
Foundation Slab
Sewer Public Septic
Water Public
Architectural Style Ranch/Rambler
Level or Stories 2
Additional Building Above Grade, Below Grade
Structure Type Dry Wall
New Construction N
Schools
School District Fairfax County Public Schools
Others
Pets Allowed Y
Senior Community No
Tax ID 1103 04K 0008
Ownership Fee Simple
SqFt Source Assessor
Horse Property N
Special Listing Condition Standard
Pets Description No Pet Restrictions
Read Less Info
Want to know what your home might be worth? Contact us for a FREE valuation!

Our team is ready to help you sell your home for the highest possible price ASAP

Bought with Nancy Heisel • RLAH @properties







