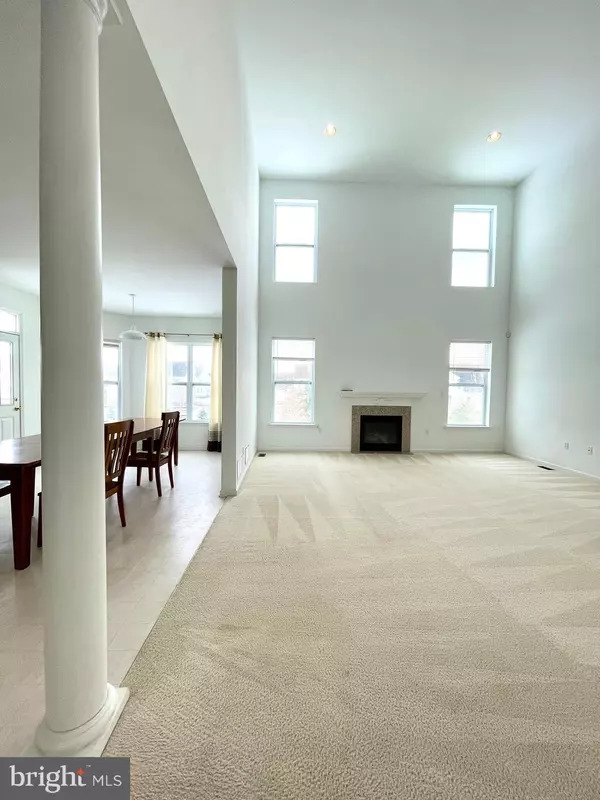$762,000
$749,000
1.7%For more information regarding the value of a property, please contact us for a free consultation.
4 Beds
3 Baths
4,151 SqFt
SOLD DATE : 05/06/2022
Key Details
Sold Price $762,000
Property Type Single Family Home
Sub Type Detached
Listing Status Sold
Purchase Type For Sale
Square Footage 4,151 sqft
Price per Sqft $183
Subdivision Bordens Crossing
MLS Listing ID NJBL2018122
Sold Date 05/06/22
Style Colonial
Bedrooms 4
Full Baths 2
Half Baths 1
HOA Fees $39/mo
HOA Y/N Y
Abv Grd Liv Area 4,151
Originating Board BRIGHT
Year Built 2010
Annual Tax Amount $16,981
Tax Year 2021
Lot Size 0.459 Acres
Acres 0.46
Lot Dimensions 0.00 x 0.00
Property Description
This house has everything you can ask for... 4,151 square-feet stunning luxurious brick/stucco front Crosswick Model with the addition of a conservatory and outdoor hot tub! LOTS of windows throughout the house on all sides.
Located in the quiet prestigious Estates at Bordens Crossing on a half-acre lot, the double-door opens to the spacious open-to-below foyer leading to the grand spiral hardwood staircases with a 2nd back staircase from the kitchen. Gourmet kitchen upgraded with an oversized island and granite countertop throughout, crown molding 48 kitchen cabinets. Spacious sun-lit breakfast room with bay windows. Formal dining groom with bay windows. Opento-below high-ceiling family room with gas fireplace and marble mantel. The first floor also boosts a huge conservatory and an office surrounded by large windows, ceramic floor tile half bathroom, laundry room and back staircase.
Second floor opens to a tray-ceiling Master Suite with double-sink and Jacuzzi bathroom and a huge walk-in closet for him and her, and is graciously completed with one full guest bathroom and three spacious bedrooms, each with ceiling lights and fans, and open views to the first floor. The full unfinished basement features 9 ft ceiling, main steel beams and poured concrete foundation! Conveniently located on Rt 130 within minutes to shops and restaurants, and close to highway 195 and 295. THIS GORGEOUS HOUSE WILL GO FAST!
Upgrades/ Highlights:
* NJ Energy Star Certified Home
* The largest Model in Estates at Borden Crossings with open floor plans
* Conservatory surrounded by oversized windows
* Extended breakfast room with bay windows
* Installation of a hot tub on the backyard perfect for entertainment
* New A/C System in 2018 (1st floor)
* Many upgrades including all brick/stucco brick front, oversized double kitchen sink, granite countertop kitchen and island, hardwood floor staircases, Jacuzzi, double-door main entrance etc., too many to list..
* Professionally maintained landscape
* Installation of full sprinkler system in both front and back yards
Location
State NJ
County Burlington
Area Bordentown Twp (20304)
Zoning RESIDENTIAL
Direction North
Rooms
Other Rooms Living Room, Dining Room, Primary Bedroom, Sitting Room, Bedroom 2, Bedroom 4, Kitchen, Family Room, Den, Foyer, Laundry, Bathroom 3
Basement Full, Poured Concrete, Unfinished
Interior
Interior Features Additional Stairway, Breakfast Area, Curved Staircase, Double/Dual Staircase, Floor Plan - Open, Kitchen - Island, Pantry, Spiral Staircase, Upgraded Countertops, Walk-in Closet(s)
Hot Water Natural Gas
Heating Forced Air
Cooling Central A/C
Flooring Hardwood, Carpet, Vinyl, Ceramic Tile
Fireplaces Number 1
Fireplaces Type Screen, Mantel(s), Gas/Propane
Equipment Dryer - Gas, Microwave, Oven - Self Cleaning, Refrigerator, Washer
Furnishings No
Fireplace Y
Window Features Bay/Bow,Double Hung,Energy Efficient
Appliance Dryer - Gas, Microwave, Oven - Self Cleaning, Refrigerator, Washer
Heat Source Natural Gas
Laundry Main Floor
Exterior
Garage Built In, Garage - Side Entry, Garage Door Opener, Inside Access
Garage Spaces 4.0
Utilities Available Under Ground
Waterfront N
Water Access N
Roof Type Asphalt
Street Surface Black Top
Accessibility Level Entry - Main
Attached Garage 2
Total Parking Spaces 4
Garage Y
Building
Lot Description Cul-de-sac
Story 3
Foundation Concrete Perimeter
Sewer Public Sewer
Water Public
Architectural Style Colonial
Level or Stories 3
Additional Building Above Grade, Below Grade
Structure Type 9'+ Ceilings
New Construction N
Schools
School District Bordentown Regional School District
Others
Pets Allowed Y
Senior Community No
Tax ID 04-00058 01-00029
Ownership Fee Simple
SqFt Source Assessor
Security Features Security System
Horse Property N
Special Listing Condition Standard
Pets Description No Pet Restrictions
Read Less Info
Want to know what your home might be worth? Contact us for a FREE valuation!

Our team is ready to help you sell your home for the highest possible price ASAP

Bought with Kim Marks • Coldwell Banker Realty







