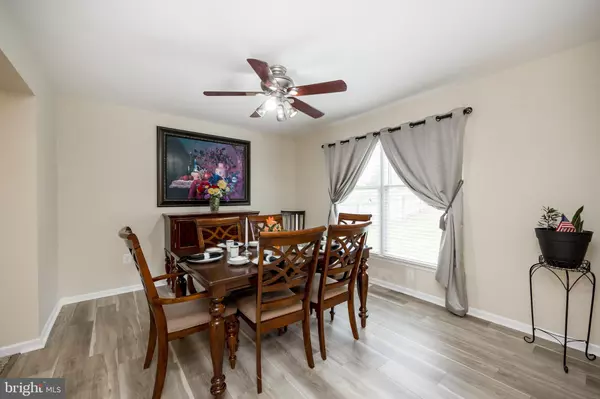$365,000
$349,900
4.3%For more information regarding the value of a property, please contact us for a free consultation.
5 Beds
3 Baths
2,150 SqFt
SOLD DATE : 01/28/2022
Key Details
Sold Price $365,000
Property Type Single Family Home
Sub Type Detached
Listing Status Sold
Purchase Type For Sale
Square Footage 2,150 sqft
Price per Sqft $169
Subdivision Pleasantview Ests
MLS Listing ID PAMC2018860
Sold Date 01/28/22
Style Colonial
Bedrooms 5
Full Baths 3
HOA Y/N N
Abv Grd Liv Area 2,150
Originating Board BRIGHT
Year Built 1990
Annual Tax Amount $6,360
Tax Year 2021
Lot Size 10,000 Sqft
Acres 0.23
Lot Dimensions 80.00 x 125.00
Property Description
Move in Ready Condition 4BR+ Colonial in Pleasant View Estates! Updated and spacious floor plan in Pottsgrove School District. Traditional Colonial home with Formal LR that is currently used as an office that flows right into Formal Dining Room. Spacious updated kitchen with granite countertops, tile backsplash, with kitchen island, eat in area, which is open and overlooks the family room. Downstairs bathroom that has shower. Garage was turned into a Large finished room with outside exit door that is currently being used as an in-law suite It can easily be converted back to an oversized garage if preferred. First Floor Mudroom/Laundry area. Upstairs has Large Main Bedroom with dual closets and remodeled bathroom. Three additional nice size bedrooms and newly updated Hall Bathroom. Finished Basement with additional unfinished area for storage. Covered Porch/Deck area overlooking backyard. Additional driveway space area with newer shed at the side of the home. New flooring throughout first floor and new carpets in upstairs hallway and some rooms. Newer Roof and HVAC. Ductless System in Finished room in the garage area. Just move right in. Great value for the square footage and decent lot. Fabulous location.
Location
State PA
County Montgomery
Area Lower Pottsgrove Twp (10642)
Zoning R2
Rooms
Other Rooms Living Room, Dining Room, Primary Bedroom, Bedroom 2, Bedroom 3, Kitchen, Family Room, Bedroom 1, Additional Bedroom
Basement Full, Fully Finished
Main Level Bedrooms 1
Interior
Interior Features Primary Bath(s), Kitchen - Island, Kitchen - Eat-In
Hot Water Natural Gas
Heating Forced Air, Zoned
Cooling Central A/C
Flooring Carpet, Laminated, Vinyl
Equipment Built-In Range, Dishwasher, Refrigerator, Disposal
Fireplace N
Appliance Built-In Range, Dishwasher, Refrigerator, Disposal
Heat Source Natural Gas
Laundry Main Floor
Exterior
Exterior Feature Patio(s)
Garage Inside Access
Garage Spaces 6.0
Waterfront N
Water Access N
Roof Type Shingle
Accessibility None
Porch Patio(s)
Attached Garage 2
Total Parking Spaces 6
Garage Y
Building
Lot Description Sloping
Story 2
Foundation Concrete Perimeter
Sewer Public Sewer
Water Public
Architectural Style Colonial
Level or Stories 2
Additional Building Above Grade, Below Grade
New Construction N
Schools
High Schools Pottsgrove Senior
School District Pottsgrove
Others
Senior Community No
Tax ID 42-00-01325-109
Ownership Fee Simple
SqFt Source Assessor
Acceptable Financing Conventional, FHA, VA
Listing Terms Conventional, FHA, VA
Financing Conventional,FHA,VA
Special Listing Condition Standard
Read Less Info
Want to know what your home might be worth? Contact us for a FREE valuation!

Our team is ready to help you sell your home for the highest possible price ASAP

Bought with Alexander Shulzhenko • Realty Mark Cityscape-Huntingdon Valley







