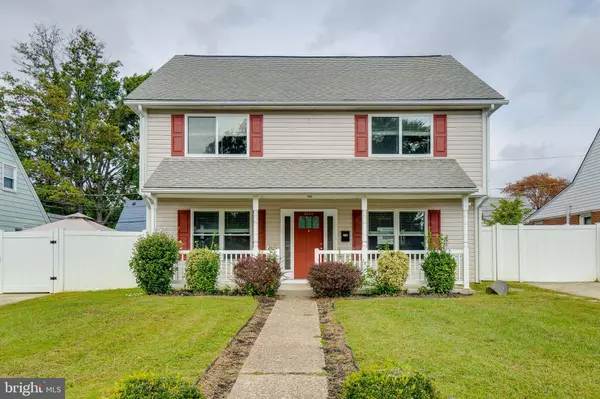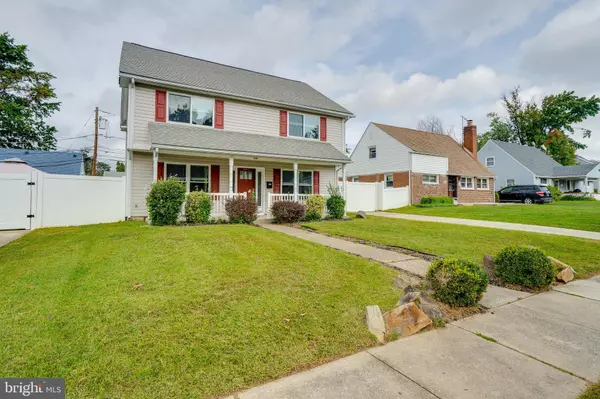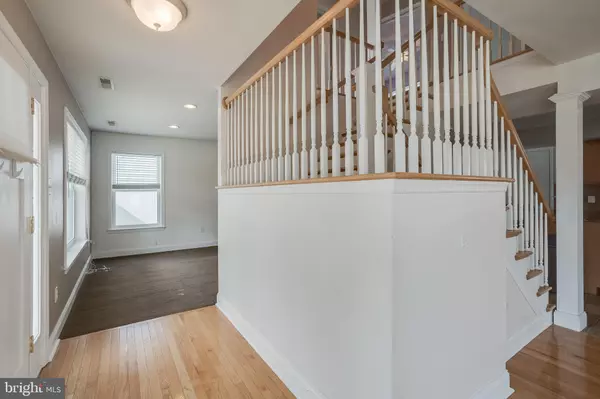$352,500
$325,000
8.5%For more information regarding the value of a property, please contact us for a free consultation.
4 Beds
3 Baths
2,144 SqFt
SOLD DATE : 11/12/2021
Key Details
Sold Price $352,500
Property Type Single Family Home
Sub Type Detached
Listing Status Sold
Purchase Type For Sale
Square Footage 2,144 sqft
Price per Sqft $164
Subdivision None Available
MLS Listing ID PADE2000099
Sold Date 11/12/21
Style Colonial
Bedrooms 4
Full Baths 2
Half Baths 1
HOA Y/N N
Abv Grd Liv Area 2,144
Originating Board BRIGHT
Year Built 2009
Annual Tax Amount $7,927
Tax Year 2021
Lot Size 5,445 Sqft
Acres 0.13
Lot Dimensions 55 x 100
Property Description
Welcome to 2305 Cedar Lane in the Ridley School District. This 4 bed and 2 1/2 bath home was built only 12 years ago and it certainly has the feel and open floor plan of newer construction. A Center Hall Colonial, with formal dining room and living room on either side, sweeping back through to the kitchen and den area / playroom. Spacious rooms and closets with Open Floor Plan for modern living. Granite kitchen countertop with breakfast bar, has plenty of space for storage, food prep and the open layout creates the perfect entertaining atmosphere. Ceramic tile floors in kitchen, baths and Laundry. "Yorktowne" Maple kitchen and bathroom cabinets granite countertops; cast iron tub in hall bath and 4' stall shower in the Main En-Suite Bathroom. Both 2nd floor baths have ceramic tile surrounds. The main bedroom also has a huge 9'x6'walk-in closet. 6 panel interior doors. Kohler faucets throughout. Roof is Certanteed Landmark 30 yr architectural shingles. Outside you'll find the fenced in back yard, with a paver patio and plenty of space to relax and enjoy those summer evenings. A really good find and rare opportunity to own a newer construction home in this area!
Energy Efficient highlights include: HERS 90-100 Cert Energy efficient home with 6" walls, R-19 Walls/R-38 ceilings. GOODMAN High efficiency (95%)gas heat & central air & H/W heater. Manifold water distribution system with individual shutoffs. Simington Low-E double hung and sliding windows. Jeld-Wen double side-light front door; single side-light rear door. All exterior woodwork is wrapped for low maintenance exterior. Home is Pre-wired phone, internet and cable.
Location
State PA
County Delaware
Area Ridley Twp (10438)
Zoning R-10
Rooms
Other Rooms Living Room, Dining Room, Kitchen, Laundry, Utility Room
Interior
Hot Water Natural Gas
Heating Forced Air, Central
Cooling Central A/C
Fireplace N
Window Features Energy Efficient
Heat Source Natural Gas
Laundry Main Floor
Exterior
Garage Spaces 2.0
Fence Vinyl
Waterfront N
Water Access N
Roof Type Architectural Shingle
Accessibility None
Total Parking Spaces 2
Garage N
Building
Story 2
Foundation Slab
Sewer Public Sewer
Water Public
Architectural Style Colonial
Level or Stories 2
Additional Building Above Grade, Below Grade
New Construction N
Schools
School District Ridley
Others
Pets Allowed Y
Senior Community No
Tax ID 38-04-00605-00
Ownership Fee Simple
SqFt Source Assessor
Acceptable Financing Conventional, FHA, VA
Listing Terms Conventional, FHA, VA
Financing Conventional,FHA,VA
Special Listing Condition Standard
Pets Description No Pet Restrictions
Read Less Info
Want to know what your home might be worth? Contact us for a FREE valuation!

Our team is ready to help you sell your home for the highest possible price ASAP

Bought with Tony Salloum • Compass RE







