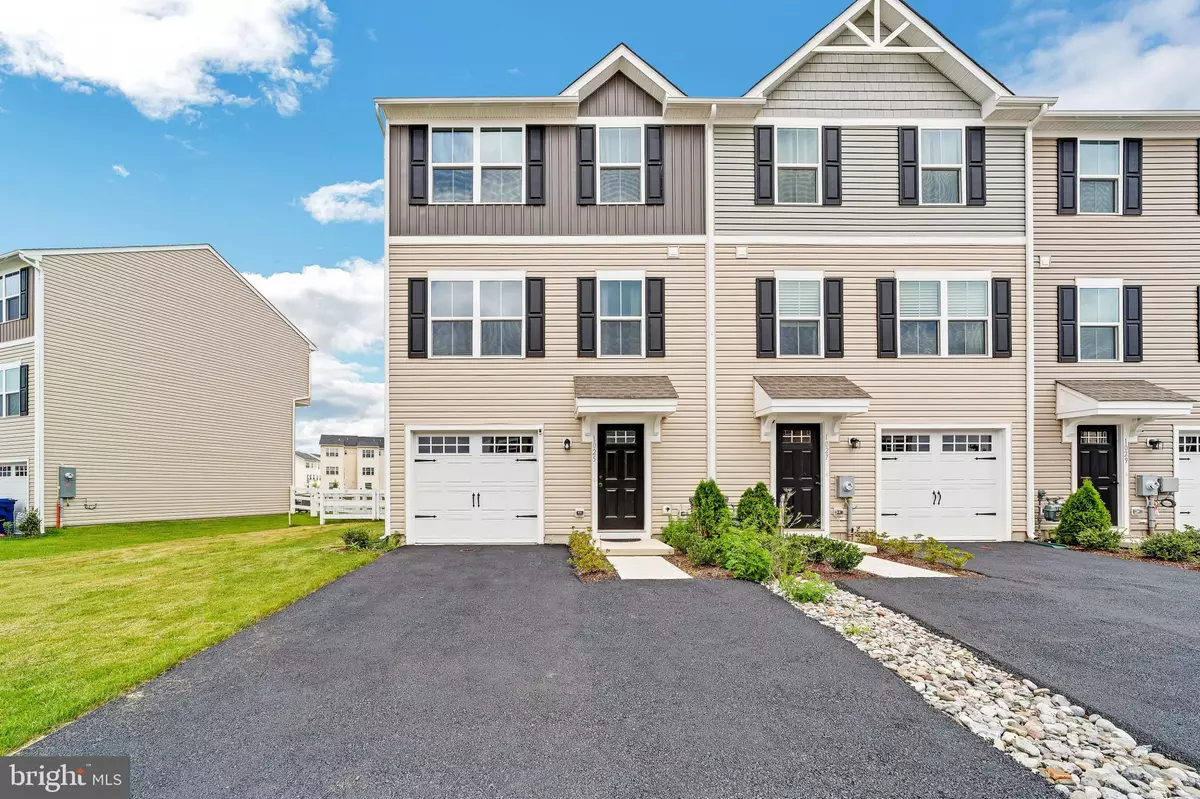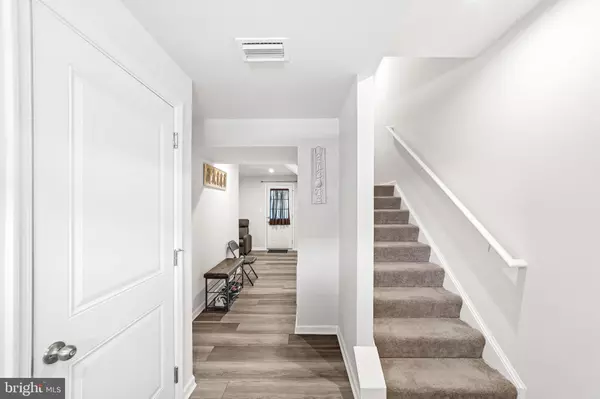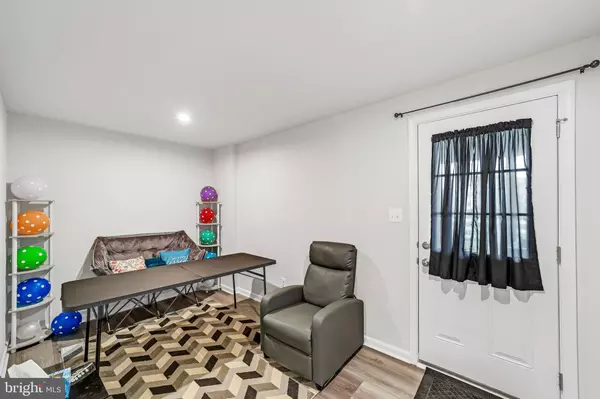$335,000
$325,000
3.1%For more information regarding the value of a property, please contact us for a free consultation.
3 Beds
3 Baths
1,576 SqFt
SOLD DATE : 09/19/2022
Key Details
Sold Price $335,000
Property Type Townhouse
Sub Type End of Row/Townhouse
Listing Status Sold
Purchase Type For Sale
Square Footage 1,576 sqft
Price per Sqft $212
Subdivision Hyetts Crossing
MLS Listing ID DENC2026588
Sold Date 09/19/22
Style Other
Bedrooms 3
Full Baths 2
Half Baths 1
HOA Fees $29/ann
HOA Y/N Y
Abv Grd Liv Area 1,576
Originating Board BRIGHT
Year Built 2022
Annual Tax Amount $152
Tax Year 2021
Lot Size 3,920 Sqft
Acres 0.09
Lot Dimensions 0.00 x 0.00
Property Description
Welcome Home to 1025 Wickersham Way in Hyetts Crossing, Middletown. This wonderful end-unit townhome is less than a year old and offers the new Owners all builder warranties, a large 12x12 deck along with a completely fenced yard. Entering on the main level you have access to the 1-car Garage and finished Recreational space that leads to the back yard. Up one flight of stairs is an open concept Living-Dining-Kitchen layout with upgraded wide-plank flooring, access to the Deck with stairs to the back yard and a Powder Room. The top floor features 3 carpeted Bedrooms, 2 Bathrooms and the Laundry. All appliances are included with the sale making this home perfectly suited for moving right in! Schedule your showing today so you can call this your new home.
Location
State DE
County New Castle
Area South Of The Canal (30907)
Zoning ST
Rooms
Other Rooms Living Room, Dining Room, Primary Bedroom, Bedroom 2, Bedroom 3, Kitchen, Laundry, Other
Interior
Interior Features Primary Bath(s), Kitchen - Eat-In, Kitchen - Island, Recessed Lighting, Tub Shower, Carpet, Combination Kitchen/Dining, Dining Area, Wood Floors
Hot Water Natural Gas
Heating Forced Air
Cooling Central A/C
Equipment Stainless Steel Appliances, Built-In Range, Built-In Microwave, Dishwasher, Oven/Range - Electric
Appliance Stainless Steel Appliances, Built-In Range, Built-In Microwave, Dishwasher, Oven/Range - Electric
Heat Source Natural Gas
Laundry Upper Floor
Exterior
Garage Garage - Front Entry, Inside Access
Garage Spaces 2.0
Fence Rear
Waterfront N
Water Access N
Accessibility None
Attached Garage 1
Total Parking Spaces 2
Garage Y
Building
Story 3
Foundation Concrete Perimeter
Sewer Public Sewer
Water Public
Architectural Style Other
Level or Stories 3
Additional Building Above Grade, Below Grade
New Construction N
Schools
School District Colonial
Others
HOA Fee Include Common Area Maintenance
Senior Community No
Tax ID 13-008.41-167
Ownership Fee Simple
SqFt Source Assessor
Special Listing Condition Standard
Read Less Info
Want to know what your home might be worth? Contact us for a FREE valuation!

Our team is ready to help you sell your home for the highest possible price ASAP

Bought with Andrea L Harrington • Compass







