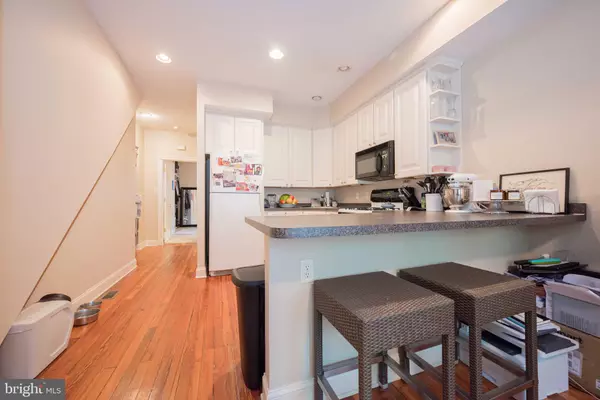$380,000
$339,900
11.8%For more information regarding the value of a property, please contact us for a free consultation.
2,175 SqFt
SOLD DATE : 12/10/2021
Key Details
Sold Price $380,000
Property Type Multi-Family
Sub Type End of Row/Townhouse
Listing Status Sold
Purchase Type For Sale
Square Footage 2,175 sqft
Price per Sqft $174
Subdivision Trolley Square
MLS Listing ID DENC2006030
Sold Date 12/10/21
Style Colonial
Abv Grd Liv Area 2,175
Originating Board BRIGHT
Year Built 1910
Annual Tax Amount $3,367
Tax Year 2021
Lot Size 1,742 Sqft
Acres 0.04
Lot Dimensions 19.30 x 100.00
Property Description
Rarely available two-family dwelling in Trolley SQ! Now is your chance to minimize your living expenses by living in one unit and renting the other or just sit back and collect rent from the existing tenants! This Trolley SQ duplex is fully occupied generating income providing nice returns and is in excellent condition. The first floor unit is a 1 bedroom, 1 bath, flat with superb kitchen open to living space with peninsula counter space, recessed lights and ten foot ceilings! Updated hall bathroom is in excellent condition and convenient to well scaled bedroom to the rear complete with ample closet space. The second unit is two stories and features two bedrooms, one bath. Exposed brick graces the main floor with a focus on the sun-drenched great room with southern exposure, refinished wood floors, skylight and access to the private back yard. Primary utilities are separate: gas heat, central AC, electric and hot water create ease of management. Current tenants in place with remaining lease term as follows: 1st floor unit is rented for $983.00/month; the 2nd floor unit is rented for $1335.00. Dont miss out on this unique opportunity to make a smart investment in Trolley SQ. Open House on Thursday, September 2nd from 4:30 to 6:30. Private showings on predefined days/times by appointment only. Contact listing agent for showings please.
Location
State DE
County New Castle
Area Wilmington (30906)
Zoning 26R-3
Rooms
Basement Full, Outside Entrance
Interior
Interior Features Carpet, Wood Floors, Skylight(s)
Hot Water Natural Gas
Heating Forced Air
Cooling Central A/C
Flooring Wood, Carpet
Fireplace N
Window Features Double Hung
Heat Source Natural Gas
Exterior
Utilities Available Cable TV Available
Waterfront N
Water Access N
Roof Type Flat
Accessibility None
Garage N
Building
Sewer Public Sewer
Water Public
Architectural Style Colonial
Additional Building Above Grade, Below Grade
Structure Type 9'+ Ceilings
New Construction N
Schools
Elementary Schools Lewis
Middle Schools Skyline
High Schools Alexis I. Dupont
School District Red Clay Consolidated
Others
Tax ID 26-020.10-182
Ownership Fee Simple
SqFt Source Assessor
Acceptable Financing Conventional
Listing Terms Conventional
Financing Conventional
Special Listing Condition Standard
Read Less Info
Want to know what your home might be worth? Contact us for a FREE valuation!

Our team is ready to help you sell your home for the highest possible price ASAP

Bought with Jeffrey L Olmstead • Patterson-Schwartz - Greenville







