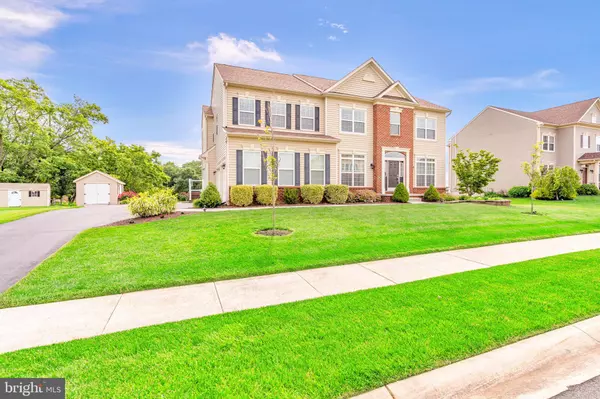$665,500
$665,500
For more information regarding the value of a property, please contact us for a free consultation.
4 Beds
4 Baths
3,725 SqFt
SOLD DATE : 07/08/2022
Key Details
Sold Price $665,500
Property Type Single Family Home
Sub Type Detached
Listing Status Sold
Purchase Type For Sale
Square Footage 3,725 sqft
Price per Sqft $178
Subdivision Augustine Creek
MLS Listing ID DENC2024902
Sold Date 07/08/22
Style Colonial
Bedrooms 4
Full Baths 3
Half Baths 1
HOA Fees $30/ann
HOA Y/N Y
Abv Grd Liv Area 3,725
Originating Board BRIGHT
Year Built 2012
Annual Tax Amount $4,883
Tax Year 2021
Lot Size 0.560 Acres
Acres 0.56
Lot Dimensions 0.00 x 0.00
Property Description
Fantastic Blenheim built Cambridge model now available! Situated on private secluded section of the Augustine creek community, this .56-acre lot backs to open space, offers 4 Bedrooms and 3.5 baths, 2-car side entry garage, expanded driveway can accommodate three parked cars wide.
The first floor of this home offers a soaring 2-story family room, separate Formal living and Dining rooms, laundry and powder room, office, Gourmet Kitchen w/island, double wall ovens, and sunroom. All Kitchen appliance are Stainless Steel and installed in 2020. Two car garage with Level 2 EVSE car charger.
The second floor offers magnificent views of the rear yard, a large Master Bedroom Suite with sitting area, two walk-in closets, upgraded tile floor and wall walk-in shower, soaking tub, double sinks, and water closet.
Bedroom #2 is princess suite and Bedrooms 3 & 4 share a Jack & Jill bath on this upper level.
The basement gym equipment will convey. Outside, the shed, paver patio, firepit, Adirondack chairs will convey.
Location
State DE
County New Castle
Area South Of The Canal (30907)
Zoning NC21
Rooms
Basement Full
Interior
Hot Water Electric
Cooling Central A/C
Fireplaces Number 1
Fireplace Y
Heat Source Natural Gas
Exterior
Garage Garage - Side Entry, Garage Door Opener, Inside Access
Garage Spaces 2.0
Waterfront N
Water Access N
View Trees/Woods
Accessibility None
Attached Garage 2
Total Parking Spaces 2
Garage Y
Building
Lot Description Backs - Open Common Area, Backs to Trees, Front Yard, Rear Yard, SideYard(s)
Story 2
Foundation Concrete Perimeter
Sewer Public Sewer
Water Public
Architectural Style Colonial
Level or Stories 2
Additional Building Above Grade, Below Grade
New Construction N
Schools
School District Appoquinimink
Others
Senior Community No
Tax ID 13-014.10-133
Ownership Fee Simple
SqFt Source Assessor
Acceptable Financing Conventional, USDA, VA
Listing Terms Conventional, USDA, VA
Financing Conventional,USDA,VA
Special Listing Condition Standard
Read Less Info
Want to know what your home might be worth? Contact us for a FREE valuation!

Our team is ready to help you sell your home for the highest possible price ASAP

Bought with Michelle A Phillips • Compass RE







