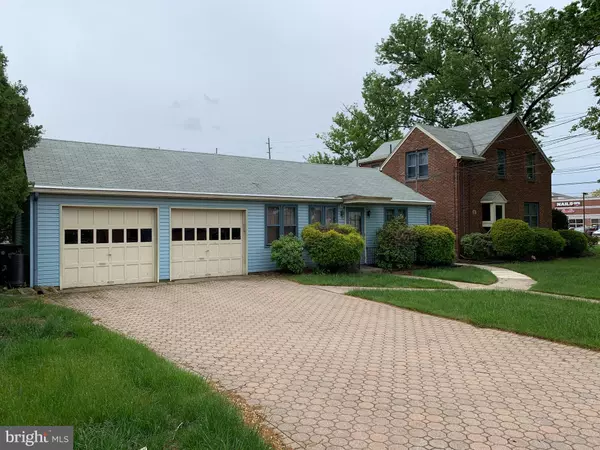$262,500
$359,900
27.1%For more information regarding the value of a property, please contact us for a free consultation.
3 Beds
2 Baths
1,996 SqFt
SOLD DATE : 08/22/2022
Key Details
Sold Price $262,500
Property Type Single Family Home
Sub Type Detached
Listing Status Sold
Purchase Type For Sale
Square Footage 1,996 sqft
Price per Sqft $131
Subdivision None Available
MLS Listing ID NJCD2021036
Sold Date 08/22/22
Style Colonial
Bedrooms 3
Full Baths 1
Half Baths 1
HOA Y/N N
Abv Grd Liv Area 1,996
Originating Board BRIGHT
Year Built 1953
Annual Tax Amount $16,520
Tax Year 2021
Lot Dimensions 150.00 x 150.00
Property Description
Location!Location! Two properties on one deed. Huge Irregular 150 X 150 Partially fenced ( vinyl ) lot on the corner of Black Horse Pike and Ardmore avenue. The entire property is zoned commercial. The two story brick home with approximately 1996+- square feet of Living space was built in the early 1950's. This home consist of a formal Living with wood burning Fireplace, Formal Dining room, Eat in Kitchen and small Den/office. You will find Hardwood floors under carpets on both levels, 2 Zone heat and Central air. Second floor has 3 Bedrooms, small storage room and full Bath. There is a full unfinished basement. The use as a Residential building is considered to be legal, non conforming use. The one floor office building with approximately 1104+- square feet of office space. The office has recently been updated and consider to be in overall good condition. This building faces Ardmore ave and consist of a main waiting area, a check-in office area, 5 individual offices, 2 storage rooms, a half bath and separate working/office room. Also included is a 2 car attached garage. Would make a great Doctor's office, Attorney's office or Professional use. Fantastic exposure on Black Horse Pike.
Location
State NJ
County Camden
Area Runnemede Boro (20430)
Zoning RES
Rooms
Other Rooms Living Room, Dining Room, Bedroom 2, Bedroom 3, Kitchen, Bedroom 1
Basement Unfinished
Interior
Hot Water Natural Gas
Heating Forced Air, Radiant
Cooling Central A/C
Flooring Carpet, Hardwood, Vinyl
Heat Source Natural Gas Available, Other
Exterior
Utilities Available Electric Available, Natural Gas Available, Water Available, Sewer Available
Waterfront N
Water Access N
View Street
Roof Type Asphalt
Street Surface Black Top
Accessibility None
Road Frontage Boro/Township
Garage N
Building
Lot Description Corner, Front Yard, Level, SideYard(s)
Story 2
Foundation Block
Sewer Public Sewer
Water Public
Architectural Style Colonial
Level or Stories 2
Additional Building Above Grade
New Construction N
Schools
High Schools Triton H.S.
School District Runnemede Public
Others
Senior Community No
Tax ID 30-00106-00007
Ownership Fee Simple
SqFt Source Estimated
Acceptable Financing Cash, Conventional
Listing Terms Cash, Conventional
Financing Cash,Conventional
Special Listing Condition Standard
Read Less Info
Want to know what your home might be worth? Contact us for a FREE valuation!

Our team is ready to help you sell your home for the highest possible price ASAP

Bought with Dennis J Venella • RE/MAX Preferred - Cherry Hill







