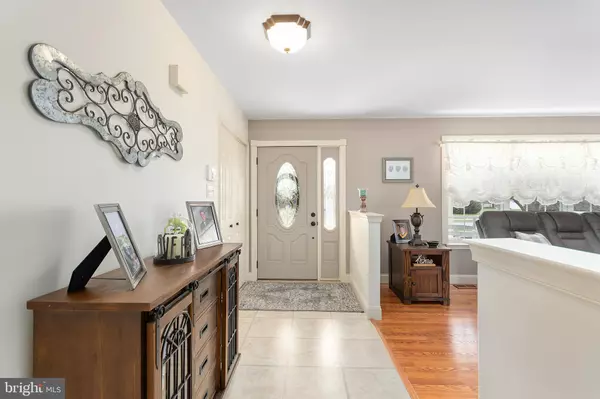$356,500
$309,900
15.0%For more information regarding the value of a property, please contact us for a free consultation.
3 Beds
2 Baths
1,960 SqFt
SOLD DATE : 05/28/2021
Key Details
Sold Price $356,500
Property Type Single Family Home
Sub Type Detached
Listing Status Sold
Purchase Type For Sale
Square Footage 1,960 sqft
Price per Sqft $181
Subdivision Oakdale Acres
MLS Listing ID NJGL273596
Sold Date 05/28/21
Style Ranch/Rambler
Bedrooms 3
Full Baths 2
HOA Y/N N
Abv Grd Liv Area 1,960
Originating Board BRIGHT
Year Built 1993
Annual Tax Amount $8,514
Tax Year 2020
Lot Size 0.930 Acres
Acres 0.93
Lot Dimensions 0.00 x 0.00
Property Description
Welcome to Dawn Dr. the impeccably well maintained home is ready for its new owners to call home. Sitting on a great lot this property offers plenty of curb appeal. As you pull up the front porch greets you and welcomes you home. Ideal space to enjoy that morning cup of coffee. Let's head inside now. Upon entry we are welcomed with an open floor plan. Off to your left is your formal living room which opens into the dining area as well. Next up is the huge kitchen. Sunday dinners will have plenty of room to prep and entertain. Just off the kitchen is the spacious family room offering you cast iron fireplace to keep you cozy on those chilly nights. Next up let's check out the bedrooms. Down the hall you will find three generous sized bedrooms along with 2 full baths. The master offers you private new bathroom as well. The second bath has also been redone as well. Next up is the basement. The partially finished area is just awaiting your ideas to make it yours. The huge unfinished area offers plenty of storage along with 97% efficient heat, 18 sear 2 stage AC, and 98% efficient hot water heater. Last up is the peaceful backyard. As we step outside we are greeted with a large patio and seating area, and brand new deck. Keeping you cool this summer is the above ground pool. You will enjoy plenty of nights back here. Place this one at the top of the list!!
Location
State NJ
County Gloucester
Area Franklin Twp (20805)
Zoning RA
Rooms
Basement Improved
Main Level Bedrooms 3
Interior
Interior Features Attic, Dining Area, Family Room Off Kitchen, Kitchen - Eat-In, Water Treat System, Window Treatments
Hot Water Natural Gas
Heating Energy Star Heating System
Cooling Ceiling Fan(s), Central A/C
Flooring Laminated
Fireplaces Number 1
Fireplaces Type Gas/Propane
Equipment Dishwasher, Dryer, Oven - Self Cleaning, Refrigerator, Washer
Furnishings No
Fireplace Y
Appliance Dishwasher, Dryer, Oven - Self Cleaning, Refrigerator, Washer
Heat Source Natural Gas
Laundry Main Floor
Exterior
Garage Garage Door Opener, Garage - Front Entry, Inside Access
Garage Spaces 6.0
Pool Above Ground
Waterfront N
Water Access N
Roof Type Architectural Shingle
Accessibility None
Attached Garage 2
Total Parking Spaces 6
Garage Y
Building
Story 1
Foundation Block
Sewer On Site Septic
Water Well
Architectural Style Ranch/Rambler
Level or Stories 1
Additional Building Above Grade, Below Grade
New Construction N
Schools
School District Delsea Regional High Scho Schools
Others
Pets Allowed Y
Senior Community No
Tax ID 05-00404 02-00001
Ownership Fee Simple
SqFt Source Assessor
Acceptable Financing Cash, Conventional, FHA, VA
Listing Terms Cash, Conventional, FHA, VA
Financing Cash,Conventional,FHA,VA
Special Listing Condition Standard
Pets Description No Pet Restrictions
Read Less Info
Want to know what your home might be worth? Contact us for a FREE valuation!

Our team is ready to help you sell your home for the highest possible price ASAP

Bought with Shenna Collette Hines • Redfin







