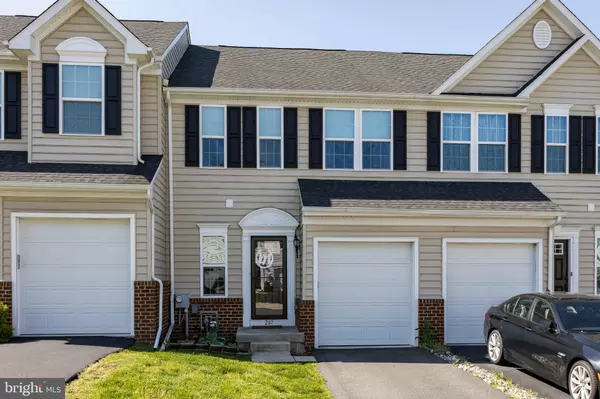$325,000
$300,000
8.3%For more information regarding the value of a property, please contact us for a free consultation.
3 Beds
3 Baths
1,776 SqFt
SOLD DATE : 06/28/2022
Key Details
Sold Price $325,000
Property Type Townhouse
Sub Type Interior Row/Townhouse
Listing Status Sold
Purchase Type For Sale
Square Footage 1,776 sqft
Price per Sqft $182
Subdivision Coddington View
MLS Listing ID PAMC2039174
Sold Date 06/28/22
Style Colonial
Bedrooms 3
Full Baths 2
Half Baths 1
HOA Fees $82/mo
HOA Y/N Y
Abv Grd Liv Area 1,776
Originating Board BRIGHT
Year Built 2014
Annual Tax Amount $5,199
Tax Year 2021
Lot Size 3,040 Sqft
Acres 0.07
Lot Dimensions 22.00 x 0.00
Property Description
***Offer has been accepted and awaiting final signatures by RELO*** Only a job relocation makes this great Coddington View townhome available. Take advantage of this amazing opportunity before it is too late. This great property sits at the top of the community allowing for amazing views overlooking the surrounding area! As you enter you are greeted by the sunny foyer that leads back to the spacious living room and an inviting open kitchen. The open floor plan allows you to take in the views from every room of your new home. Perfect for entertaining guests or family, the kitchen features stainless steel appliances and a large center island with seating for 4. This is the perfect spot to complete the evening's homework or grab a quick bite to eat before heading out in the morning! The open floor plan allows you to arrange the rooms in a variety of ways but provides ample space for separate living & dining room areas as well as a work space or play area. Off of this area you'll find a large deck overlooking the rear yard and backs to the tree line to provide privacy while enjoying your summer BBQ's! Head upstairs where you'll find the primary bedroom w/ large walk-in closet and a private bathroom w/ dual vanity sink, a soaking tub and separate stall shower. Completing this floor are 2 additional bedrooms with great closet space, convenient 2nd floor laundry and a shared hall bath. The full walkout basement allows for the creation of even more living space should you decide to finish it in the future. You get all this plus you are just minutes away from major roads, local area shopping & dining and all the other benefits of this great area. Come and check it out before it is too late!
Location
State PA
County Montgomery
Area Upper Pottsgrove Twp (10660)
Zoning R3
Rooms
Basement Full, Unfinished, Walkout Level
Interior
Hot Water Natural Gas
Heating Forced Air
Cooling Central A/C
Heat Source Natural Gas
Exterior
Garage Garage - Front Entry
Garage Spaces 1.0
Waterfront N
Water Access N
Accessibility None
Attached Garage 1
Total Parking Spaces 1
Garage Y
Building
Story 2
Foundation Concrete Perimeter
Sewer Public Sewer
Water Public
Architectural Style Colonial
Level or Stories 2
Additional Building Above Grade, Below Grade
New Construction N
Schools
School District Pottsgrove
Others
HOA Fee Include All Ground Fee,Lawn Maintenance,Common Area Maintenance
Senior Community No
Tax ID 60-00-01342-011
Ownership Fee Simple
SqFt Source Assessor
Special Listing Condition Standard
Read Less Info
Want to know what your home might be worth? Contact us for a FREE valuation!

Our team is ready to help you sell your home for the highest possible price ASAP

Bought with paige shaner • BHHS Fox & Roach-Collegeville







