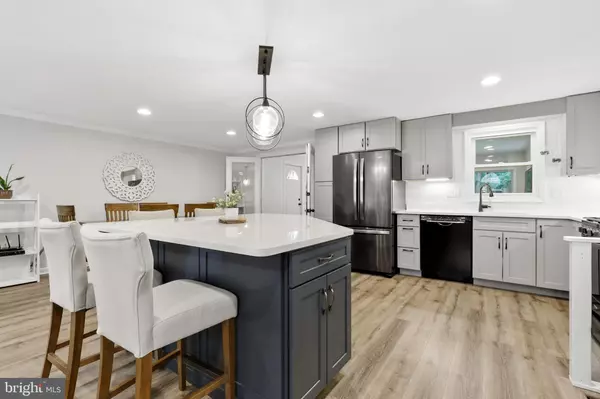$535,000
$509,900
4.9%For more information regarding the value of a property, please contact us for a free consultation.
4 Beds
3 Baths
1,804 SqFt
SOLD DATE : 08/08/2022
Key Details
Sold Price $535,000
Property Type Single Family Home
Sub Type Detached
Listing Status Sold
Purchase Type For Sale
Square Footage 1,804 sqft
Price per Sqft $296
Subdivision Westchester
MLS Listing ID MDBC2042032
Sold Date 08/08/22
Style Split Level
Bedrooms 4
Full Baths 2
Half Baths 1
HOA Y/N N
Abv Grd Liv Area 1,804
Originating Board BRIGHT
Year Built 1974
Annual Tax Amount $3,958
Tax Year 2022
Lot Size 6,324 Sqft
Acres 0.15
Property Description
SUNDAY OPEN HOUSE CANCELED! OFFER DEADLINE SATURDAY AT 5 PM. Welcome to 8 Winstead Court! This beautifully renovated home sits in a cul-de-sac at the end of a quiet street. Surrounded by woods, it's a wonderfully green and peaceful setting. With 4 bedrooms, 2.5 baths, a brand-new kitchen, a 3-season room, and multiple lounge spaces, there's so much to enjoy. More features and updates not to miss: fresh paint throughout, HVAC (2018), entire main floor renovation (2019), kitchen cabinets & appliances (2019), new flooring all over (2019), ZeroDraft insulation (2019), new windows and sliders in sunroom (2019), and much much more. Short drive to Old Ellicott City, Trolley Trail, and Main Street Catonsville. Life is great in 21228!
Location
State MD
County Baltimore
Rooms
Other Rooms Living Room, Dining Room, Primary Bedroom, Bedroom 2, Bedroom 3, Bedroom 4, Kitchen, Family Room, Foyer, Sun/Florida Room, Laundry, Storage Room
Basement Connecting Stairway
Interior
Interior Features Attic, Kitchen - Eat-In, Dining Area, Kitchen - Table Space, Primary Bath(s), Built-Ins, Crown Moldings, Floor Plan - Open
Hot Water Electric
Heating Forced Air
Cooling Central A/C
Equipment Dishwasher, Disposal, Dryer, Icemaker, Microwave, Oven - Self Cleaning, Oven - Single, Oven/Range - Electric, Refrigerator, Washer
Fireplace N
Window Features Bay/Bow,Casement,Insulated,Vinyl Clad,Screens
Appliance Dishwasher, Disposal, Dryer, Icemaker, Microwave, Oven - Self Cleaning, Oven - Single, Oven/Range - Electric, Refrigerator, Washer
Heat Source Natural Gas
Exterior
Garage Spaces 4.0
Waterfront N
Water Access N
View Garden/Lawn, Trees/Woods
Roof Type Shingle
Accessibility Other
Total Parking Spaces 4
Garage N
Building
Lot Description Backs to Trees, Cul-de-sac, Landscaping, No Thru Street, Partly Wooded, Trees/Wooded
Story 3
Foundation Slab
Sewer Public Sewer
Water Public
Architectural Style Split Level
Level or Stories 3
Additional Building Above Grade, Below Grade
Structure Type Dry Wall,Paneled Walls
New Construction N
Schools
High Schools Catonsville
School District Baltimore County Public Schools
Others
Senior Community No
Tax ID 04011600010825
Ownership Fee Simple
SqFt Source Assessor
Security Features Main Entrance Lock,Smoke Detector
Special Listing Condition Standard
Read Less Info
Want to know what your home might be worth? Contact us for a FREE valuation!

Our team is ready to help you sell your home for the highest possible price ASAP

Bought with Margaret F Christian • The KW Collective







