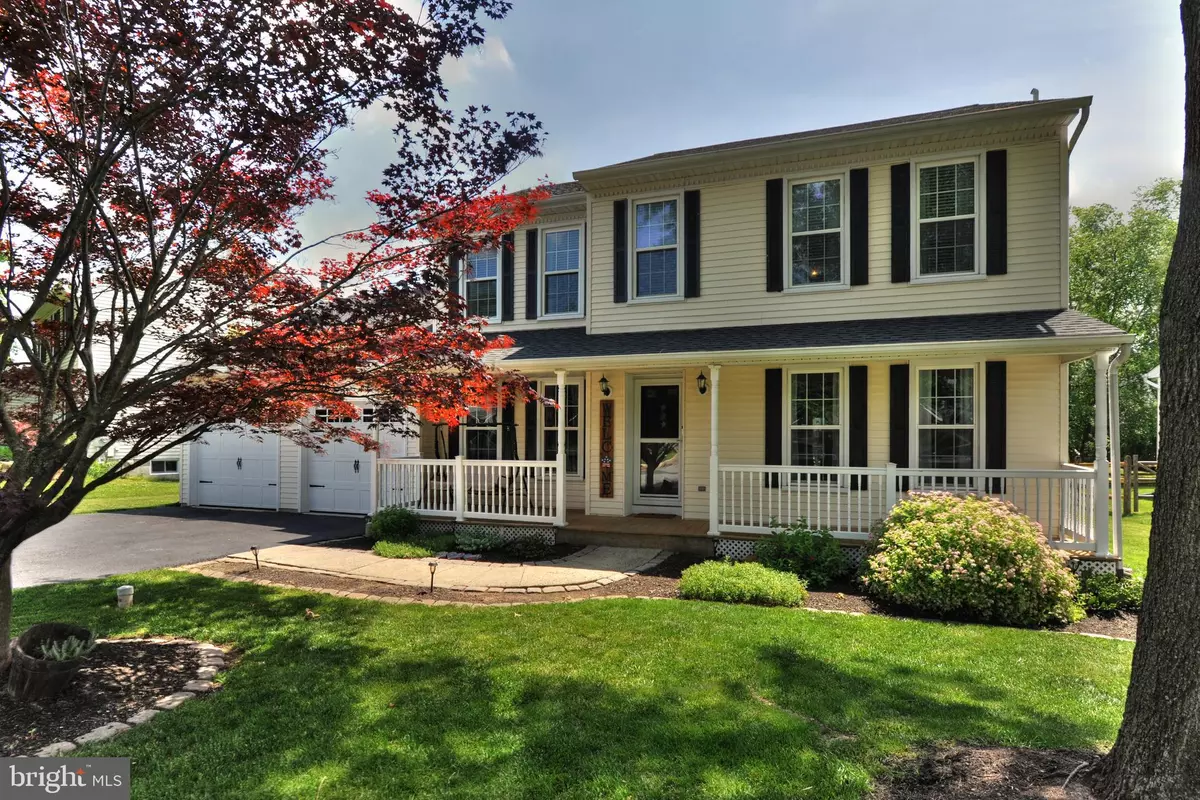$382,000
$369,000
3.5%For more information regarding the value of a property, please contact us for a free consultation.
3 Beds
3 Baths
2,202 SqFt
SOLD DATE : 08/20/2020
Key Details
Sold Price $382,000
Property Type Single Family Home
Sub Type Detached
Listing Status Sold
Purchase Type For Sale
Square Footage 2,202 sqft
Price per Sqft $173
Subdivision Abbey Downs
MLS Listing ID PAMC652096
Sold Date 08/20/20
Style Colonial
Bedrooms 3
Full Baths 2
Half Baths 1
HOA Y/N N
Abv Grd Liv Area 2,202
Originating Board BRIGHT
Year Built 1994
Annual Tax Amount $5,287
Tax Year 2019
Lot Size 7,870 Sqft
Acres 0.18
Lot Dimensions 92.00 x 0.00
Property Description
Welcome home to this move in ready home in Abbey Downs in desirable Spring-Ford school district. The beautiful curb appeal and charming front porch invite you in from the time you step out of your car. Enter the front door to find a foyer with hardwood floors that flow through the center hall. The formal dining room is to the right of the foyer and is an ideal size for any gathering or holiday. To the left of the foyer is a living room room with plenty of natural light that has been used as a play-room but the possibilities are endless. The beautifully updated eat-in kitchen... the heart of the home...features granite counter-tops, tile back-splash, stainless appliances and a bench window to the rear yard. Gorgeous doors on the left side of the kitchen lead to the fantastic screened-in porch, and rear yard.. and bring so much light into the room and plenty of extra living space to entertain and relax. The family room opens to the kitchen and has large windows on each side of the gas fireplace. The first floor is complete with a mud room/laundry room and half bath. Up the stairs to the second level you'll find three bedrooms and two full baths. The master suite features two walk-in closets, three large windows that fill the room with plenty of light, a hallway with a vanity and linen closet that lead to the beautifully updated master bathroom! The master bath has a large vanity and tile shower with glass doors. Two other bedrooms share the second full hall bathroom. The expansive lower level is ready to be finished if desired and is outstanding storage. This home is complete with a two car garage. The location of this home is close to shopping, restaurants, route 422 for commuting and is walking distance to Brooke Elementary school. This home will not last for long, make this home your forever home today!!!
Location
State PA
County Montgomery
Area Limerick Twp (10637)
Zoning R3
Rooms
Basement Full
Interior
Hot Water Natural Gas
Heating Forced Air
Cooling Central A/C
Fireplaces Number 1
Heat Source Natural Gas
Exterior
Garage Garage - Front Entry
Garage Spaces 2.0
Waterfront N
Water Access N
Accessibility None
Attached Garage 2
Total Parking Spaces 2
Garage Y
Building
Story 2
Sewer Public Sewer
Water Public
Architectural Style Colonial
Level or Stories 2
Additional Building Above Grade, Below Grade
New Construction N
Schools
School District Spring-Ford Area
Others
Senior Community No
Tax ID 37-00-00001-529
Ownership Fee Simple
SqFt Source Assessor
Special Listing Condition Standard
Read Less Info
Want to know what your home might be worth? Contact us for a FREE valuation!

Our team is ready to help you sell your home for the highest possible price ASAP

Bought with Robert Raynor • BHHS Fox & Roach-Collegeville







