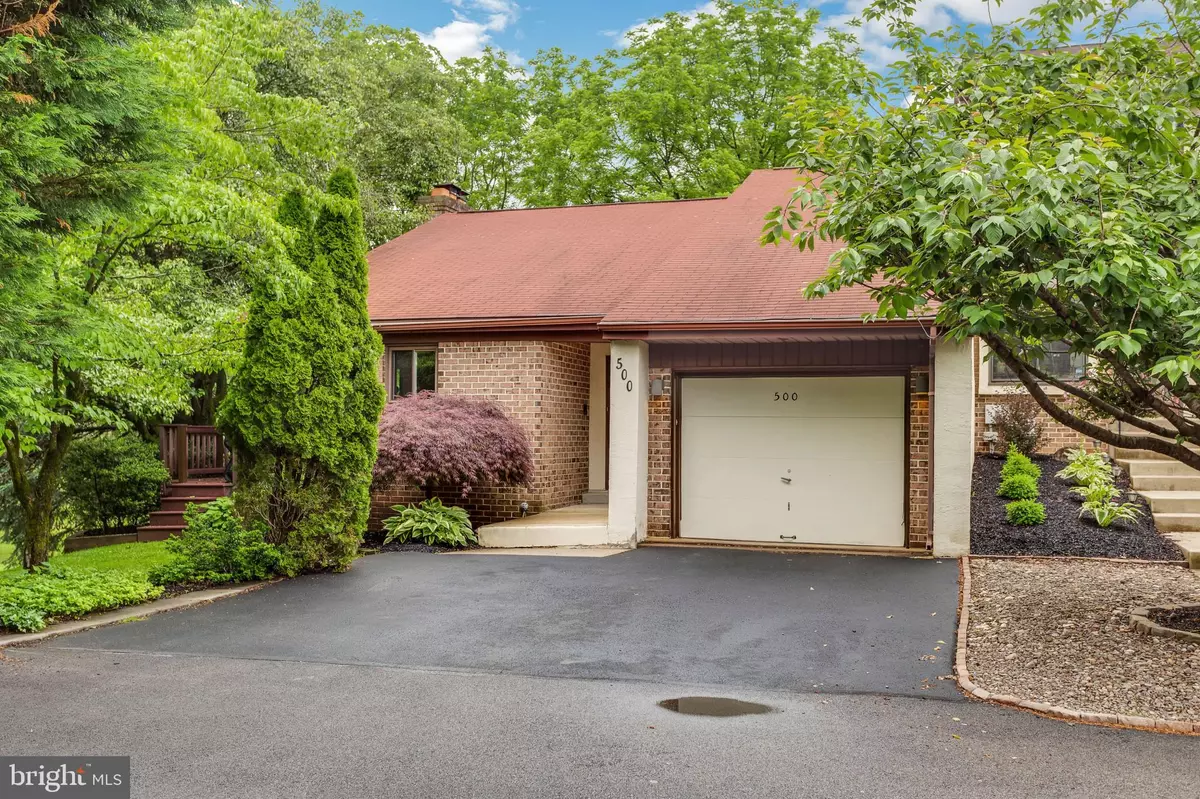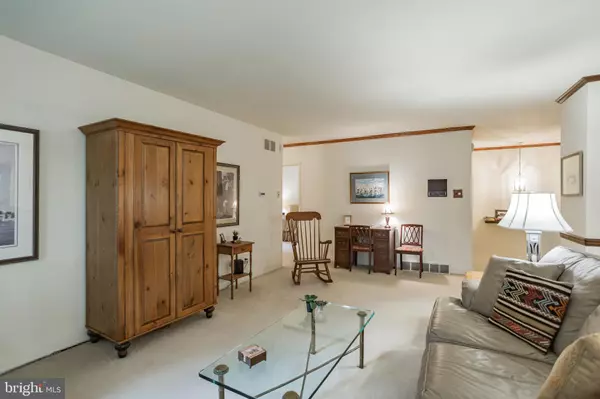$363,000
$320,000
13.4%For more information regarding the value of a property, please contact us for a free consultation.
2 Beds
2 Baths
2,771 SqFt
SOLD DATE : 07/26/2021
Key Details
Sold Price $363,000
Property Type Townhouse
Sub Type End of Row/Townhouse
Listing Status Sold
Purchase Type For Sale
Square Footage 2,771 sqft
Price per Sqft $130
Subdivision Tannerie Woods
MLS Listing ID PAMC696324
Sold Date 07/26/21
Style Ranch/Rambler
Bedrooms 2
Full Baths 2
HOA Fees $55/ann
HOA Y/N Y
Abv Grd Liv Area 2,059
Originating Board BRIGHT
Year Built 1978
Annual Tax Amount $6,214
Tax Year 2020
Lot Size 6,897 Sqft
Acres 0.16
Lot Dimensions 38.00 x 0.00
Property Description
Nestled in a private and serene section at the end of a cul de sac in Tannerie Woods, this two bedroom ranch style home offers one floor living with a spacious 2000 square feet on the main level, along with an equally spacious, unfinished walkout lower level. From the tasteful and neutral decor to the newly renovated kitchen with upgraded 42" cabinetry, granite counters, recessed and under cabinet lighting and stainless steel appliances to the slider out to an expansive composite (low maintenance) deck overlooking a wooded and private side yard, to the adjacent dining room which also provides access to the deck and allows for all of the same great views. The open plan creates a feeling of spaciousness but also coziness. A gas fireplace, large windows and crown moldings are features that add to the appeal and comfort of this home. There are two large bedrooms. The primary bedroom has a walk in closet and an en suite bath with a stall shower and cultured marble vanity. There is also a small balcony off this bedroom that captures the quiet and privacy of the backyard. This is a perfect spot to enjoy a cup of coffee in the morning or read a book with a peaceful backdrop. The hall bath has a tub shower and also has a laundry closet which is super convenient yet out of the way. All of this combined with the additional square footage on the lower level which is plumbed to allow for a bath downstairs means you could double your square footage by finishing this level. The entire home has newer windows and sliders offering efficiency and comfort through the seasons. All of this with a great back and side yard, not often found in a townhome community. This home can serve many purposes, whether it's a first home at an affordable price or a downsizing opportunity, 500 Harrison Place offers simplicity, flexibility and a truly comfortable home that fits many different needs. A low association fee is an added bonus while excellent schools, easy access to 309, the Turnpike and great shopping and local bars and restaurants with downtown Ambler just a few minutes away enhances the appeal of this home. It has been well cared for by its current owner and is ready for its next one.
Location
State PA
County Montgomery
Area Upper Dublin Twp (10654)
Zoning RES: 1 FAM
Rooms
Other Rooms Living Room, Dining Room, Primary Bedroom, Bedroom 2, Kitchen, Bathroom 2, Primary Bathroom
Basement Full
Main Level Bedrooms 2
Interior
Hot Water Natural Gas
Heating Forced Air
Cooling Central A/C
Fireplaces Number 1
Fireplaces Type Fireplace - Glass Doors, Gas/Propane
Fireplace Y
Heat Source Natural Gas
Laundry Main Floor
Exterior
Garage Garage Door Opener, Garage - Front Entry
Garage Spaces 1.0
Waterfront N
Water Access N
View Garden/Lawn
Roof Type Asphalt
Accessibility None
Attached Garage 1
Total Parking Spaces 1
Garage Y
Building
Story 1
Sewer Public Sewer
Water Public
Architectural Style Ranch/Rambler
Level or Stories 1
Additional Building Above Grade, Below Grade
New Construction N
Schools
Middle Schools Sandy Run
High Schools Upper Dublin
School District Upper Dublin
Others
Pets Allowed Y
HOA Fee Include Common Area Maintenance
Senior Community No
Tax ID 54-00-07900-506
Ownership Fee Simple
SqFt Source Assessor
Acceptable Financing Cash, Conventional, FHA, VA
Listing Terms Cash, Conventional, FHA, VA
Financing Cash,Conventional,FHA,VA
Special Listing Condition Standard
Pets Description Dogs OK
Read Less Info
Want to know what your home might be worth? Contact us for a FREE valuation!

Our team is ready to help you sell your home for the highest possible price ASAP

Bought with Steve H Lee • RE/MAX Services







