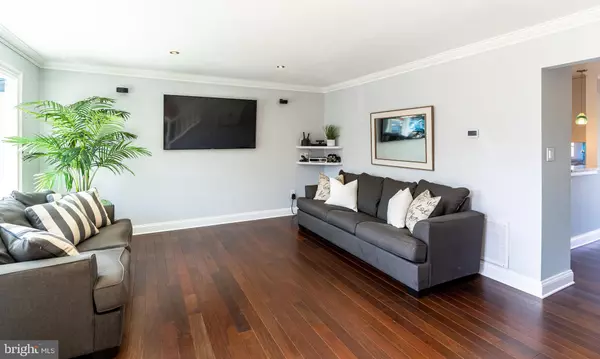$410,000
$365,000
12.3%For more information regarding the value of a property, please contact us for a free consultation.
3 Beds
4 Baths
1,860 SqFt
SOLD DATE : 04/30/2021
Key Details
Sold Price $410,000
Property Type Townhouse
Sub Type End of Row/Townhouse
Listing Status Sold
Purchase Type For Sale
Square Footage 1,860 sqft
Price per Sqft $220
Subdivision Audubon Square
MLS Listing ID MDMC750792
Sold Date 04/30/21
Style Traditional
Bedrooms 3
Full Baths 3
Half Baths 1
HOA Fees $70/qua
HOA Y/N Y
Abv Grd Liv Area 1,260
Originating Board BRIGHT
Year Built 1985
Annual Tax Amount $3,332
Tax Year 2020
Lot Size 2,250 Sqft
Acres 0.05
Property Description
Amazing opportunity to own this beautifully renovated, completely updated end unit townhome with walk-out lower level. Updates include a BRAND NEW 50 year architectural shingle roof, new windows and doors (2019), new HVAC (2019), vinyl siding and so much more! Upon entering step down into the sun-filled living room with beautiful Brazilian hardwood flooring installed in 2019 which continues throughout the main level. Meander down the hall to the renovated gourmet chef's kitchen complete with magnificent quartz countertops, custom cabinetry and top of the line appliances including an induction cooktop. Enjoy meals in the large dining room open to the gourmet kitchen with access to the large composite deck built in 2017. The upper level includes a large primary bedroom with double door closets with built in shelving and a nicely renovated bath with a light tunnel letting in natural daylight. The second and third bedrooms each convey with televisions and both enjoy a beautifully renovated hall bath with bathtub and sliding glass enclosure. Enjoy hours of fun in the walk-out lower level with the large recreation room, full bath, laundry room with sink and ample storage space. The large backyard is fully fenced and perfect for playing a game of tag or throwing a ball. This fabulous home is just minutes to schools, parks, Shady Grove Metro and the MARC train. Don't miss it! Offers to be reviewed by Seller on Monday, 4/5 at 3PM.
Location
State MD
County Montgomery
Zoning R18
Rooms
Basement Daylight, Full, Connecting Stairway, Fully Finished, Improved, Heated, Interior Access, Outside Entrance, Rear Entrance, Walkout Level, Windows
Interior
Interior Features Wood Floors, Wine Storage, Upgraded Countertops, Skylight(s), Recessed Lighting, Kitchen - Gourmet, Dining Area
Hot Water Electric
Heating Heat Pump(s)
Cooling Central A/C
Flooring Hardwood, Carpet
Heat Source Electric
Exterior
Exterior Feature Deck(s), Patio(s)
Garage Spaces 2.0
Parking On Site 2
Fence Wood, Fully, Privacy, Rear
Waterfront N
Water Access N
Roof Type Architectural Shingle
Accessibility Other
Porch Deck(s), Patio(s)
Total Parking Spaces 2
Garage N
Building
Lot Description No Thru Street, Rear Yard
Story 3
Sewer Public Sewer
Water Public
Architectural Style Traditional
Level or Stories 3
Additional Building Above Grade, Below Grade
New Construction N
Schools
Elementary Schools Gaithersburg
Middle Schools Gaithersburg
High Schools Gaithersburg
School District Montgomery County Public Schools
Others
HOA Fee Include Common Area Maintenance,Management,Trash
Senior Community No
Tax ID 160901909701
Ownership Fee Simple
SqFt Source Assessor
Special Listing Condition Standard
Read Less Info
Want to know what your home might be worth? Contact us for a FREE valuation!

Our team is ready to help you sell your home for the highest possible price ASAP

Bought with LIDIA A ARCHER • Compass







